600 W. 125th Street
Columbia University, Manhattanville Campus
Renzo Piano Building Workshop (2019 - Present)
New York, New York
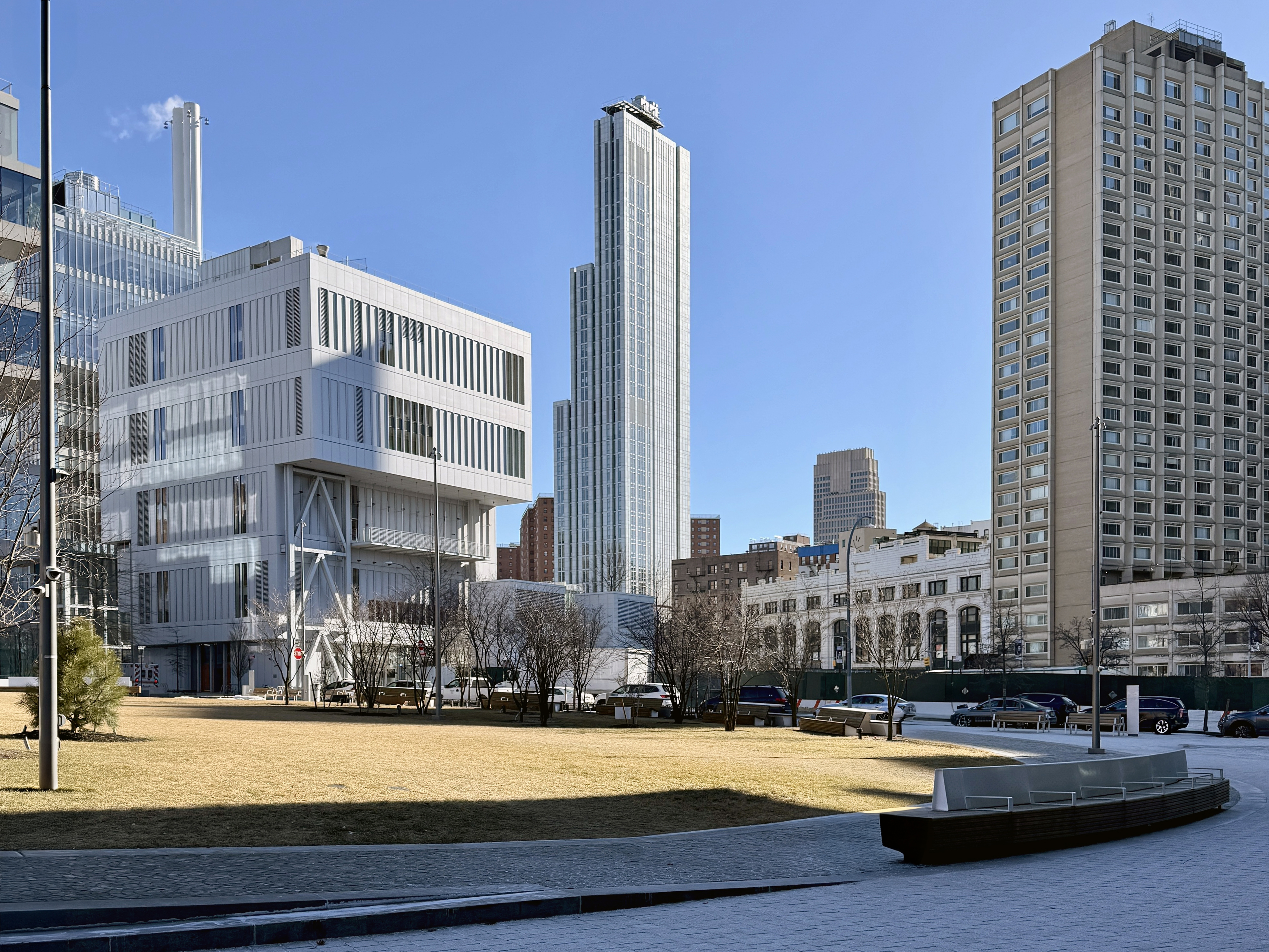
Photograph of North Facade
Commission: to design a new building for graduate student and faculty housing
Project Status
Complete
Press Release
Columbia University ︎︎︎
RPBW ︎︎︎
600
W 125th is the latest addition to the Manhattanville Campus,
Columbia University’s vision for a 21st century campus integrated
into the fabric of New York City. The project builds on key characteristics of
this master plan including a transparent and inviting ground plane known as the
Urban Layer, a refined industrial material palette informed by the context, and
a high benchmark for sustainability.
Housing graduate students and faculty
apartments, 600 W 125th adds a critical programmatic ingredient to
the existing academic facilities.
By
providing places to live, the project meaningfully adds to the new campus’
center of gravity and creates a 24/7 vibrancy. The 34-story building becomes a
natural beacon for Manhattanville Campus, announcing its presence to the nearby
Morningside Campus and broader urban context of New York.
Responsibility
Design Team
Design Architect
- Project Manager
- Schematic Design through Construction Administration (All Phases)
Design Team
Design Architect
- Renzo Piano Building Workshop
- Cetra Ruddy Architecture
- LERA (Structure)
- AKF (MEP)
- VDA (Vertical Transportation)
- Atelier Ten (Sustainability)
- ARUP (Acoustics)
- Syska Hennessey (IT/Security/AV)
- Langan (Civil)
- Mueser Rutledge (Geotechnical)
- Tillotson Design (Lighting)
- Kuhlmann Leavitt (Signage)
- Elizabeth Kennedy (Landscaping)
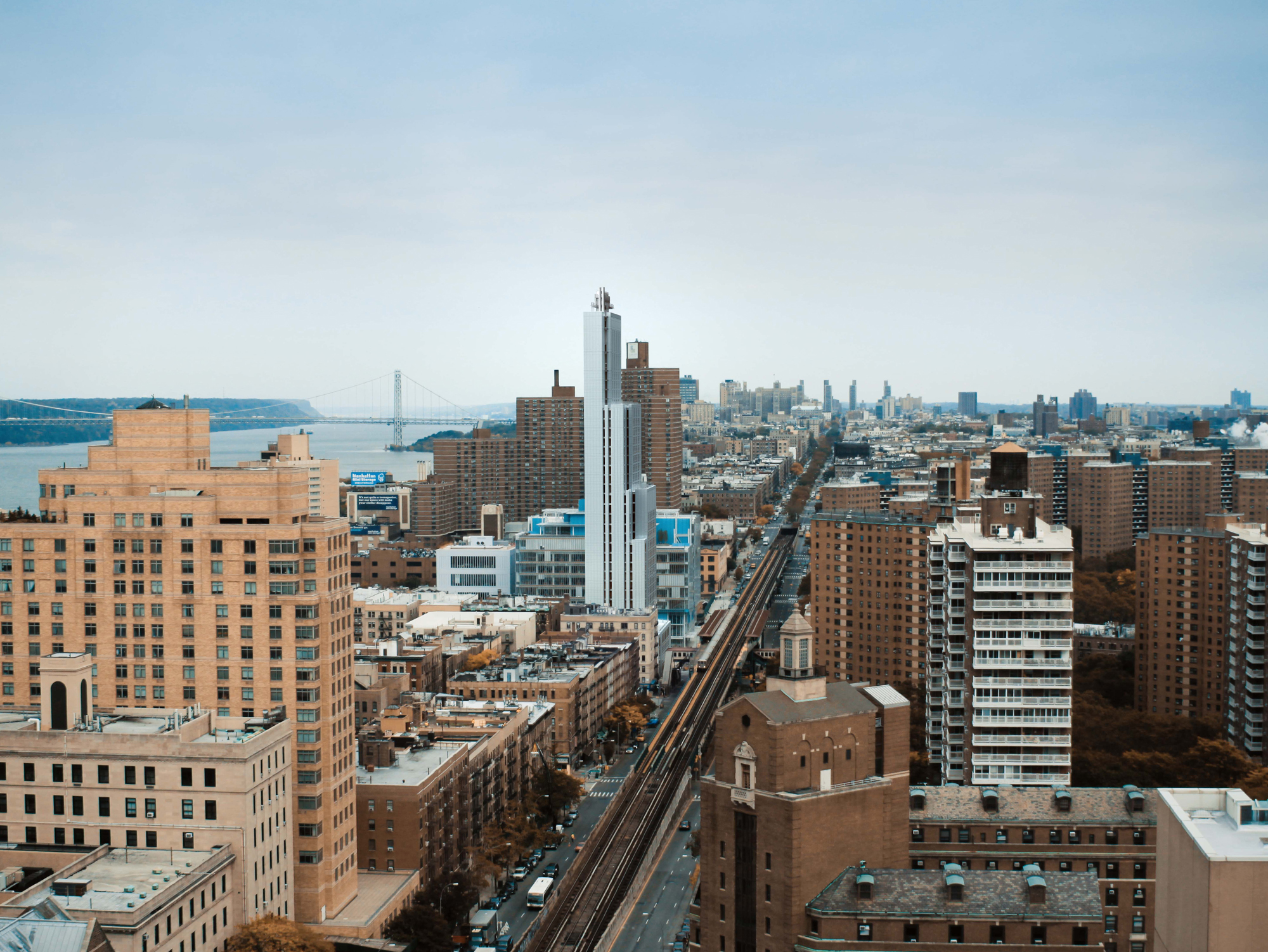

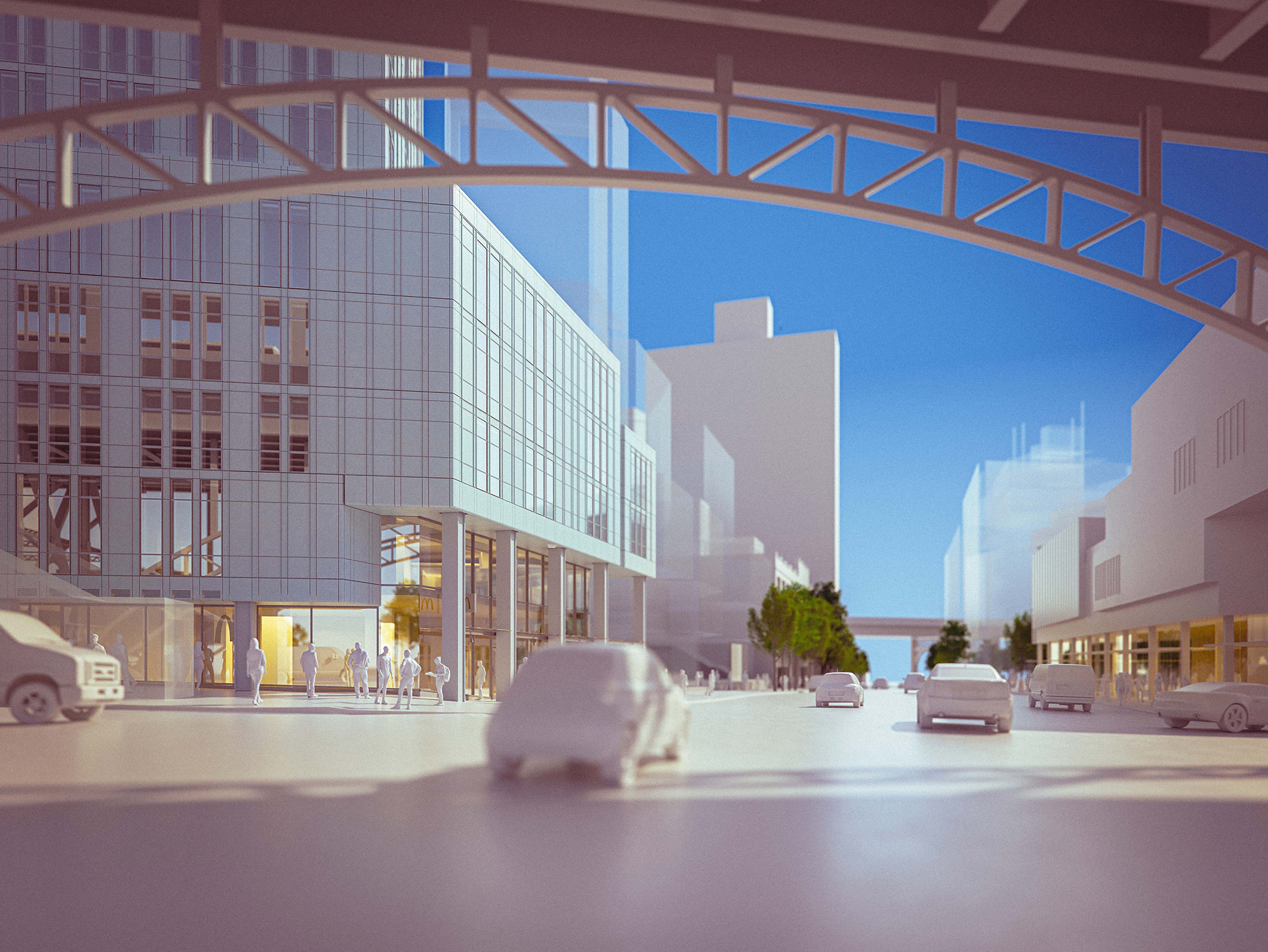
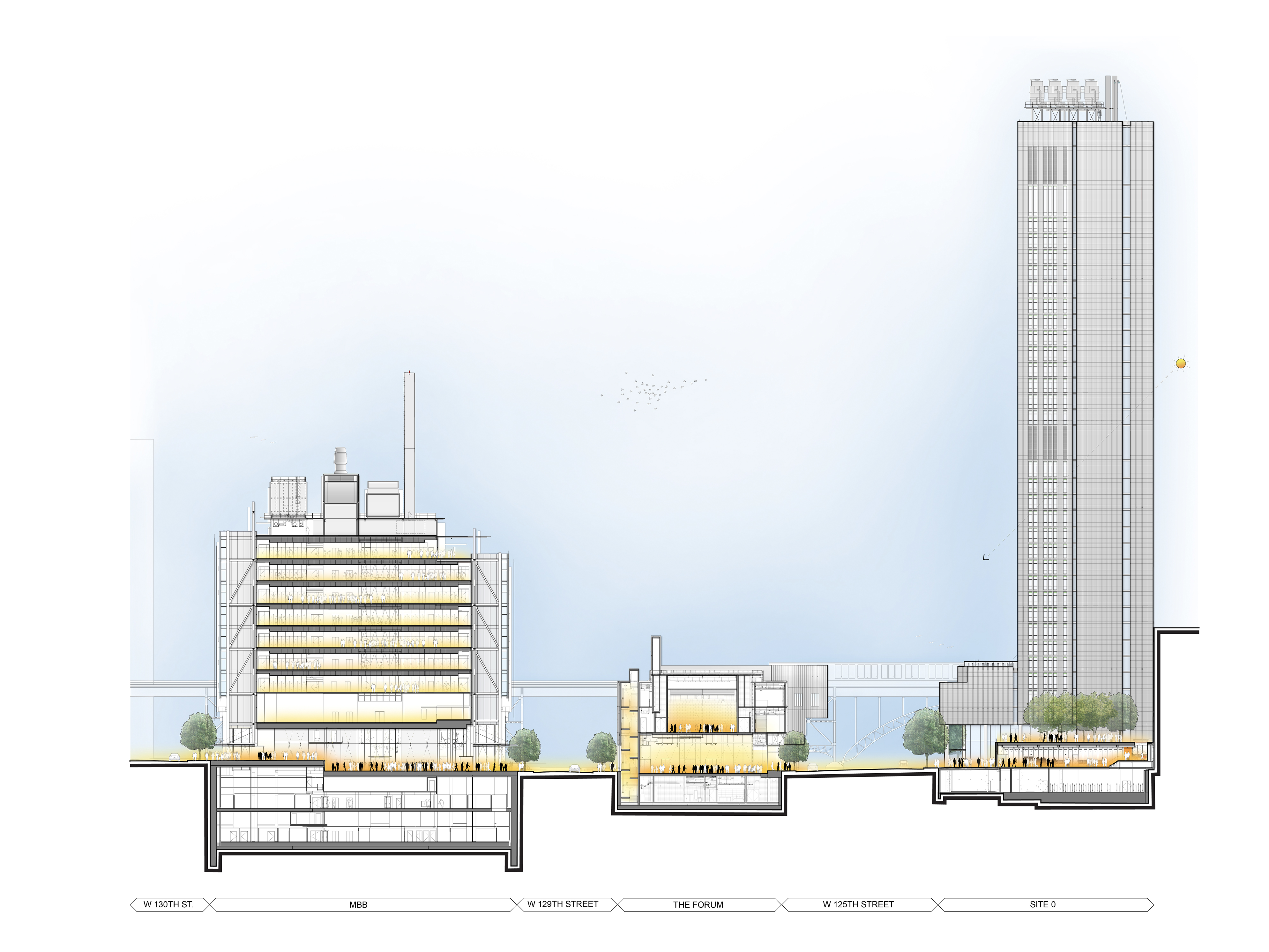
The project houses 142 graduate and faculty student apartments over approximately 184,000 GSF, reaching a height of approximately 400’. From the outset, it was clear that the project massing should be as sensitive as possible to the surrounding context. The new building breathes, leaving spaces in-between and allowing for a porosity of light and air with the surrounding neighborhood. At the street level, the building is elevated on slender columns to create a feeling of lightness and floating above the public realm. Upon this sits the podium, a five-story element that defines the street wall and creates a gateway into the campus from the southeast by mirroring the Forum facade across the street. From here, the tower steps back and fragments further in plan and in elevation as it rises according to the sky exposure plan, floorplate organization, and the desire to reduce the visual impact and the shadow of the tower within the neighborhood.

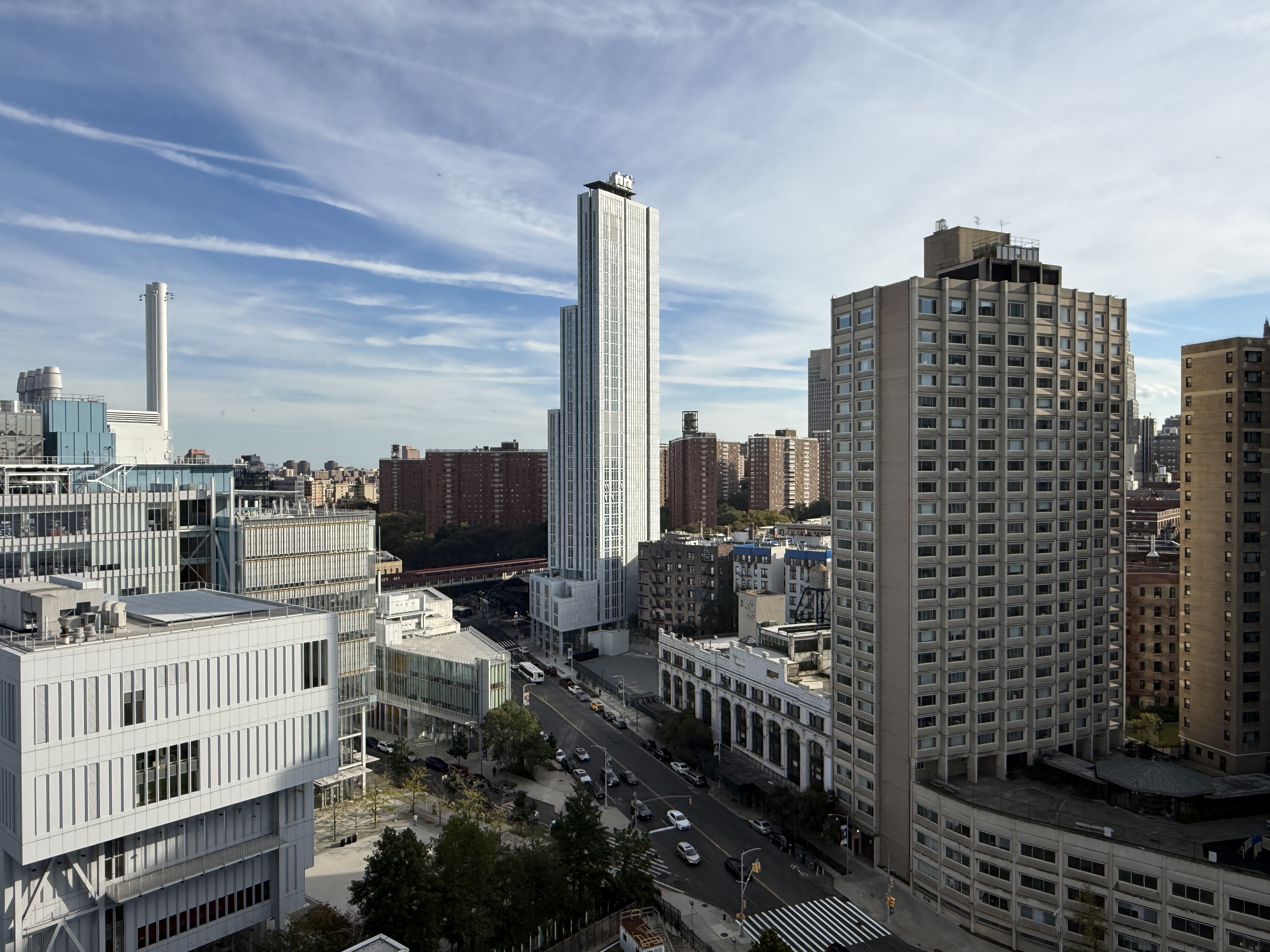

This fragmentation continues
with vertical notches that cut through the facades. The top of the tower is a
rhythmic composition using the building systems as vocabulary. In the end, the
project’s north-south orientation and its east-west shape maximize the views
for residents towards the Hudson River to the West and the East River, at the
same time mitigating the tower’s presence from Broadway.
The facade is clad in Glass Fiber Reinforced Concrete (GFRC), pigmented a subtle blue-grey and polished to a reflective sheen. This material choice creates a luminous skin that, at certain times, makes the building appear to dissolve into the sky. The scale is reduced through smaller GFRC panels with curved corners and rhythmic vertical ribs that capture the sun's movement.

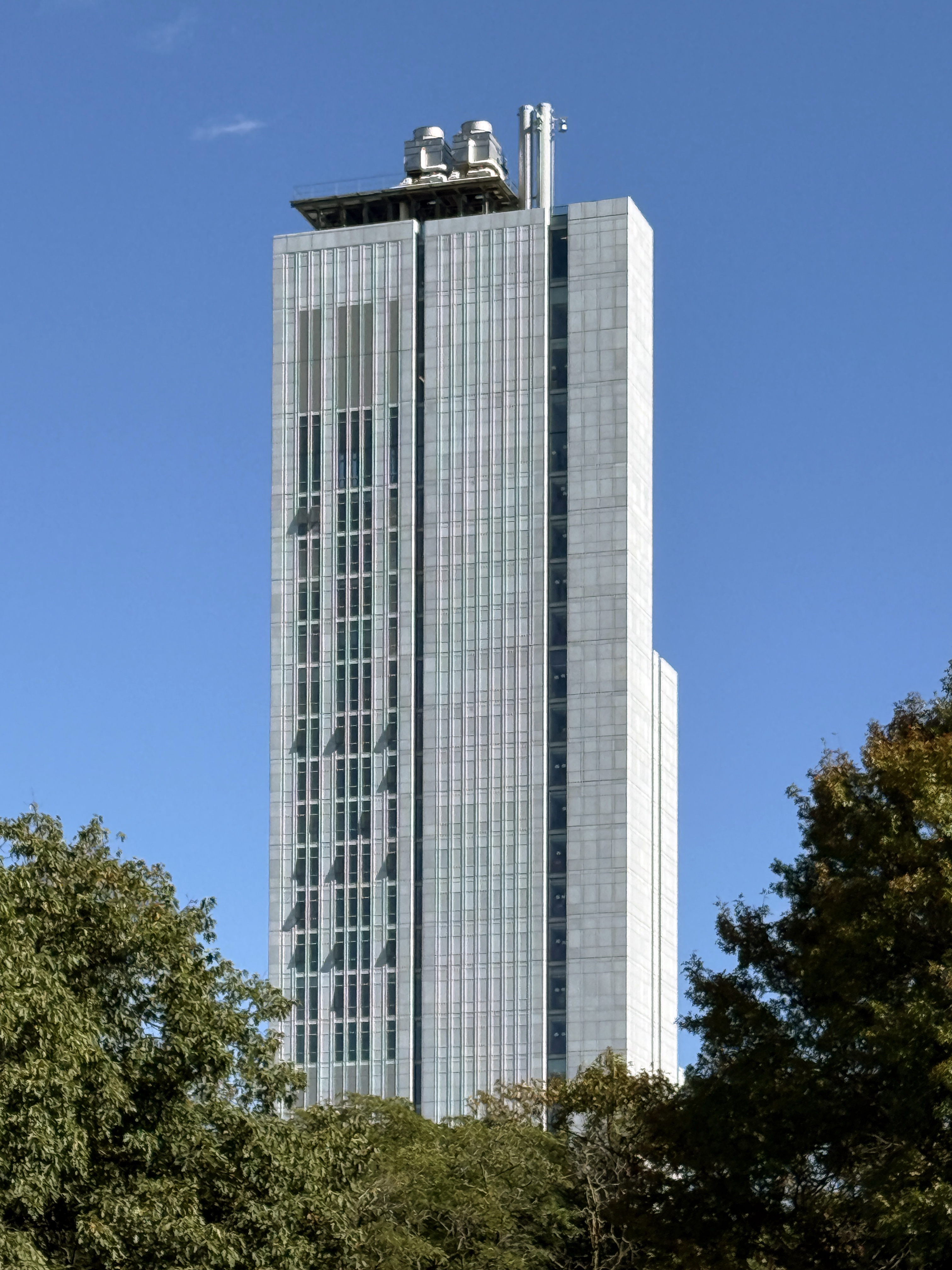
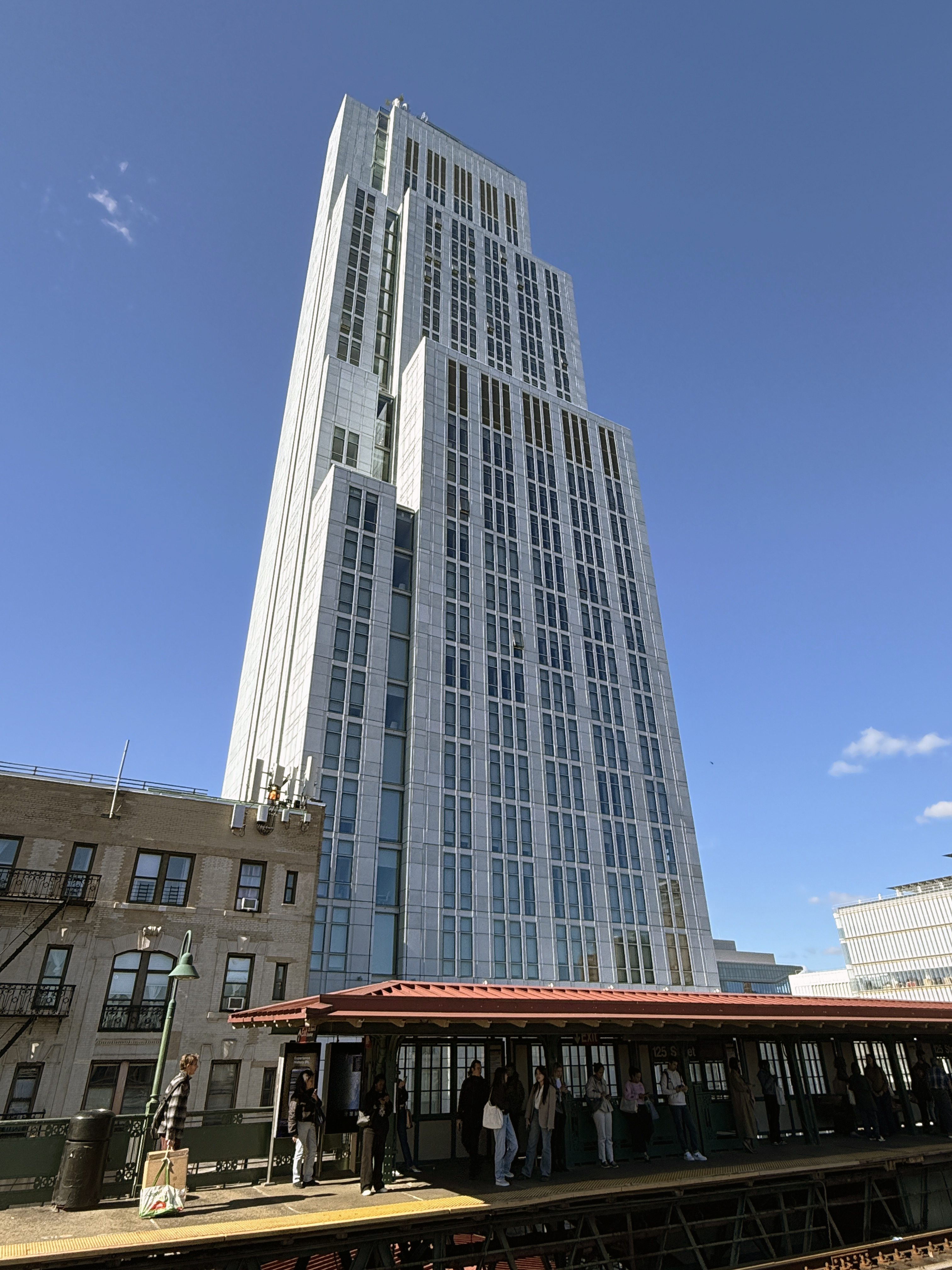
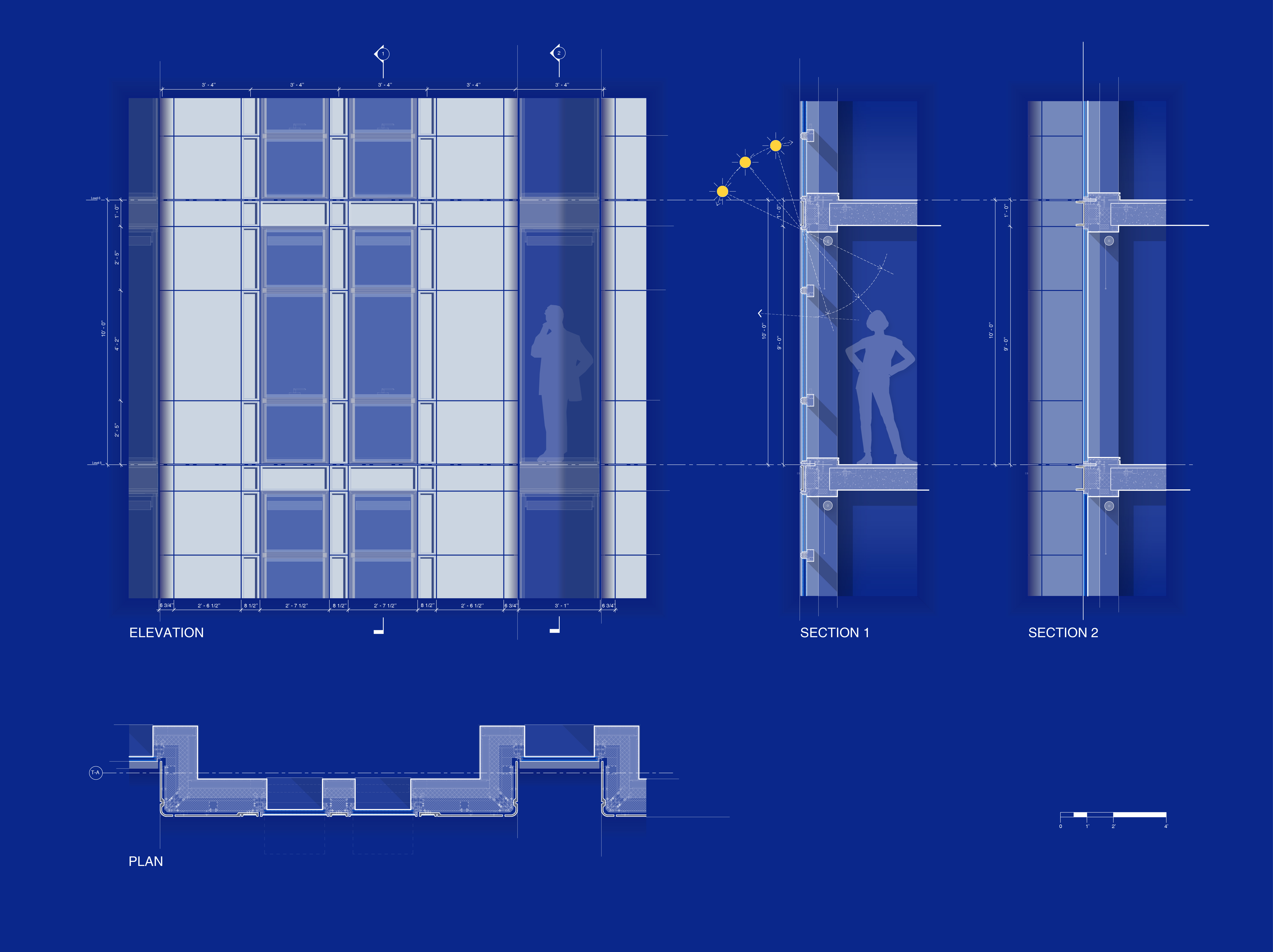
Facade Studies
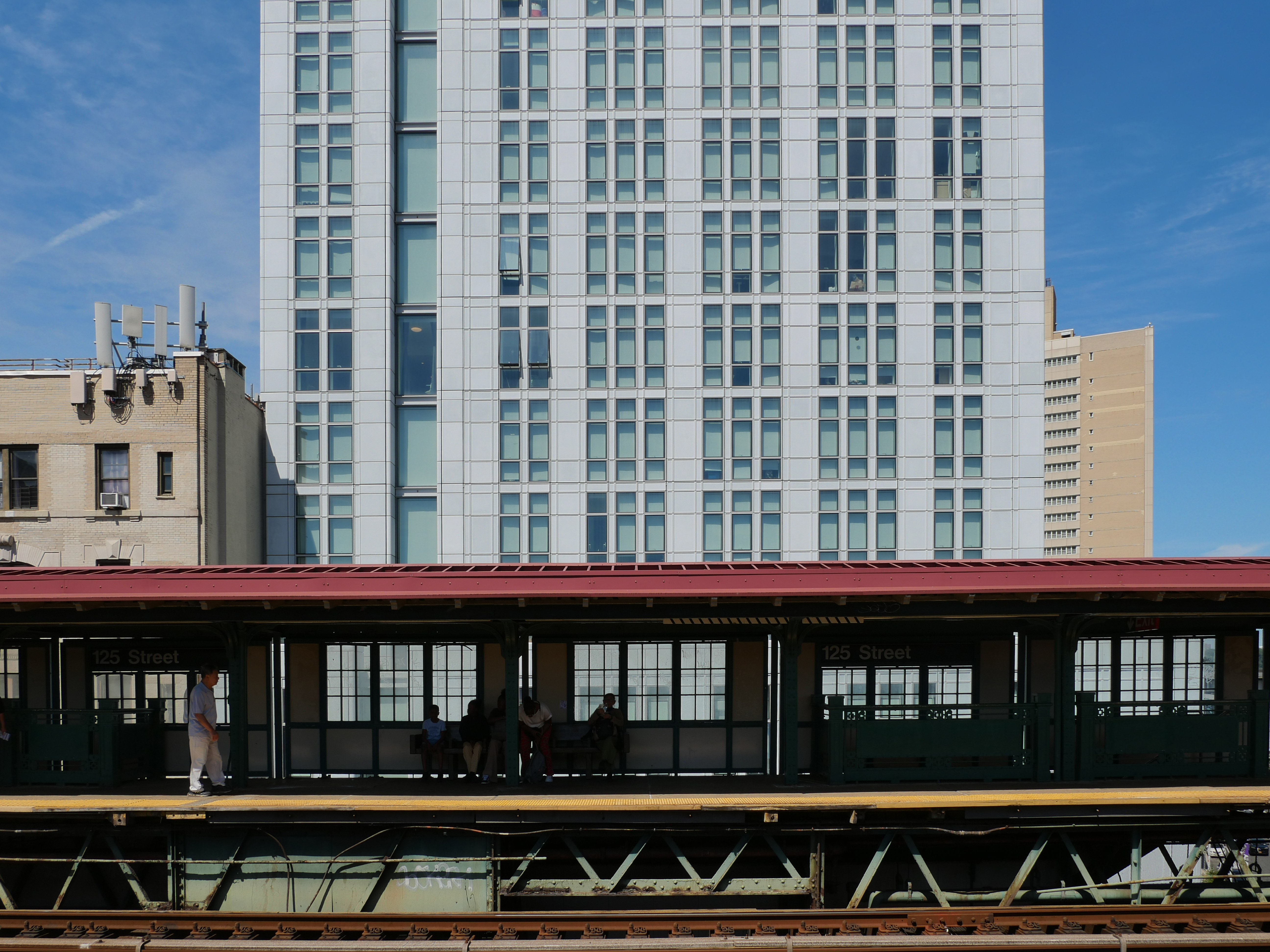 East Facade Close Up
East Facade Close Up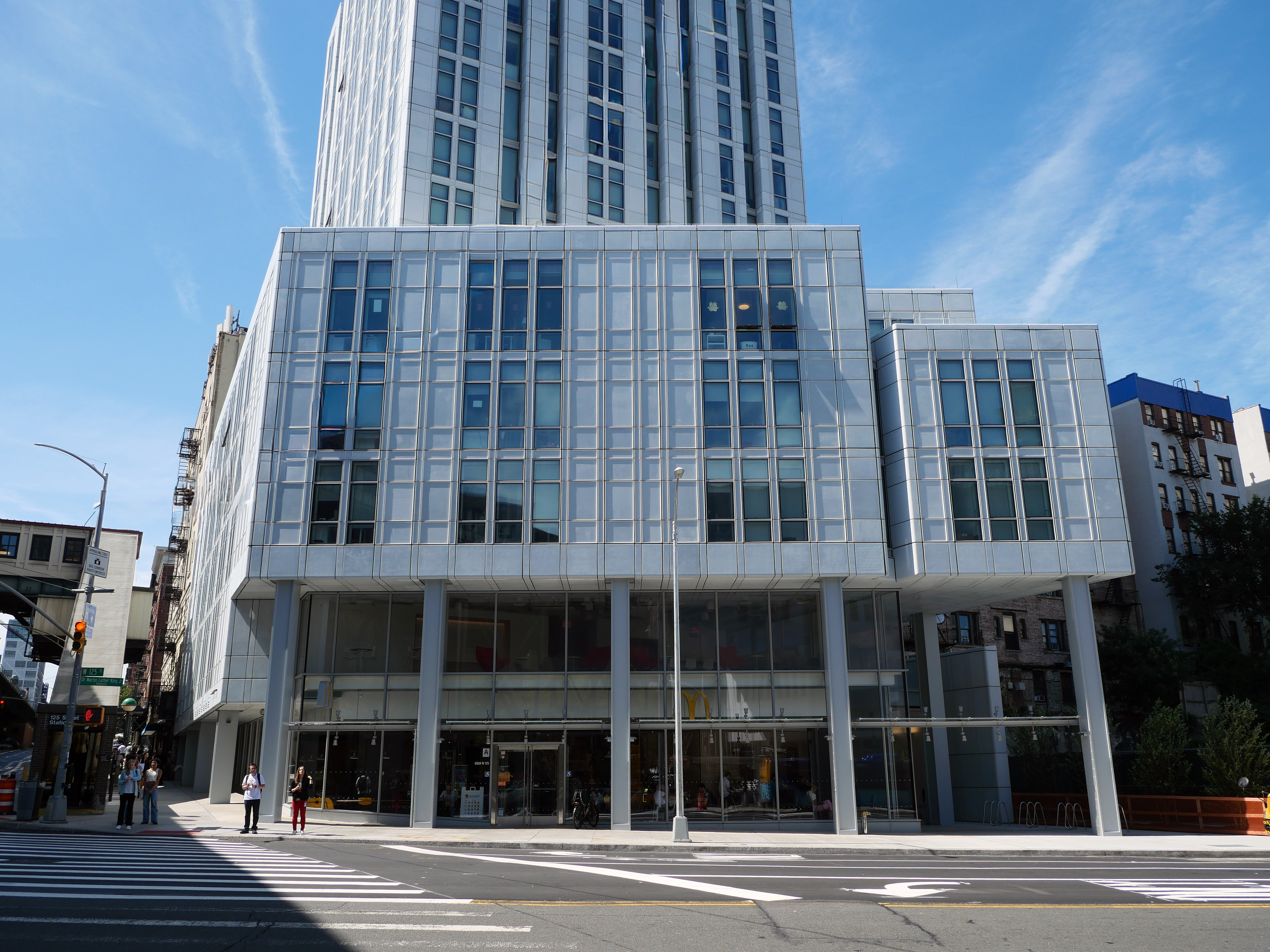
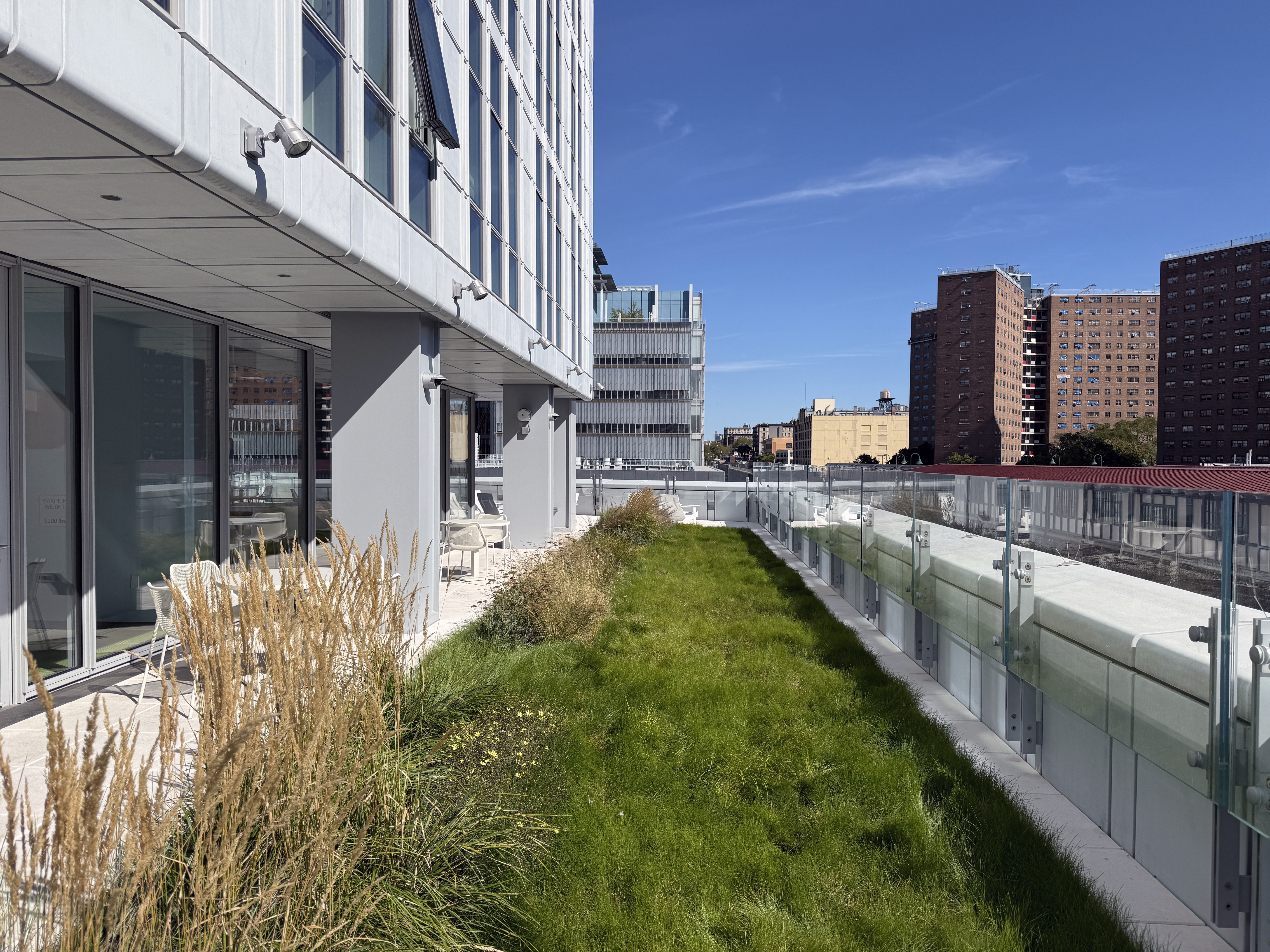
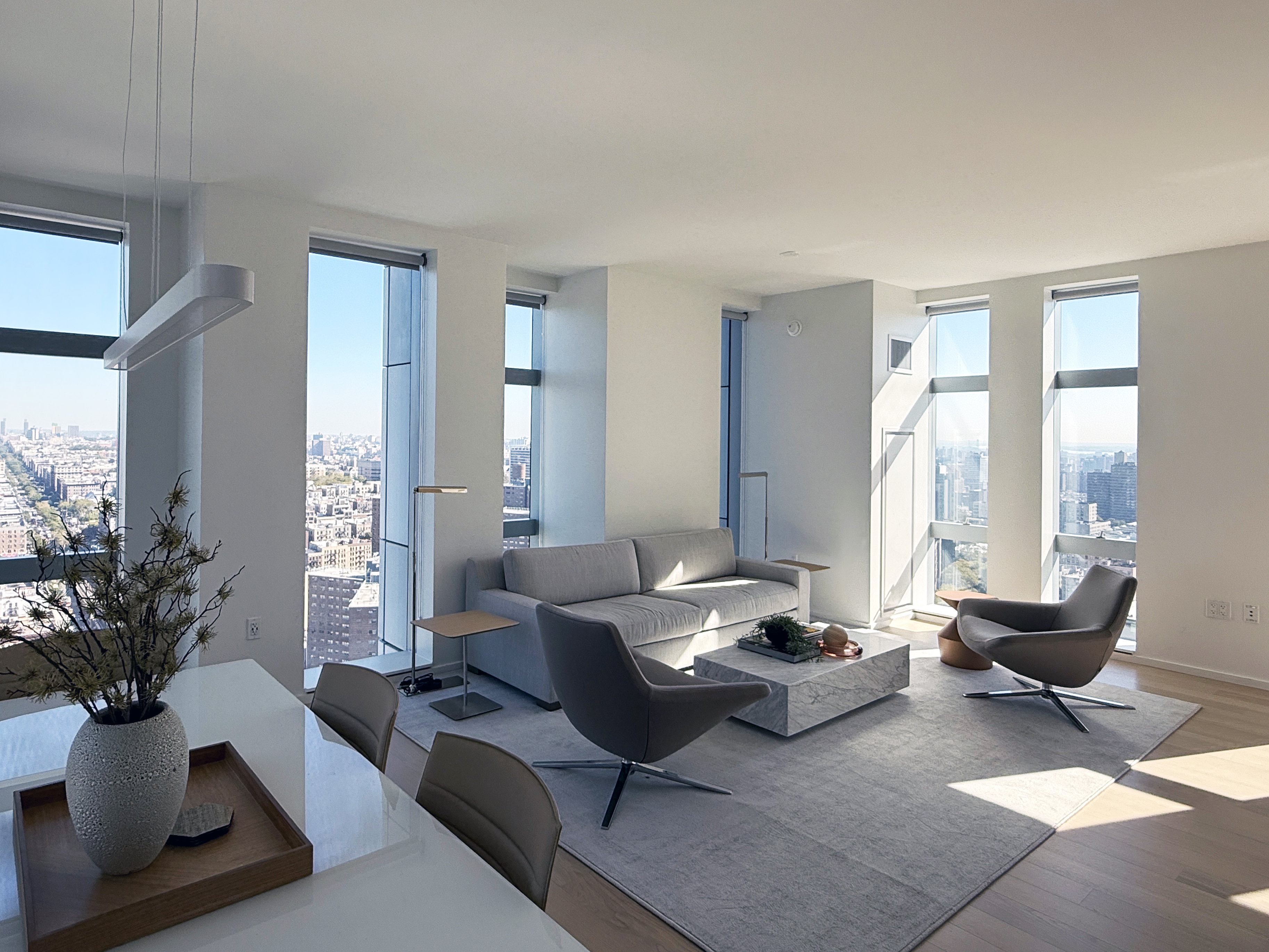
In continuing the ambitious sustainability goals of the
Manhattanville C
ampus, 600 W 125th Street is currently tracking
certification of LEED v4.0 gold with notable features includes a
high-performance façade with approximately 60% opacity, optimized equipment
efficiency, limited gas usage to achieve long-term carbon emissions reductions,
enhanced Clean Construction program, vegetated roofs and stormwater detention.
The project is also pursuing Fitwel Version 2.1 Multifamily rating, with a
target of 2 stars, reflecting the building’s responsibility toward occupant
health and well being in addition to environmental stewardship.

Photograph from North West
With the completion of 600 W 125th Street, the Columbia Manhattanville campus principles of lightness, transparency, contextual sensitivity, and sustainability are infused with a new vitality of residential life. The project is more than a beacon for the new campus; it's a place designed to truly connect future faculty and graduate students to their academic purpose and the urban life around them.
Professional Projects
Boca Raton Center for Arts and Innovation
Renzo Piano Building Workshop (2023 - 2024)
Boca Raton, Florida

Rendering of the Piazza - Courtesy Renzo Piano Building Workshop
Commission: to design a new performing arts venue for the city of Boca Raton
Project Status
Concept Design Complete
The Center for Arts and Innovation brings a new vision for cultural and performing arts venues, combining an open and flexible educational and partnership space, a dynamic black box theater, and a large transformable main venue. The main venue, provided with state-of-the-art infrastructure, can transform to suite everything from traditional ballet to a rock concert to a drone race.
Equally important to the design is the civic role of the building. Located at the culmination of the pedestrian Mizner Boulevard, a square Piazza is envisioned as a generous public space. The interior ground floor and lobby are porious continuations of this pedestrian experience. Finally, the belvedere, a floating box high above the photovoltaic roof line serves as a symbol from afar and offers dramatic views of the city.
Responsibility
Design Team
Design Architect
- Architect
- Concept Design
Design Team
Design Architect
- Renzo Piano Building Workshop
- Davis Brody Bond / Page
- (Undisclosed)
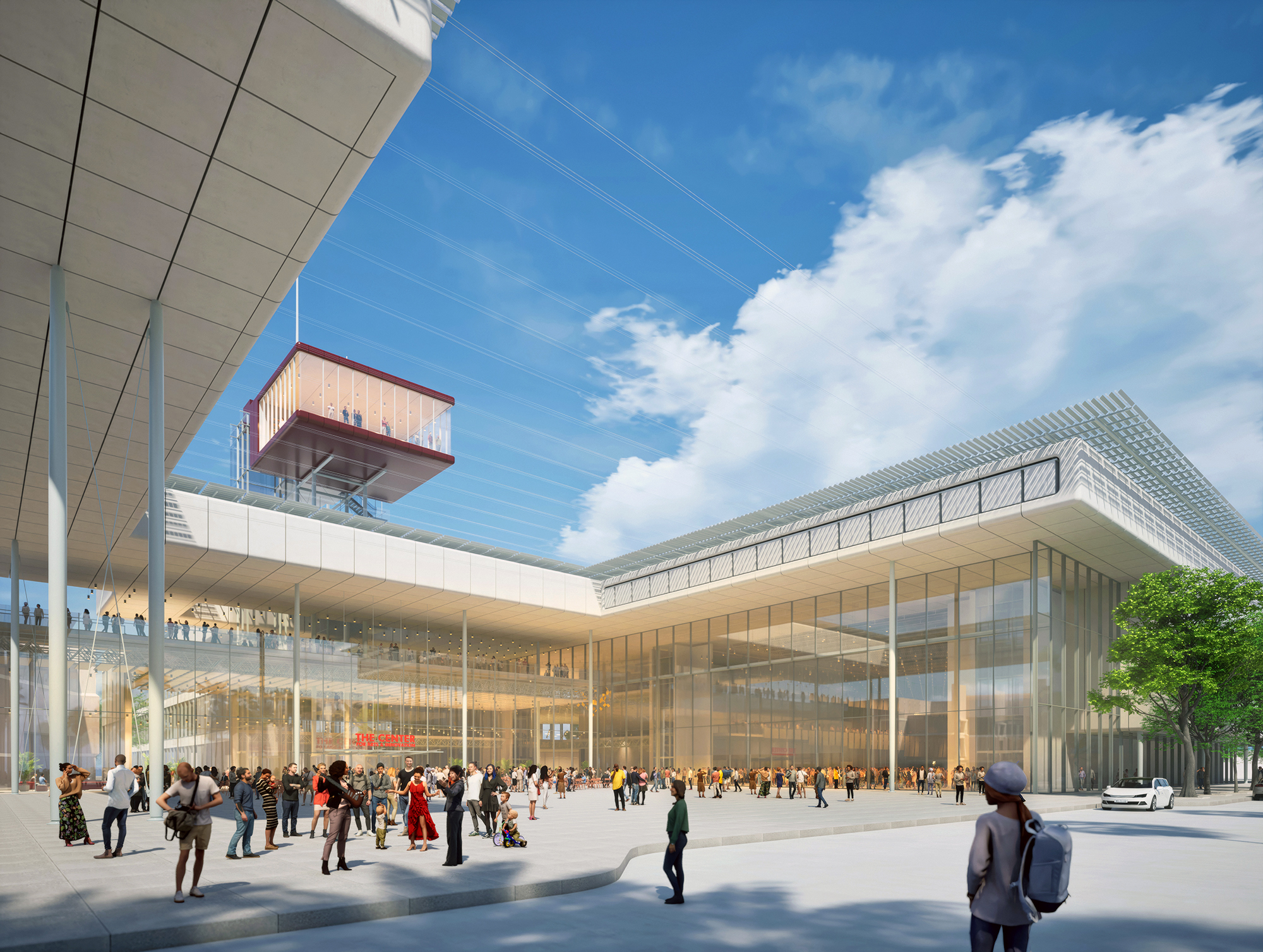


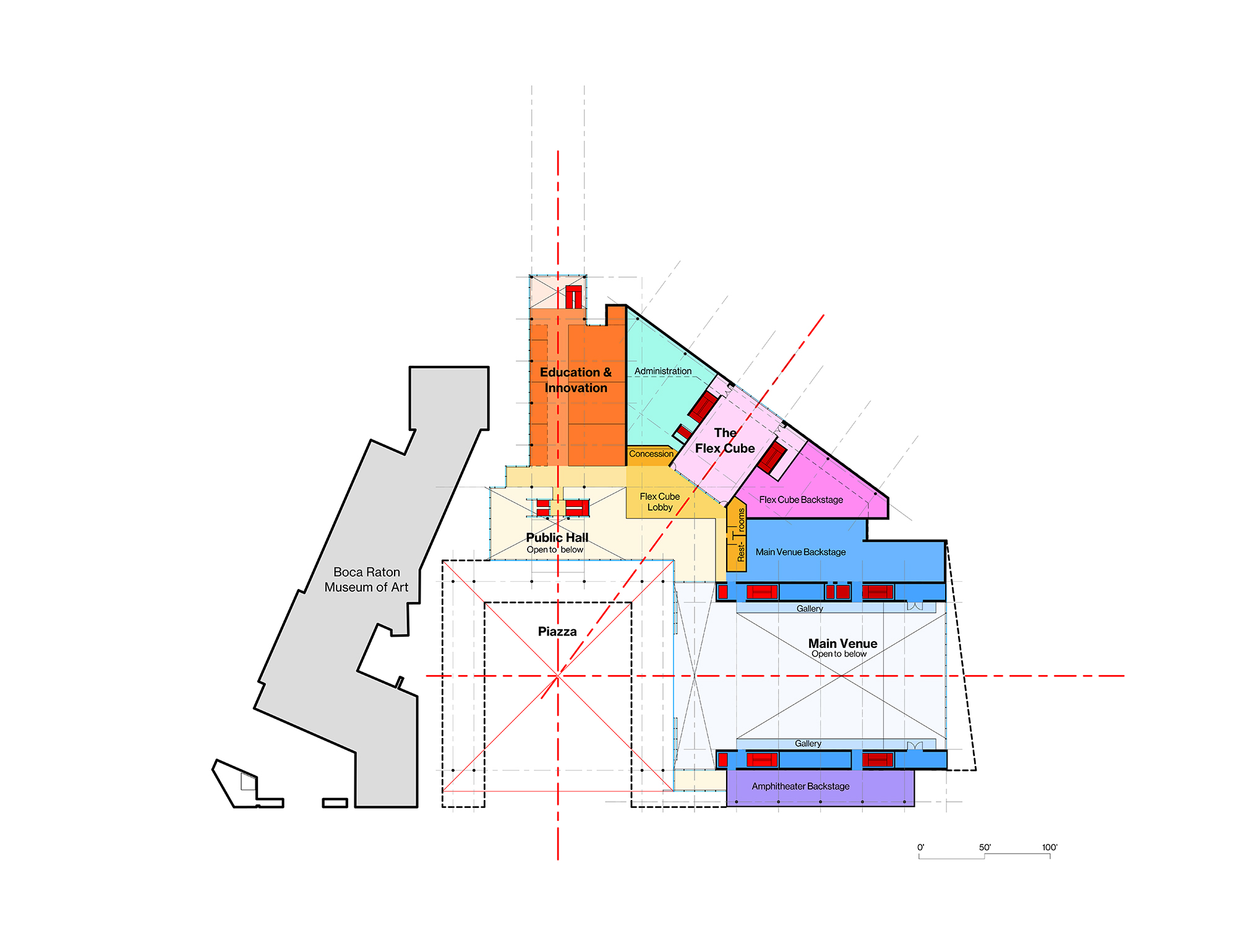
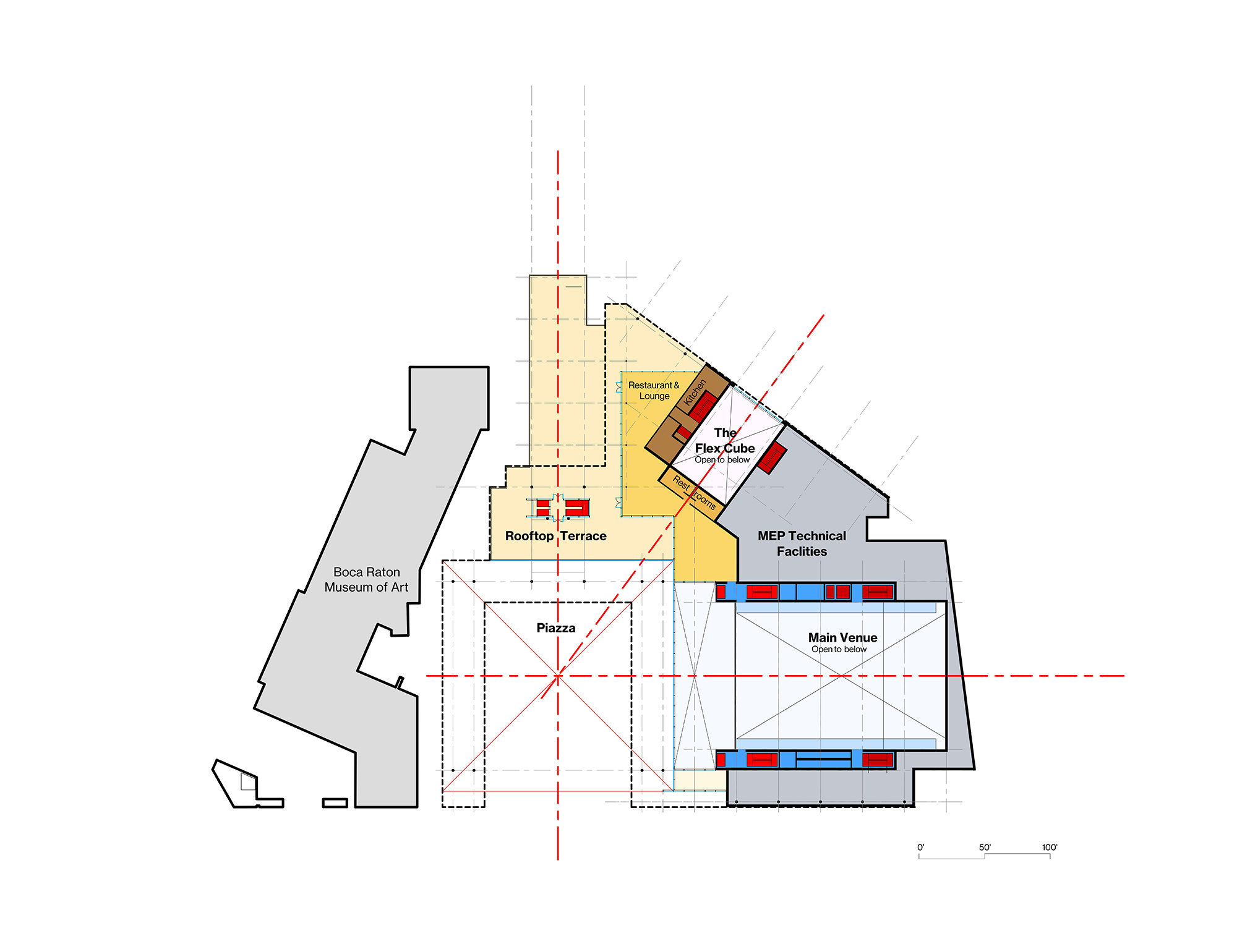


South Elevation
The new Piazza serves as the culmination of the active pedestrian life of Mizner Boulevard and becomes the fulcrum around which the new project is centered. In addition to providing a new space for spontaneous public life, the Piazza can host farmers markets, pop-up festivals, or outdoor ampitheater performances. For large events in the main venue, large operable doors would allow the crowds to extend out into the Piazza as well.


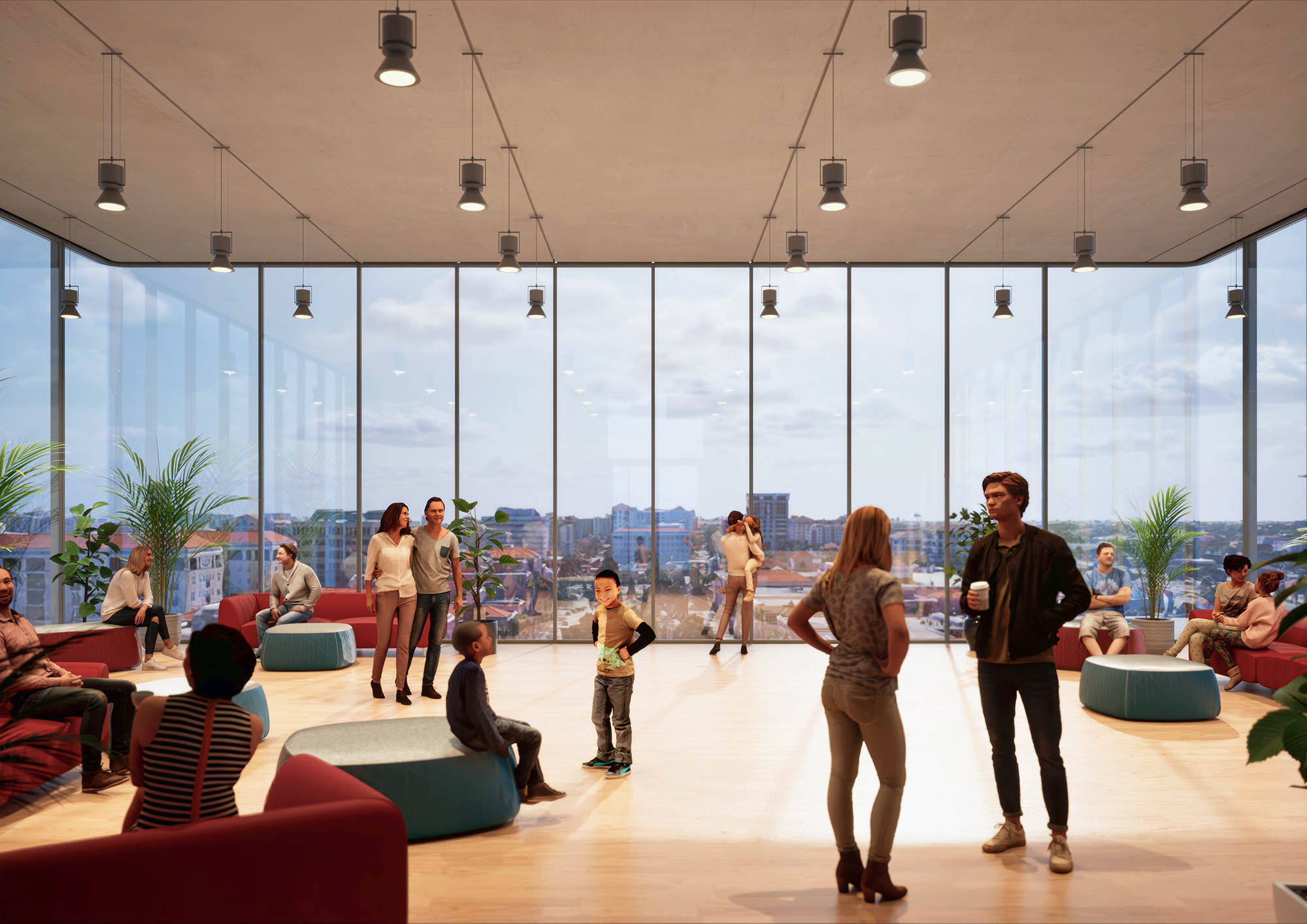
Professional Projects
Melrose Branch
New York Public Library
Mitchell Giurgola Architects (2016-2019)
Bronx, New York
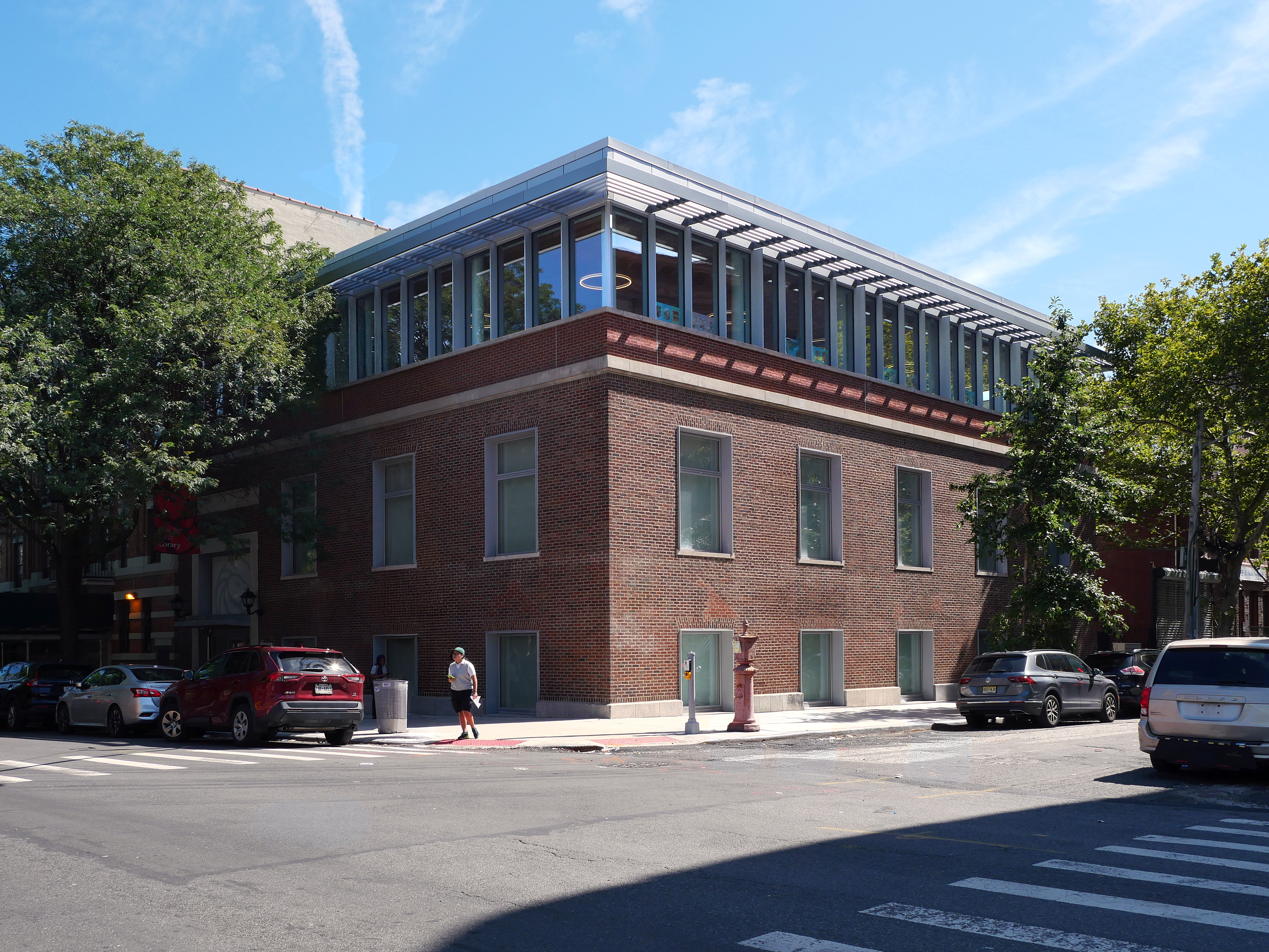
Exterior Photograph
Commission: to design an addition and renovation of a branch of the New York Public Library
Project Status
Complete
Award
2025 SARA New York Design Awards, Award of Excellence
Read More
New York Public Library ︎︎︎
The Melrose Branch, originally built in 1914 and designed by Carrere and Hastings, suffered from a severe fire in 1959 that burned the upper floors. Surviving until now with only modest reconstruction and repairs, this branch was overdue for a major redesign.
Similar to how the punched windows below continue in a regular pattern across the facade, the newly proposed window wall rhythmically runs across the street facades.
It is capped with a deep aluminum fascia above to create a modern-day cornice.
Responsibility
Design Team
Architect
- Project Designer
- Schematic Design through Construction Documents
Design Team
Architect
- Mitchell Giurgola Architects
- Superstructures (Restoration)
- LERA (Structural)
- JFK&M (MEP)
- Cerami (AV/IT)
- Cline Bettridge Bernstein (Lighting)
- Conversano (Code)
- IROS (Elevator)
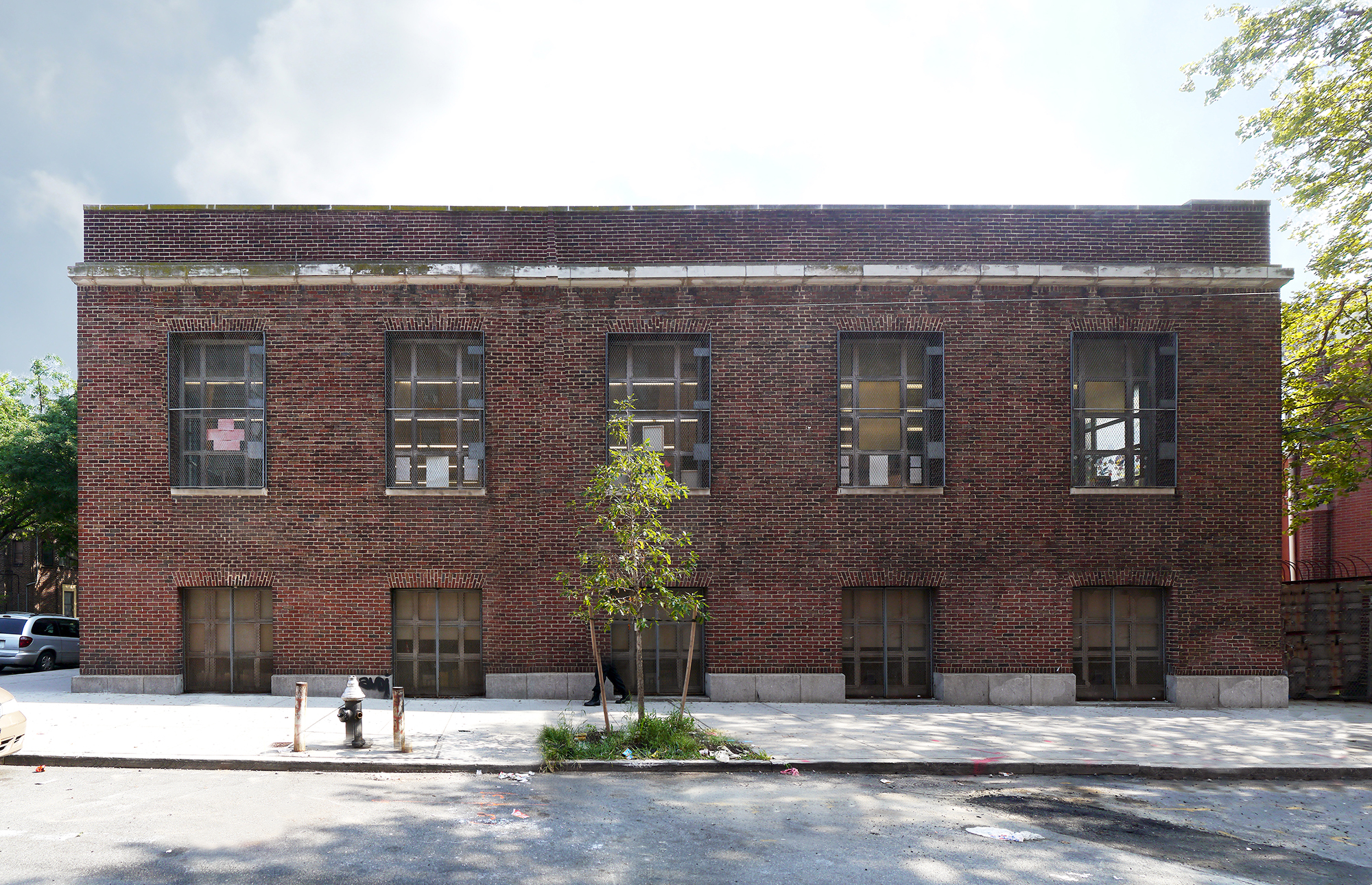



The existing condition needed another floor addition not only to satisfy growing programmatic requirements, but also to restore the proportions of the building closer to the balance and composition that the original neoclassical design had.
Mullion caps extend deep outside the glass, further accentuated at the round internal columns that coincide with the window spacing below. The existing punched windows are replaced with large clean windowpanes with minimal mullions.

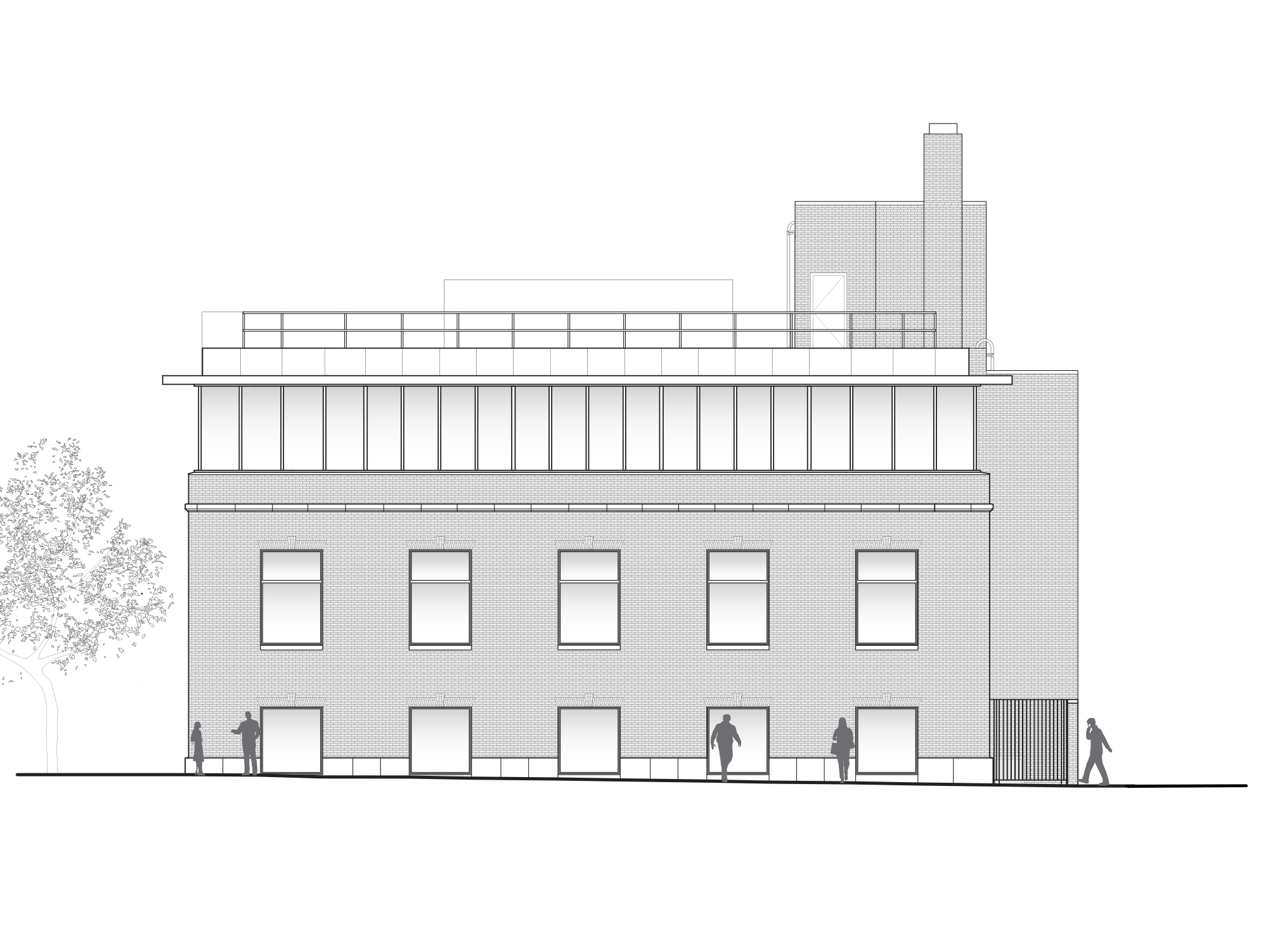


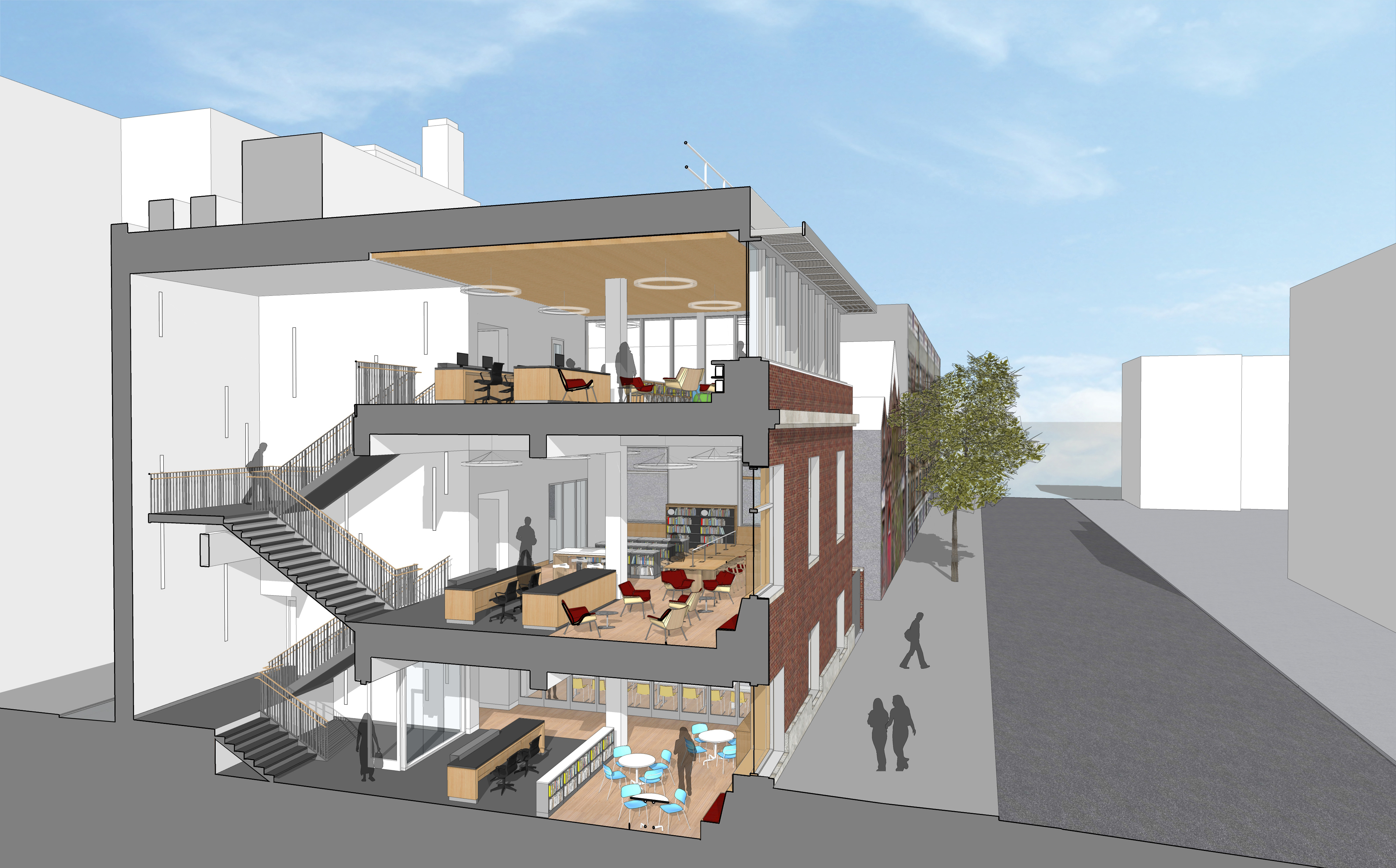

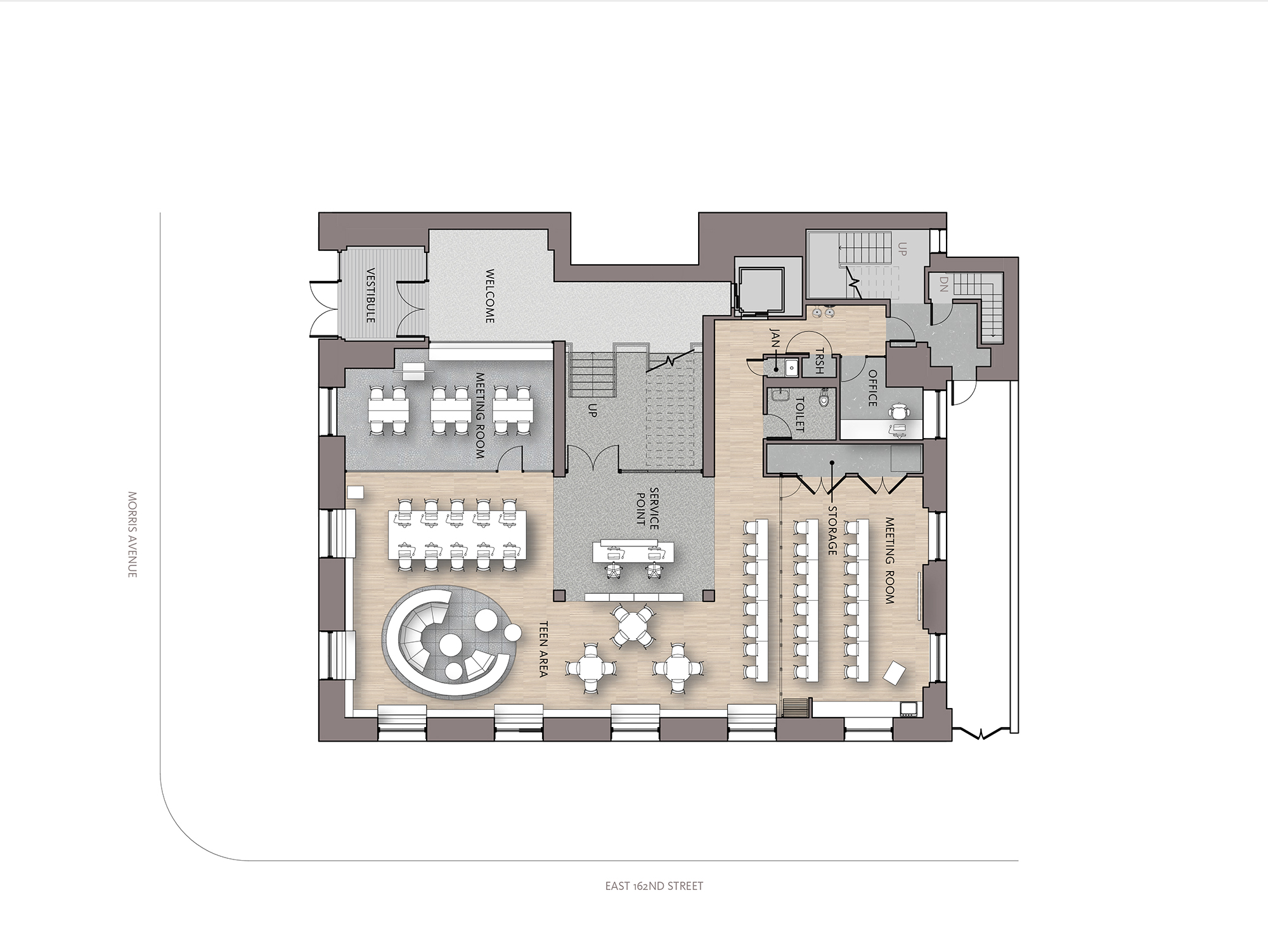


The lower two floors housing the Adult and Teen reading rooms follow the NYPL Carnegie Design Standards developed by Mitchell Giurgola and used on the Hunts Point Branch, including white oak floors and custom books cases with built in benches at windows. The spaces are furnished with custom white oak reading tables and chairs. A three-story steel and black terrazzo stair connects the main reading rooms in a simple white volume punctured by vertical strip LED lights to accentuate the lofty space.
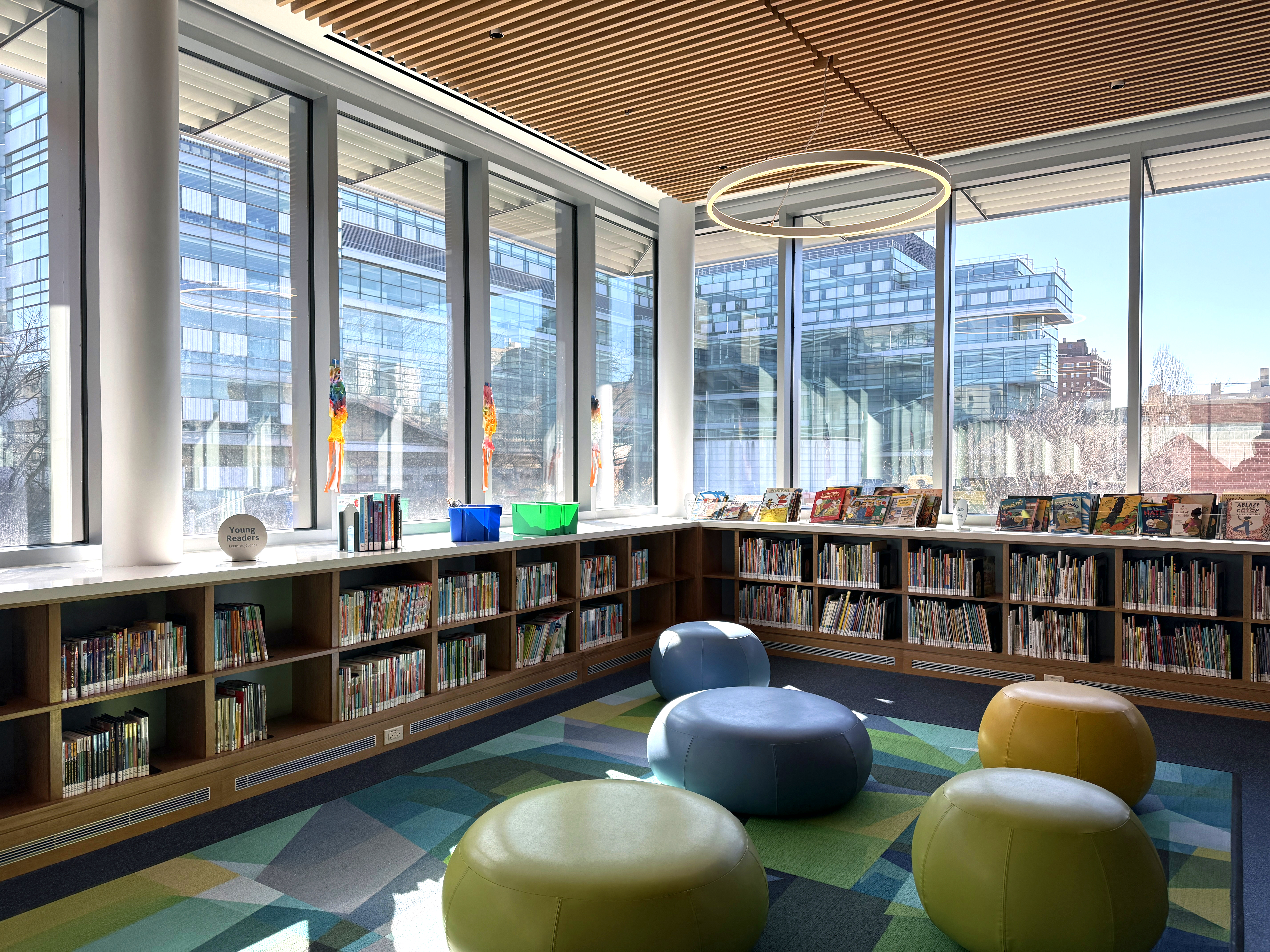

Early in the design process, the top floor reading room was reserved as the children’s floor to offer abundant natural light and the opportunity for lower sills to see out of.
The children’s reading room also features a wood slat ceiling to convey the warm wooden interiors to the street.
Library Projects
Hunts Point Branch
New York Public Library
Mitchell Giurgola Architects (2016-2019)
Bronx, New York

Exterior Photograph
Commission: to design a renovation of a branch of the New York Public Library
Located in the Bronx, the Hunts Point Branch, designed by Carrere and Hastings in 1927, is a beautiful example of the refined neoclassical approach. The parti is simple yet effective, two grand reading rooms stacked on top of each other with ancillary spaced moved to the back of the site. The team at Mitchell Giurgola was tasked with restoring the existing facade including window replacement, a new ADA compliant entrance ramp, and repairing and repointing of the brick facade.
On the inside, new white oak floors will be complimented with surrounding custom white oak bookshelves, built in window benches, custom white oak chairs and reading tables, and black terrazzo stairs. Once completed, the much needed overhaul will offer state of the art technological resources, meeting spaces, and beautiful reading rooms for Adults, Teens and Children, all in a clean and contemporary design that pays homage to the century old library traditions.
Responsibility
Design Team
Architect
- Project Designer
- Schematic Design through Construction Documents
Design Team
Architect
- Mitchell Giurgola Architects
- Superstructures (Restoration)
- LERA (Structural)
- JFK&M (MEP)
- Cerami (AV/IT)
- Cline Bettridge Bernstein (Lighting)
- Conversano (Code)
- IROS (Elevator)

Southern Boulevard Elevation - Existing
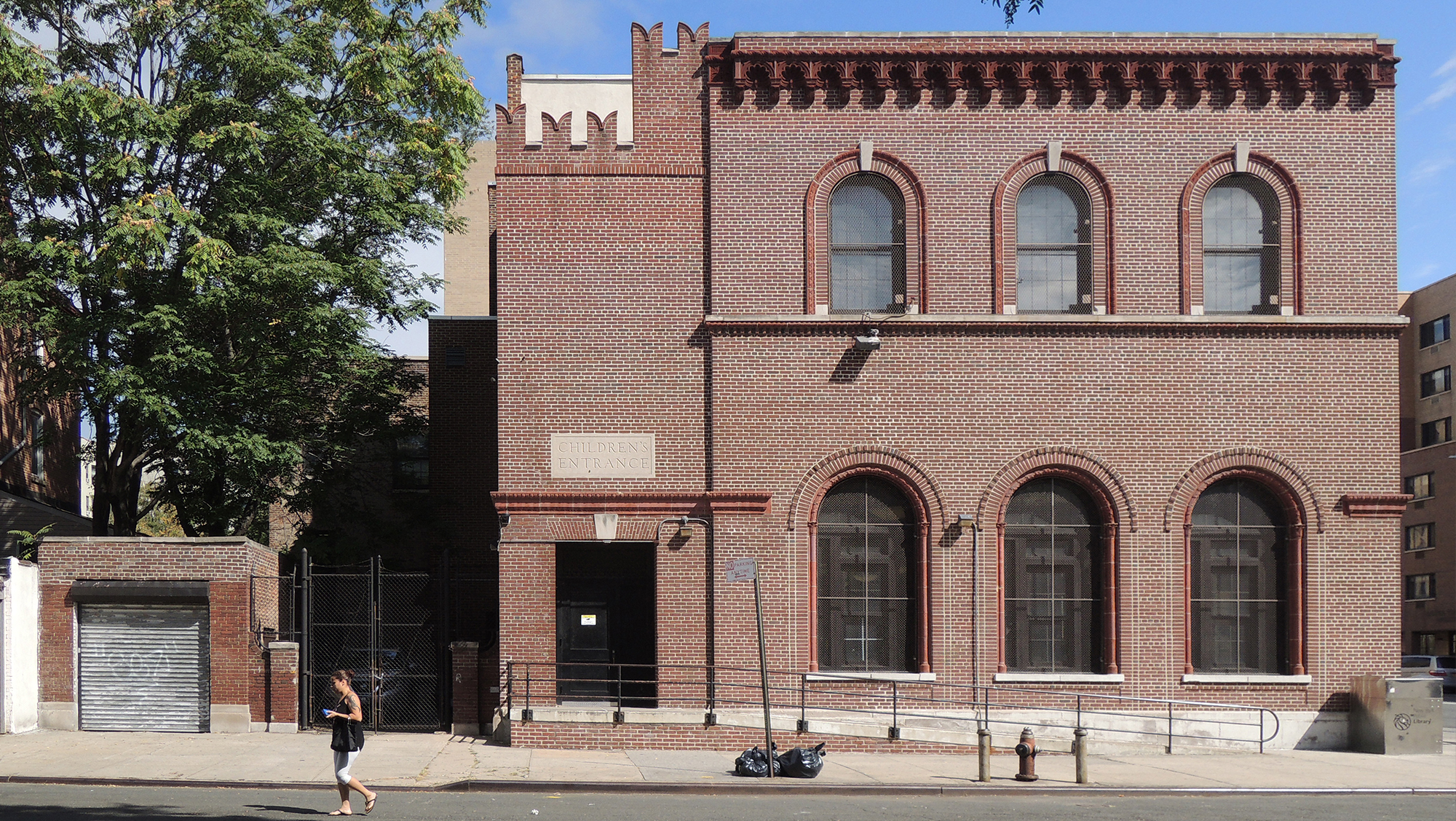
Tiffany Street Elevation - Existing
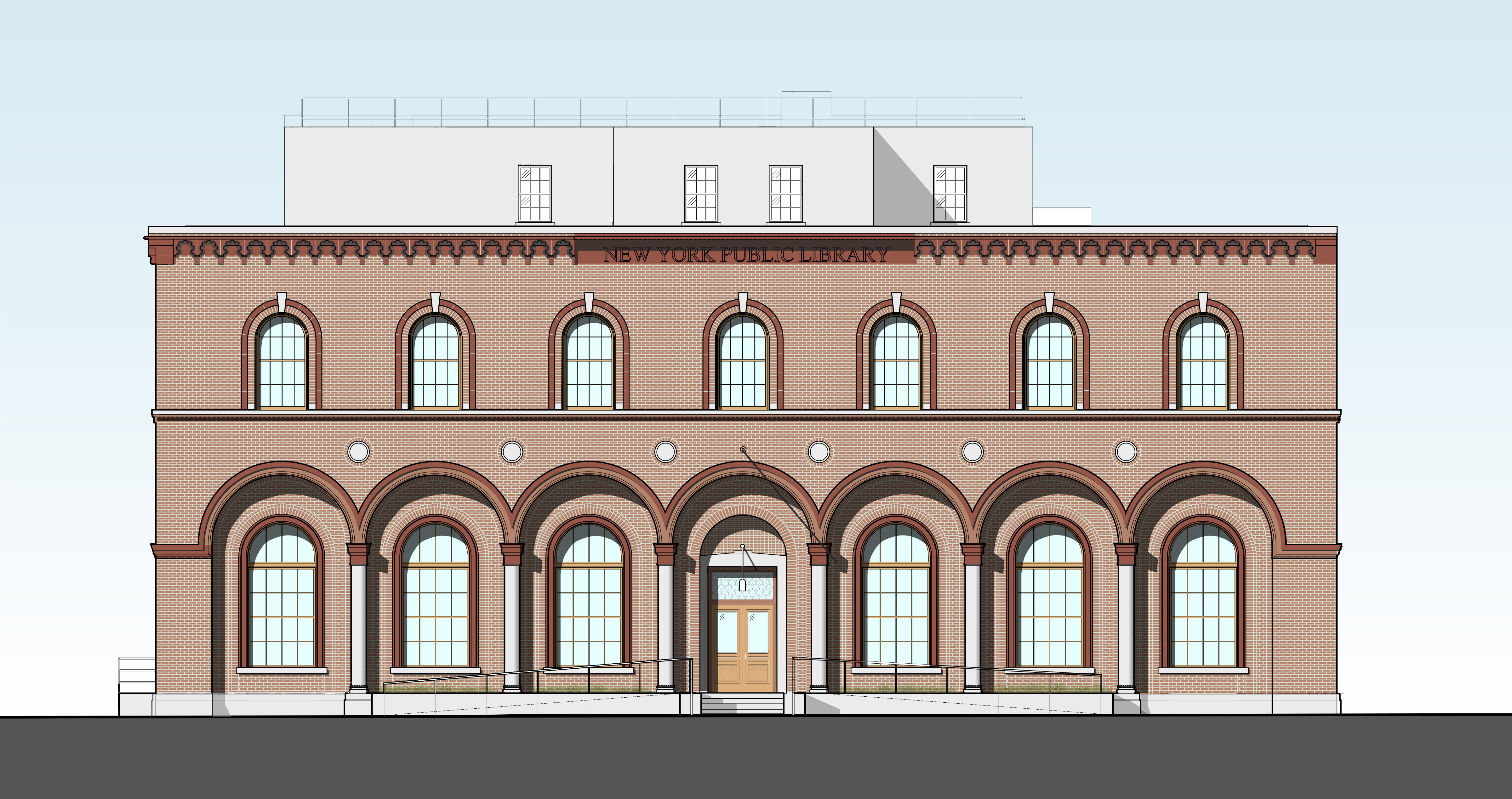
Southern Boulevard Elevation - Restored
The new Southern Boulevard Elevation reflects a return to the historic double hung wood windows and features a new limestone entrance ramp. The reading room employs traditional wood shelving wrapping the room with huge new windows to match the original. The space is filled with a thoughtful mixture of computer workstations, long communal tables, and clusters of lounge chairs. A new glass vestibule is introduced at the entrance, simple in form so as to not detract from the grand volume of the room.
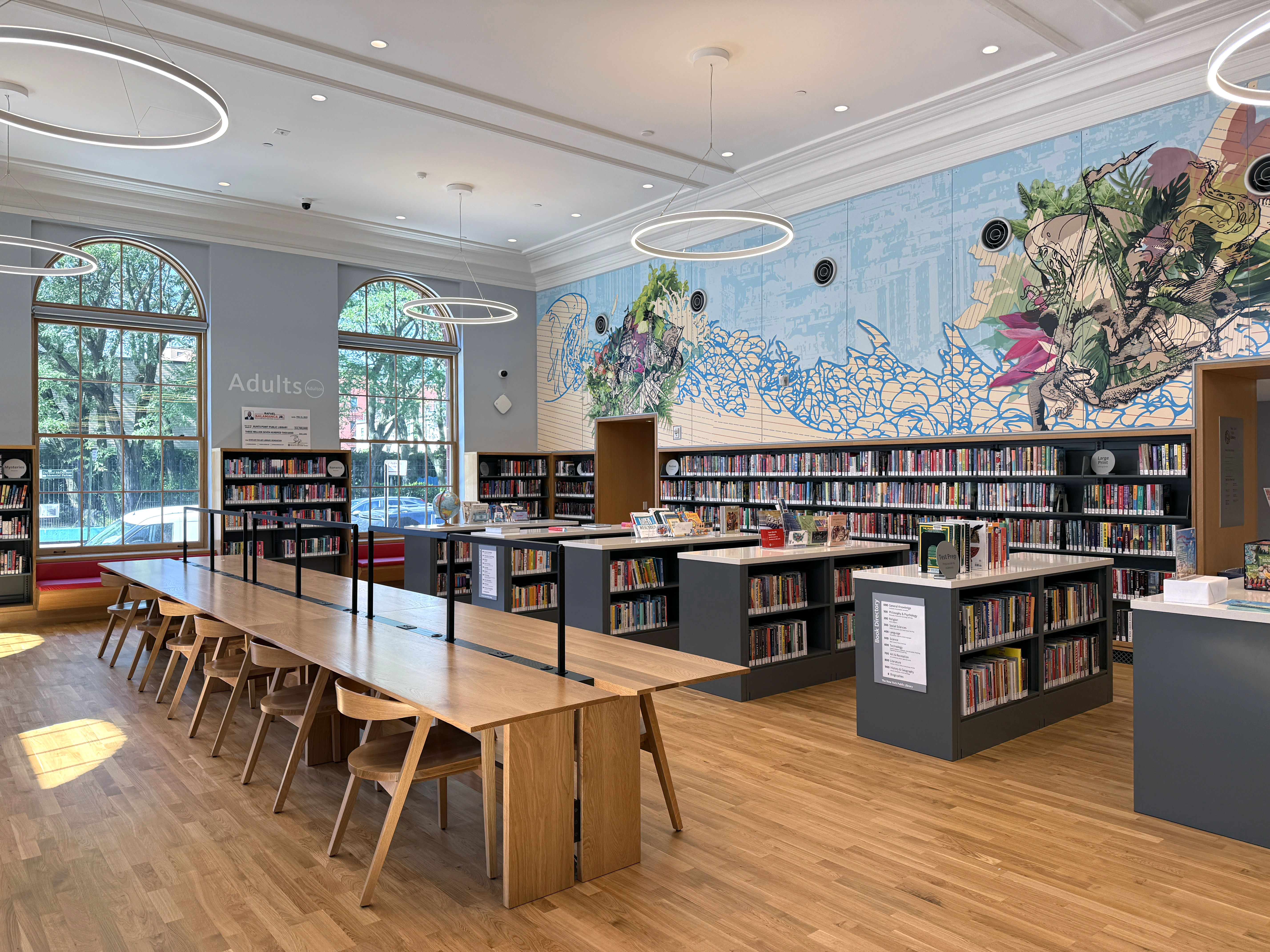
Interior Photograph
Library Projects
Theater in Connecticut
Mitchell Giurgola Architects (2016-2019)
Norwalk, CT
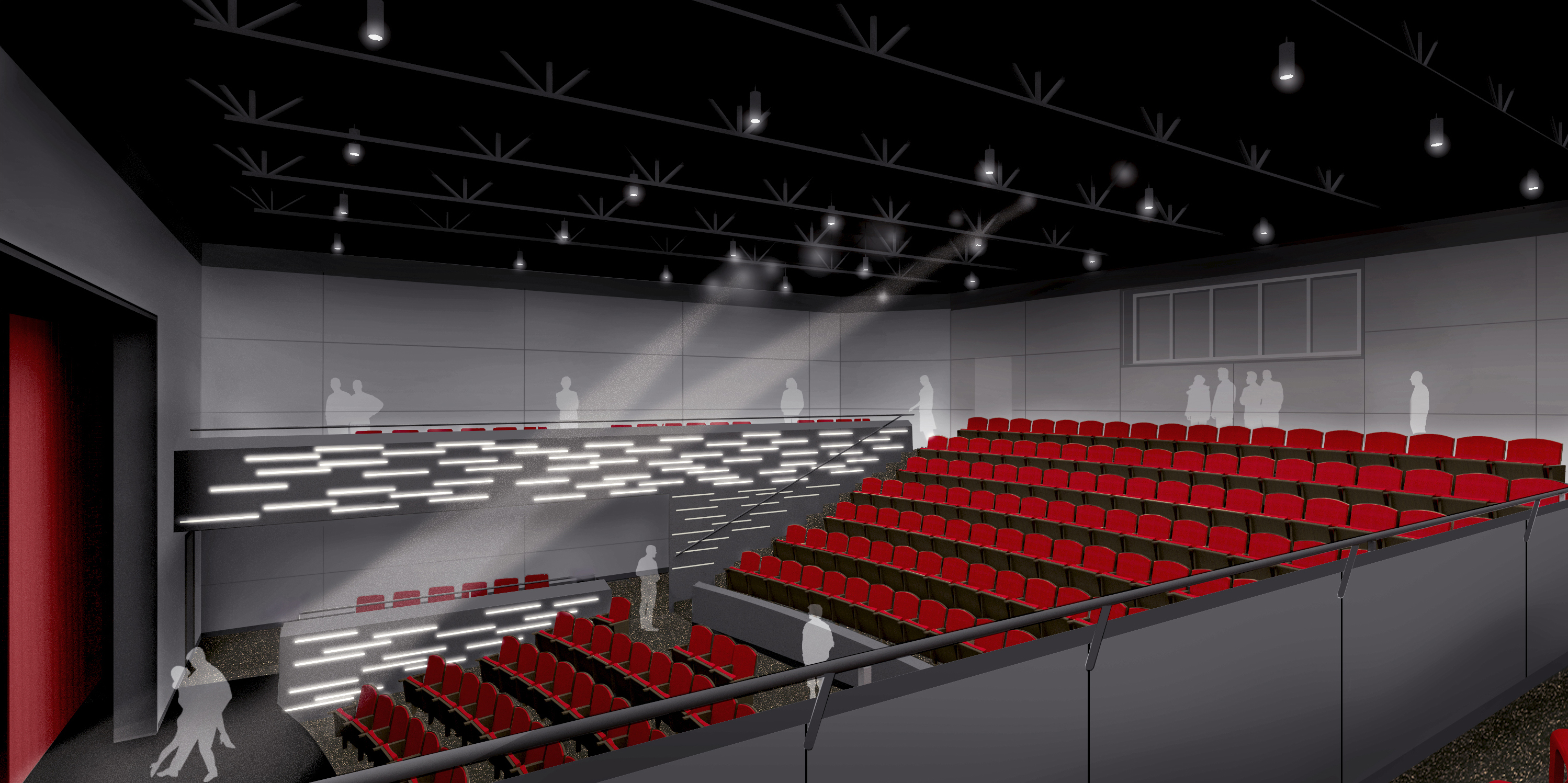
Inerior Rendering
Commission: to design an addition and renovation of a college theater
Project Status
Ongoing
Norwalk Community College’s East Campus began with a long-pitched roof building, followed by a aggressive theater renovation that cut into the existing geometry, setting up a contrasting octagonal parti. The Mitchell Giurgola renovation resolves what was a pair of interlocking octagons in plan by introducing a straight street facade. The infill space in plan becomes much needed additional back of house support space, and the street facade takes on a pared down, minimalist aesthetic.
The interior theater renovation is extensive, only select existing structure will remain. The rake of the seating and shape of the auditorium is straightened out to be more rectangular, allowing for more seats and a more regular acoustical shape. Coupled with state-of-the-art theater equipment and an LED backlit aluminum wall, the new theater will be a dramatic surprise to many who enter, and it opens the doors to much more serious performers for the school.
Responsibility
Design Team
Architect
- Project Designer
- Schematic Design through Construction Documents
Design Team
Architect
- Mitchell Giurgola Architects
- Fletcher Thompson
- Ysrael A. Seinuk (Structural)
- Fletcher Thompson (MEP)
- Theater Projects (Theater)
- Dirtworks (Landscape)
- Alfred Benesch (Civil)
- Arup (Acoustic)
- Jaffe/Holden (Acoustic/IT/AV)
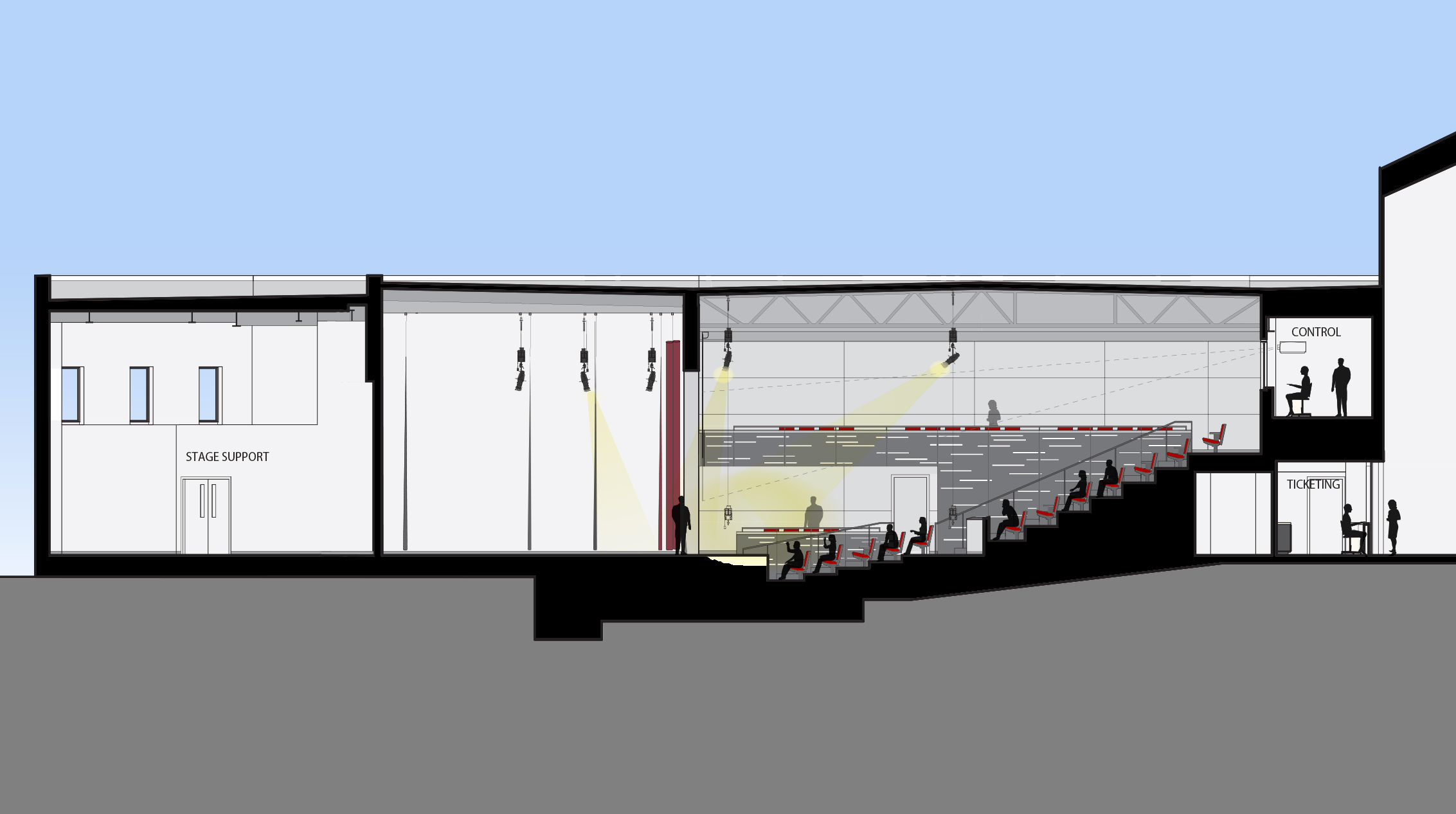
Longitudinal Section through Theater
 Aerial Axonometric showing Existing Roof Design and New Street Facade
Aerial Axonometric showing Existing Roof Design and New Street FacadeThe theater itself underwent a complete transformation. In addition to increasing the seating count, the sightlines were significantly improved by increasing the rake of seating. New acoustic paneling was introduced on all perimeter walls, and a LED backlit, water-cut aluminum feature wall was added to create a sense of drama from the new entrances. The existing open truss roof structure spanning over the theater seating was meticulously documented and reused as part of the new theater design.


The back of house addition includes: a larger stage support space with adjacent loading dock, a pair of new make-up and private dressing rooms, a conference room, and a separate stage support entrance. The scope of work also includes a reorganization of the traffic flow and a new landscape design for the main theater entrance.

