600 W. 125th Street
Columbia University, Manhattanville Campus
Renzo Piano Building Workshop (2019 - Present)
New York, New York
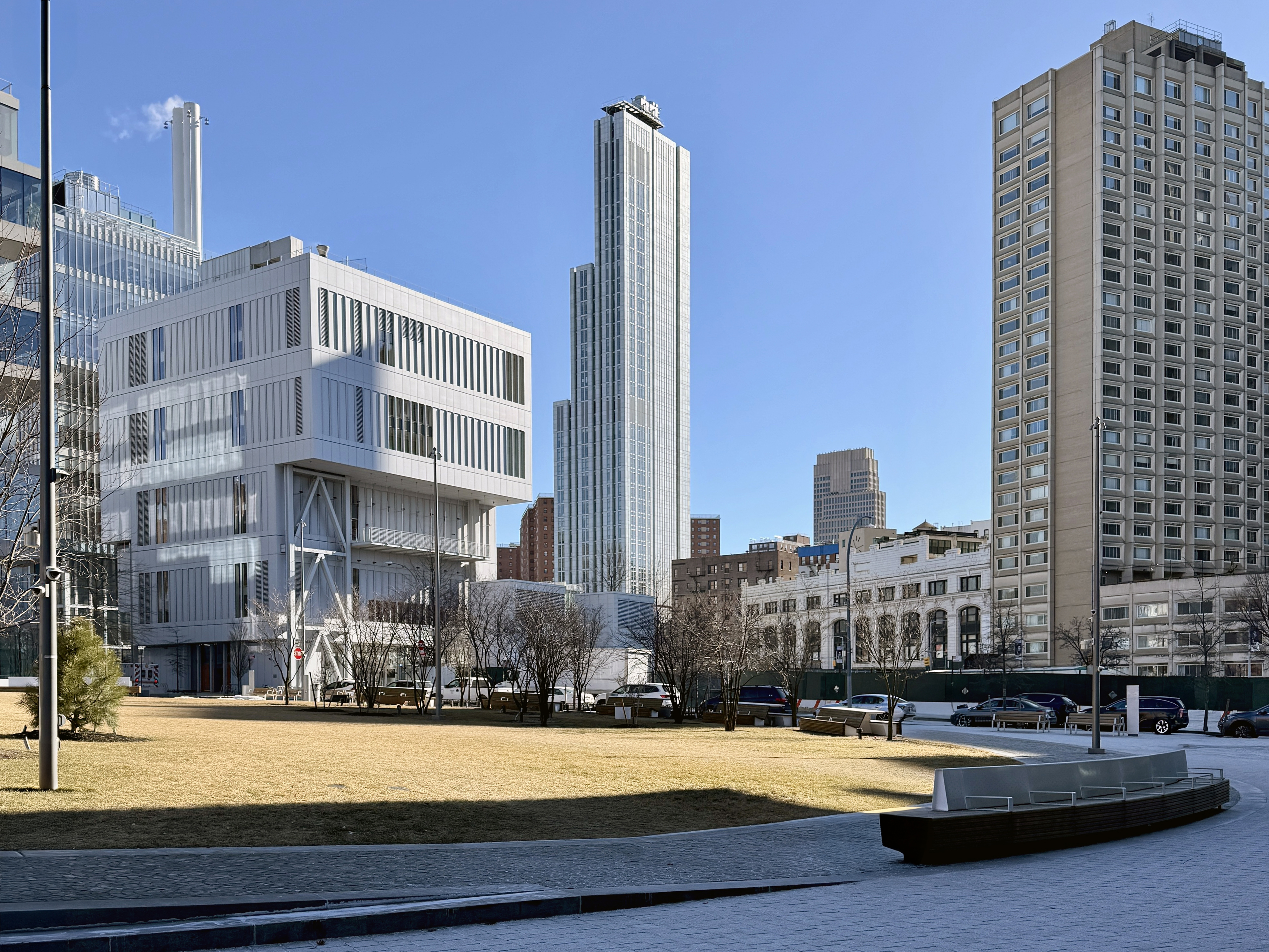
Photograph of North Facade
Commission: to design a new building for graduate student and faculty housing
Project Status
Complete
Press Release
Columbia University ︎︎︎
RPBW ︎︎︎
600
W 125th is the latest addition to the Manhattanville Campus,
Columbia University’s vision for a 21st century campus integrated
into the fabric of New York City. The project builds on key characteristics of
this master plan including a transparent and inviting ground plane known as the
Urban Layer, a refined industrial material palette informed by the context, and
a high benchmark for sustainability.
Housing graduate students and faculty
apartments, 600 W 125th adds a critical programmatic ingredient to
the existing academic facilities.
By
providing places to live, the project meaningfully adds to the new campus’
center of gravity and creates a 24/7 vibrancy. The 34-story building becomes a
natural beacon for Manhattanville Campus, announcing its presence to the nearby
Morningside Campus and broader urban context of New York.
Responsibility
Design Team
Design Architect
- Project Manager
- Schematic Design through Construction Administration (All Phases)
Design Team
Design Architect
- Renzo Piano Building Workshop
- Cetra Ruddy Architecture
- LERA (Structure)
- AKF (MEP)
- VDA (Vertical Transportation)
- Atelier Ten (Sustainability)
- ARUP (Acoustics)
- Syska Hennessey (IT/Security/AV)
- Langan (Civil)
- Mueser Rutledge (Geotechnical)
- Tillotson Design (Lighting)
- Kuhlmann Leavitt (Signage)
- Elizabeth Kennedy (Landscaping)
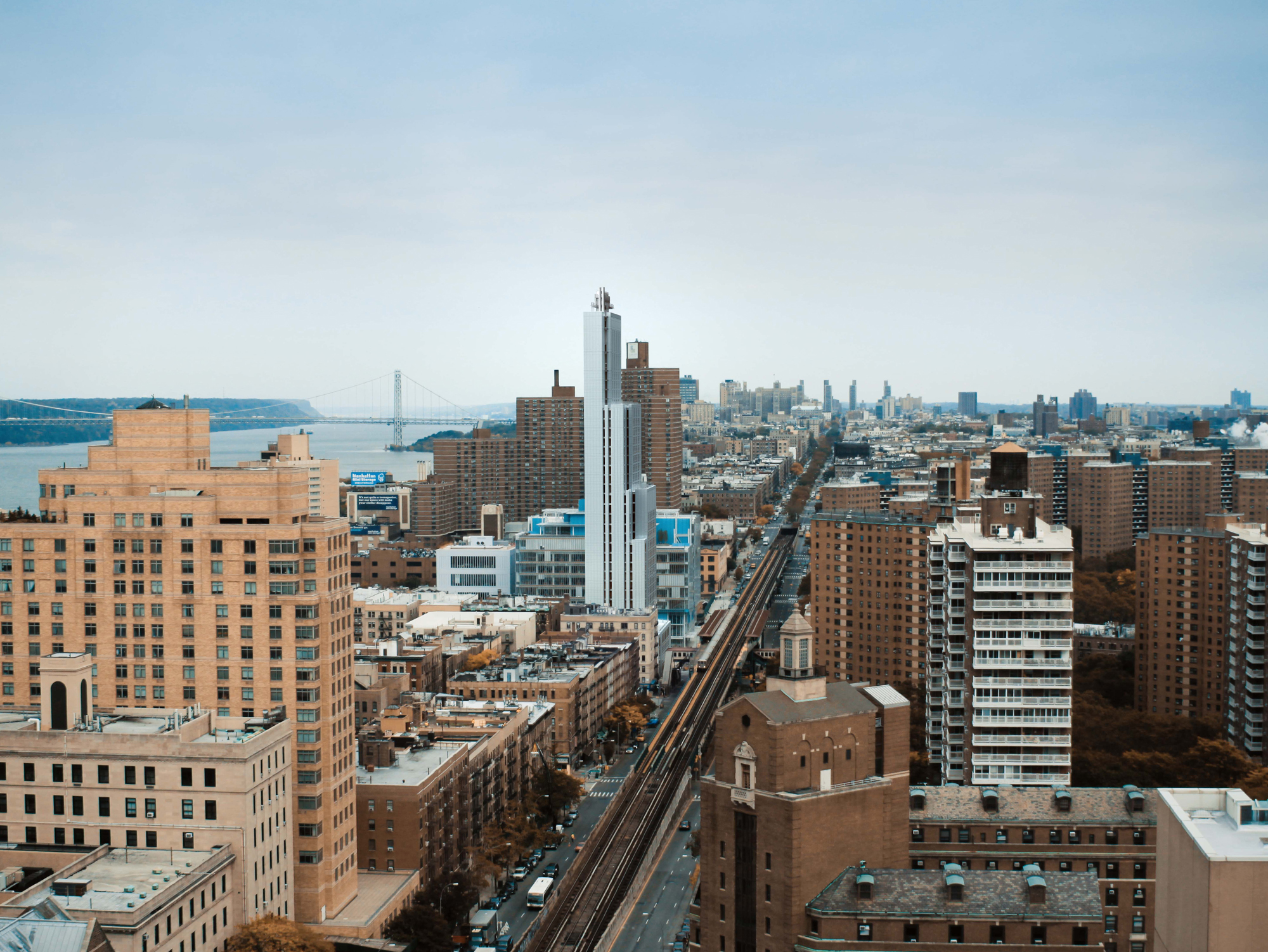

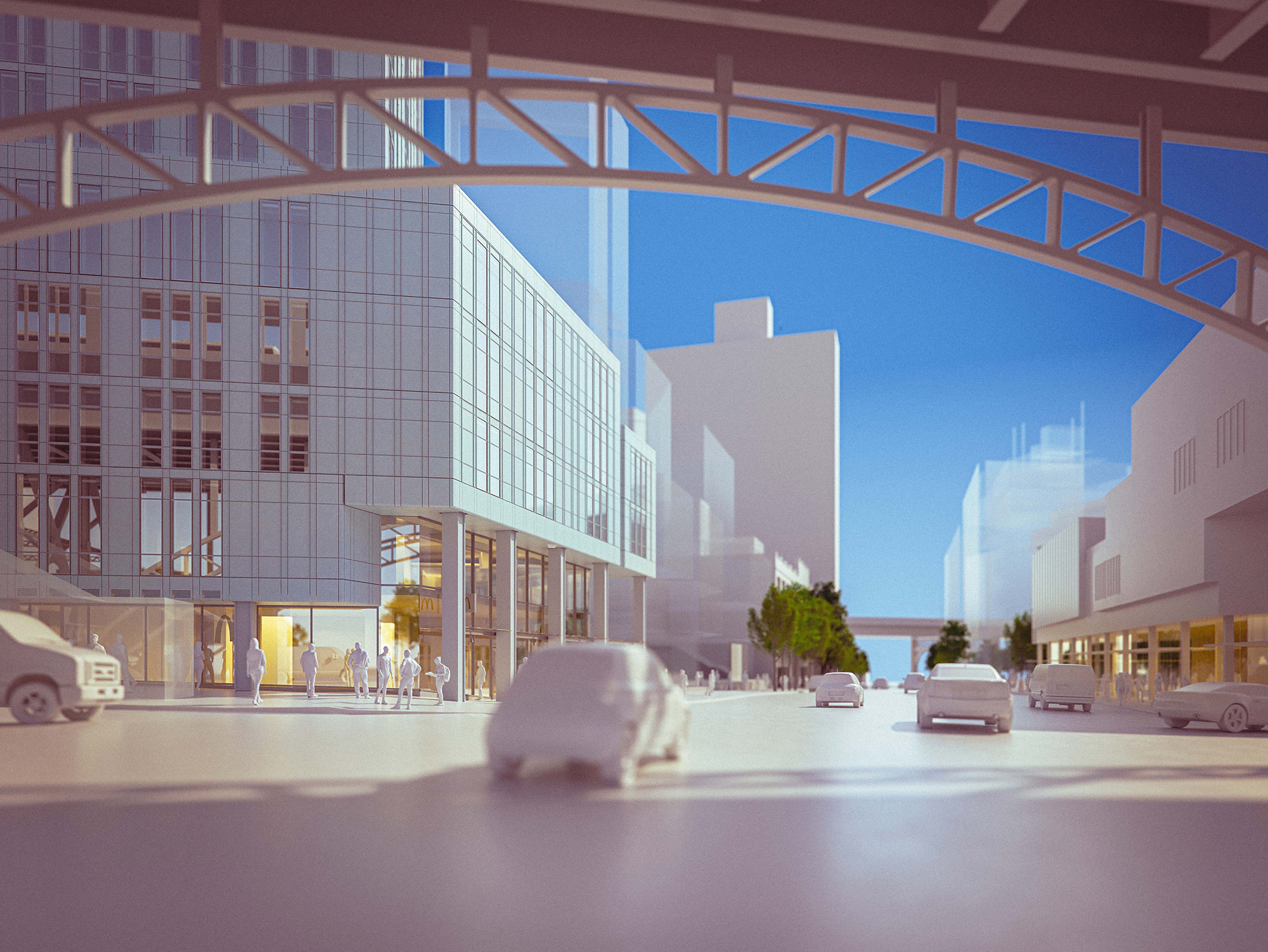
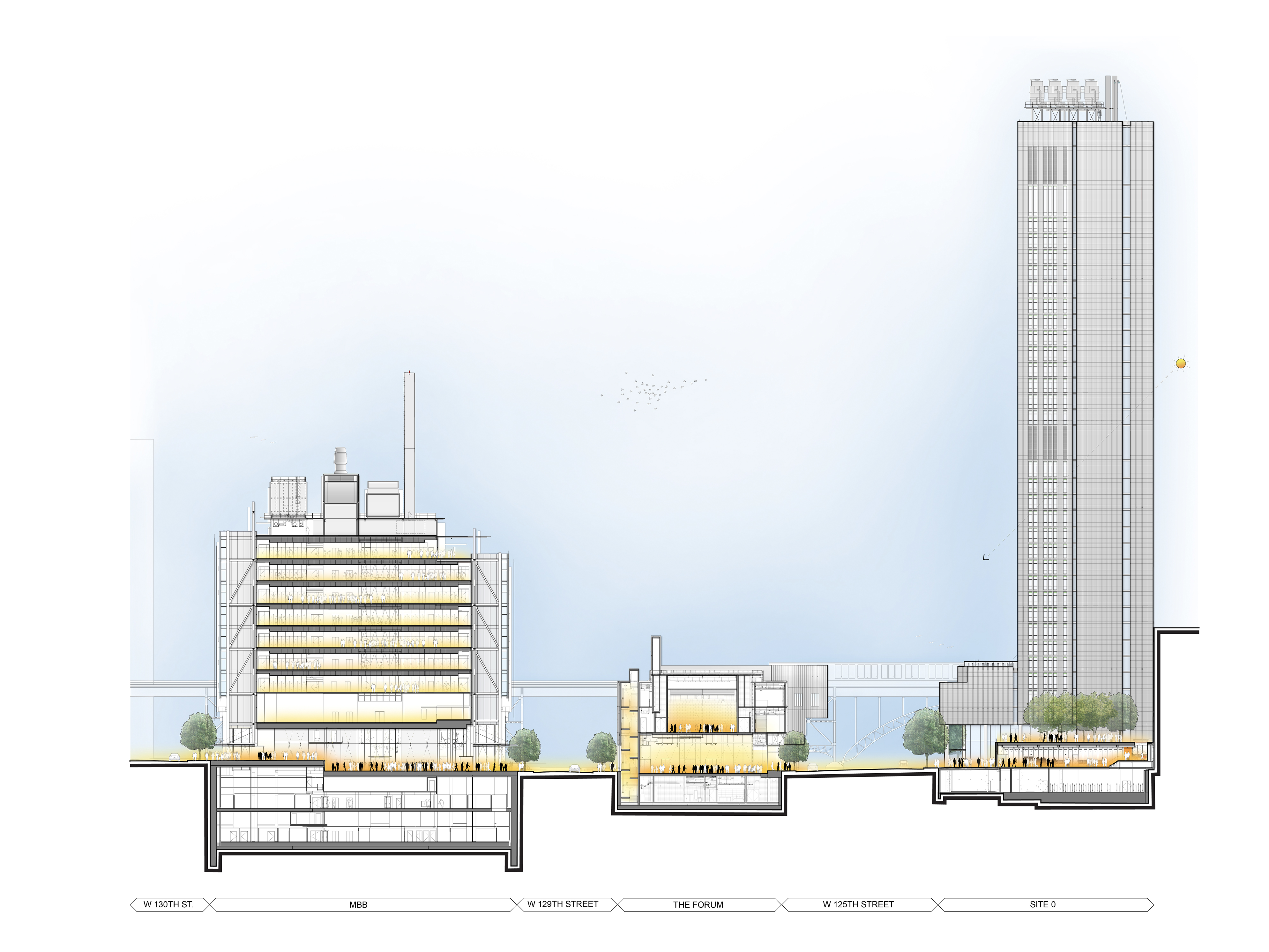
The project houses 142 graduate and faculty student apartments over approximately 184,000 GSF, reaching a height of approximately 400’. From the outset, it was clear that the project massing should be as sensitive as possible to the surrounding context. The new building breathes, leaving spaces in-between and allowing for a porosity of light and air with the surrounding neighborhood. At the street level, the building is elevated on slender columns to create a feeling of lightness and floating above the public realm. Upon this sits the podium, a five-story element that defines the street wall and creates a gateway into the campus from the southeast by mirroring the Forum facade across the street. From here, the tower steps back and fragments further in plan and in elevation as it rises according to the sky exposure plan, floorplate organization, and the desire to reduce the visual impact and the shadow of the tower within the neighborhood.

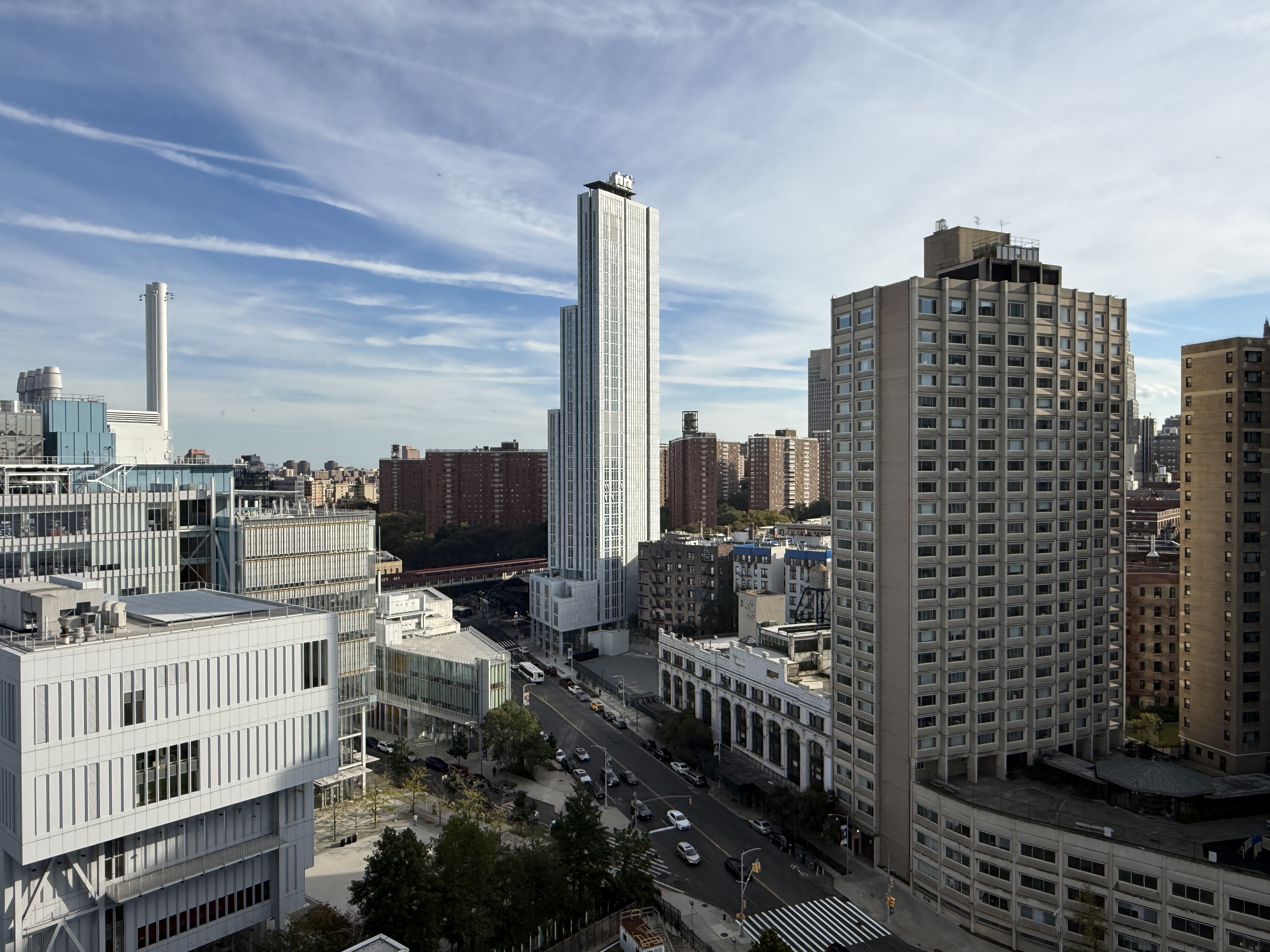
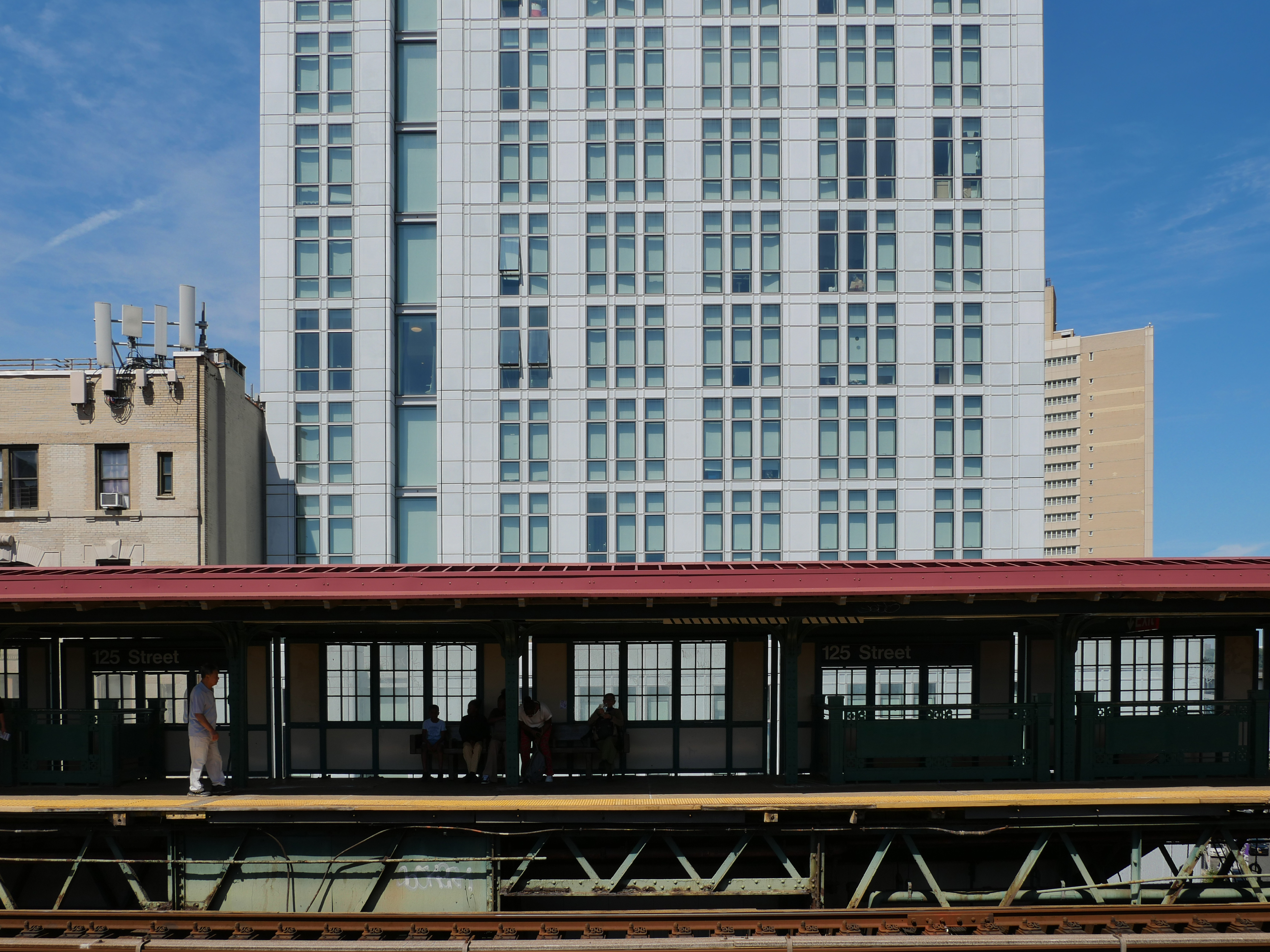
This fragmentation continues
with vertical notches that cut through the facades. The top of the tower is a
rhythmic composition using the building systems as vocabulary. In the end, the
project’s north-south orientation and its east-west shape maximize the views
for residents towards the Hudson River to the West and the East River, at the
same time mitigating the tower’s presence from Broadway.
The facade is clad in Glass Fiber Reinforced Concrete (GFRC), pigmented a subtle blue-grey and polished to a reflective sheen. This material choice creates a luminous skin that, at certain times, makes the building appear to dissolve into the sky. The scale is reduced through smaller GFRC panels with curved corners and rhythmic vertical ribs that capture the sun's movement.

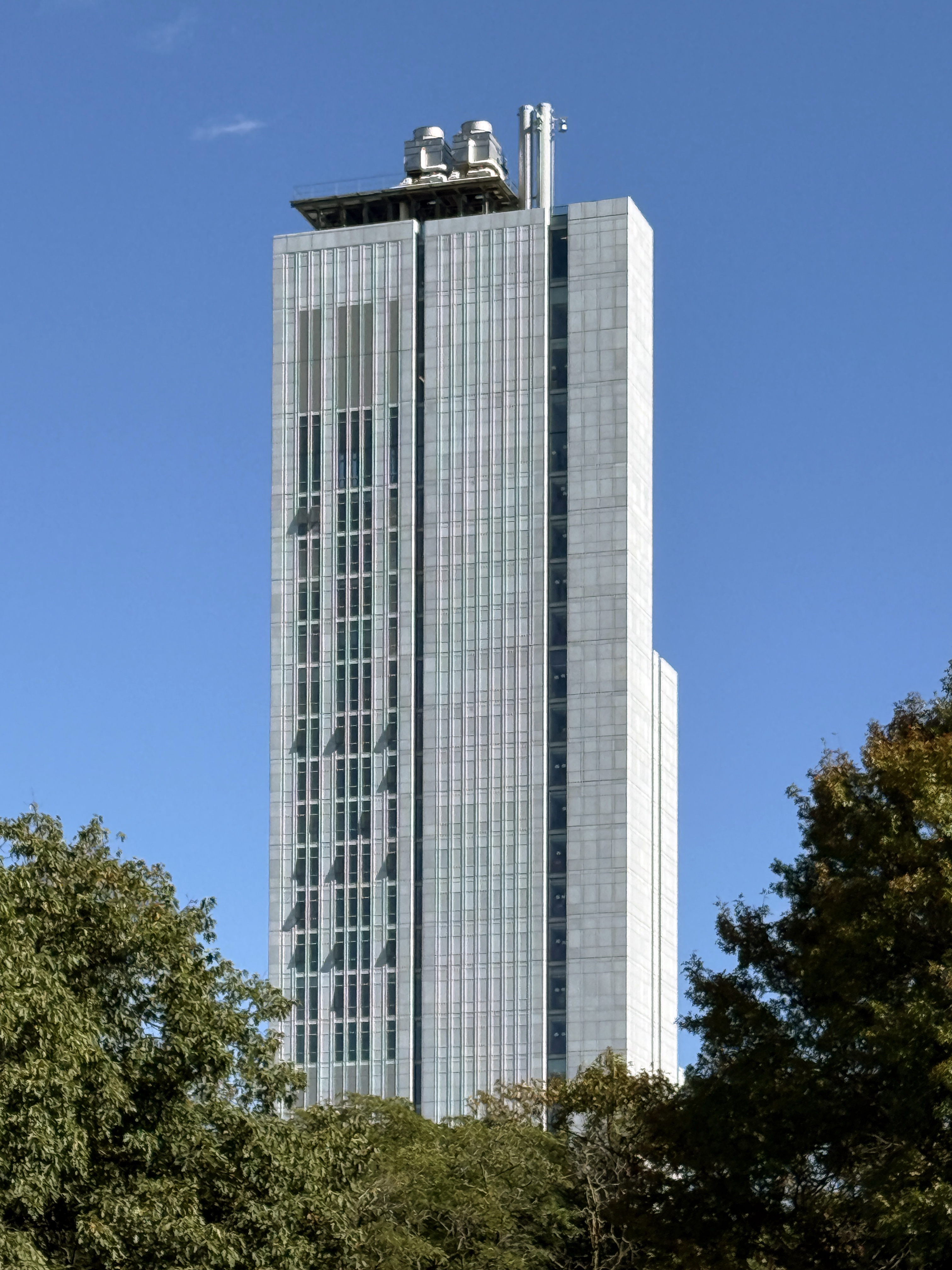
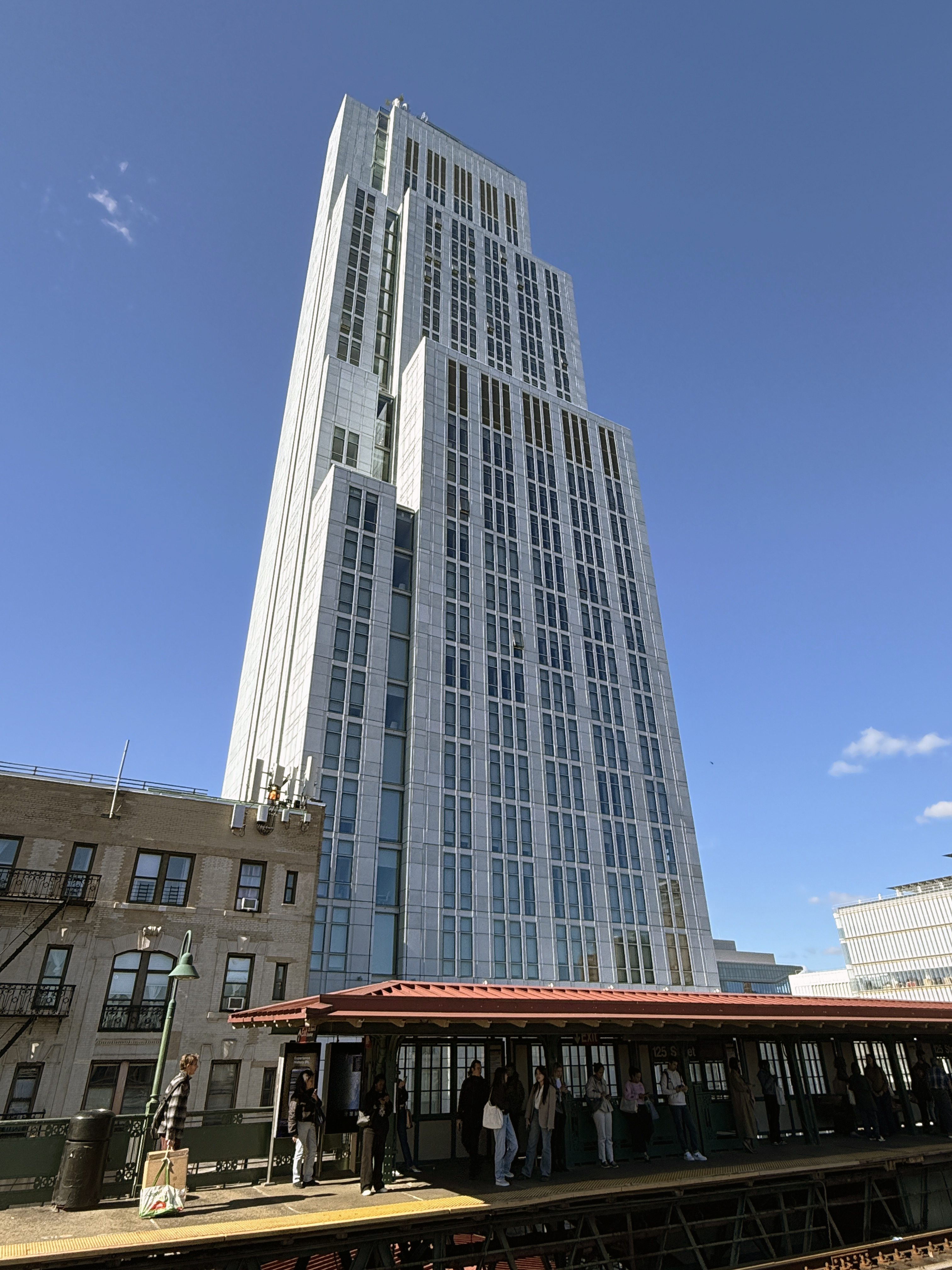
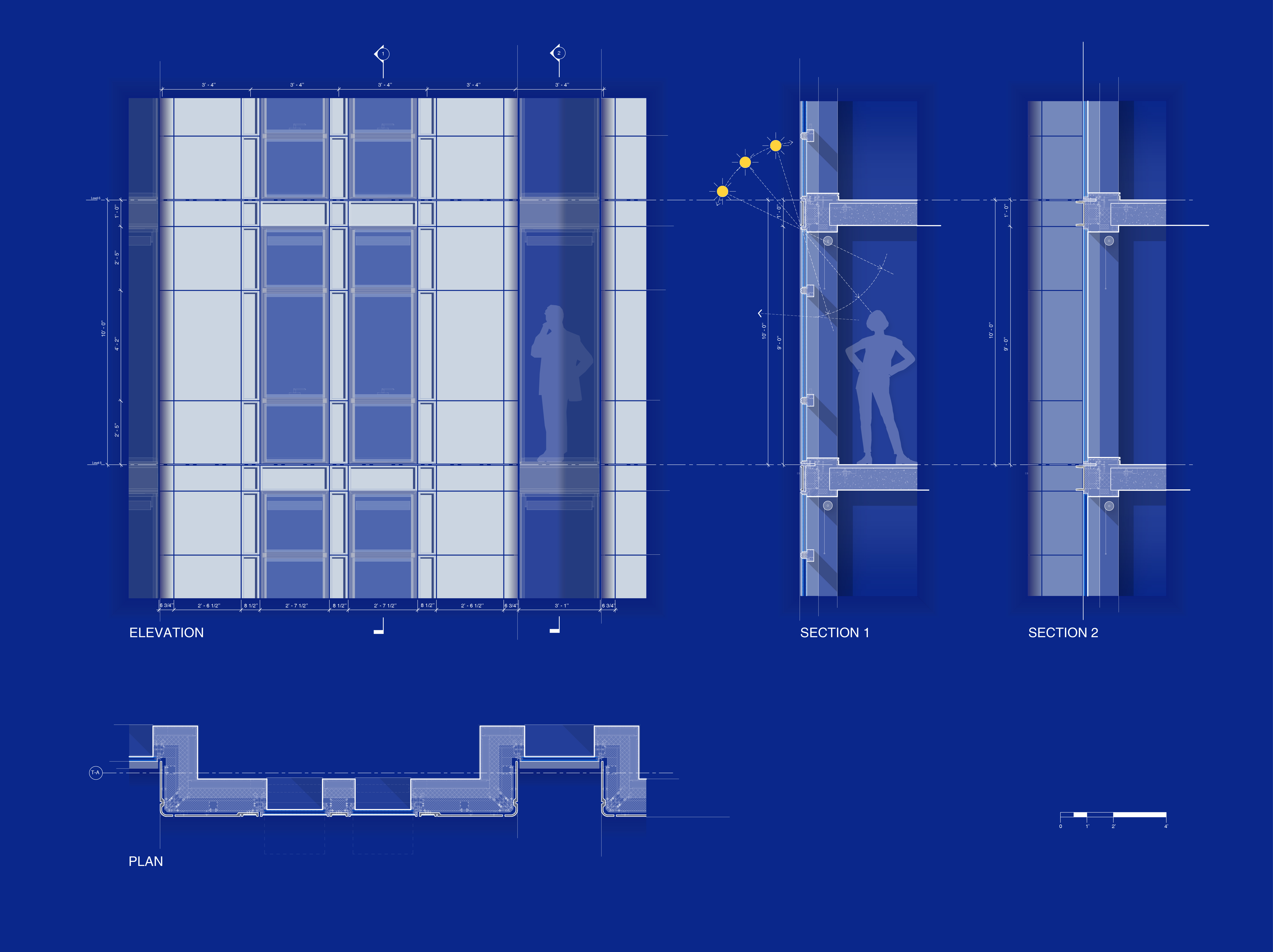
Facade Studies
 Detail Photograph from South East
Detail Photograph from South East
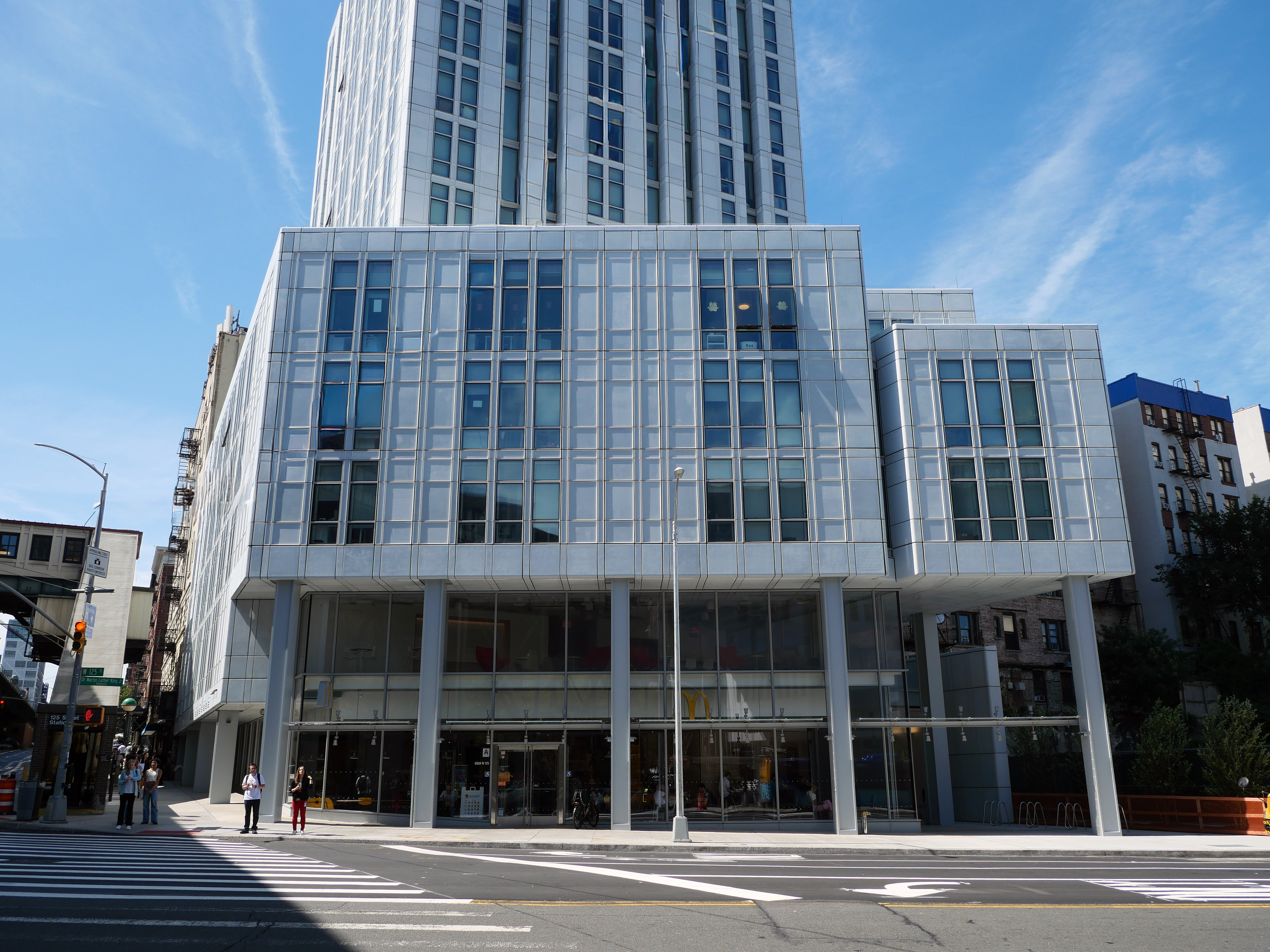
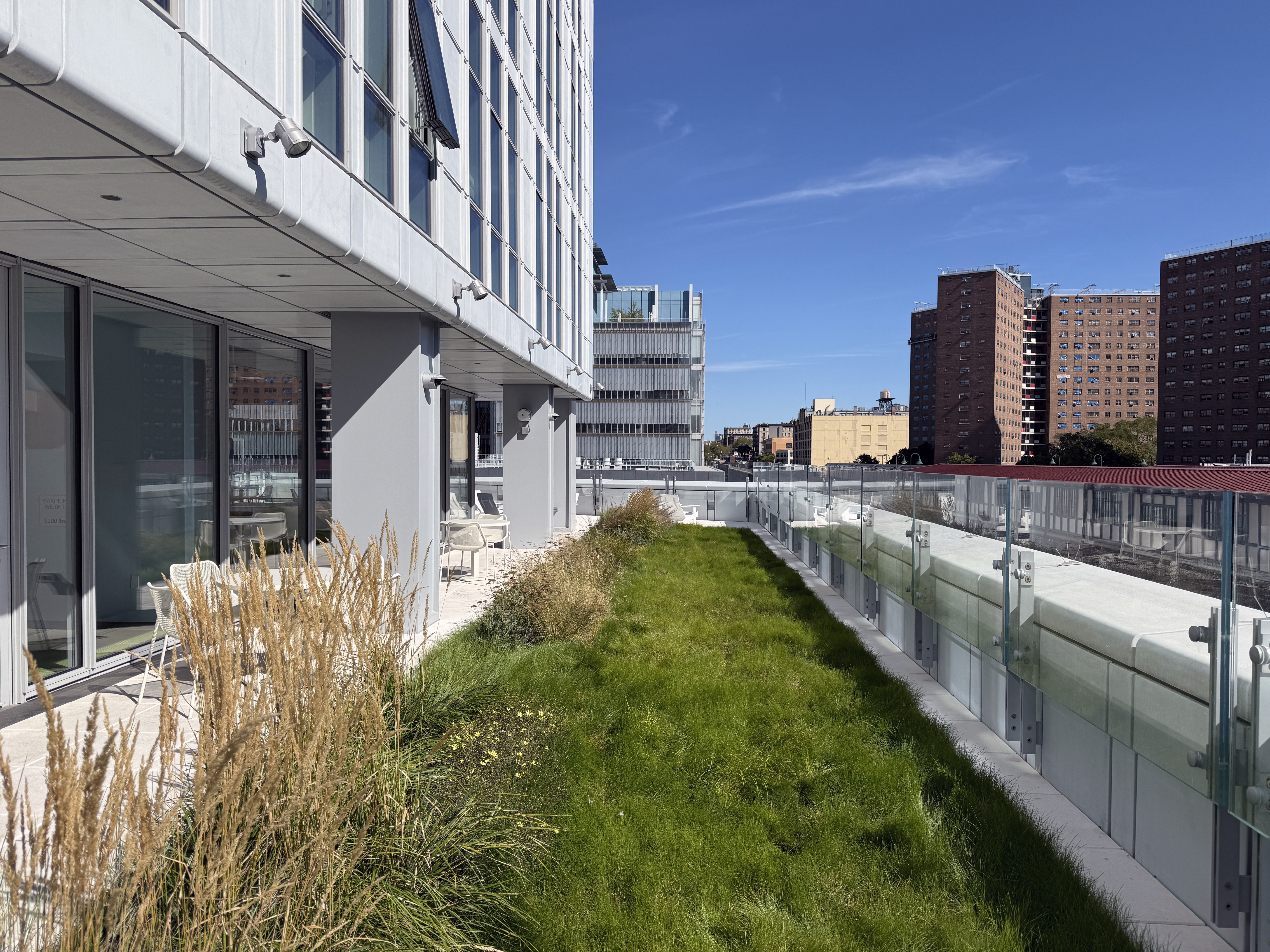
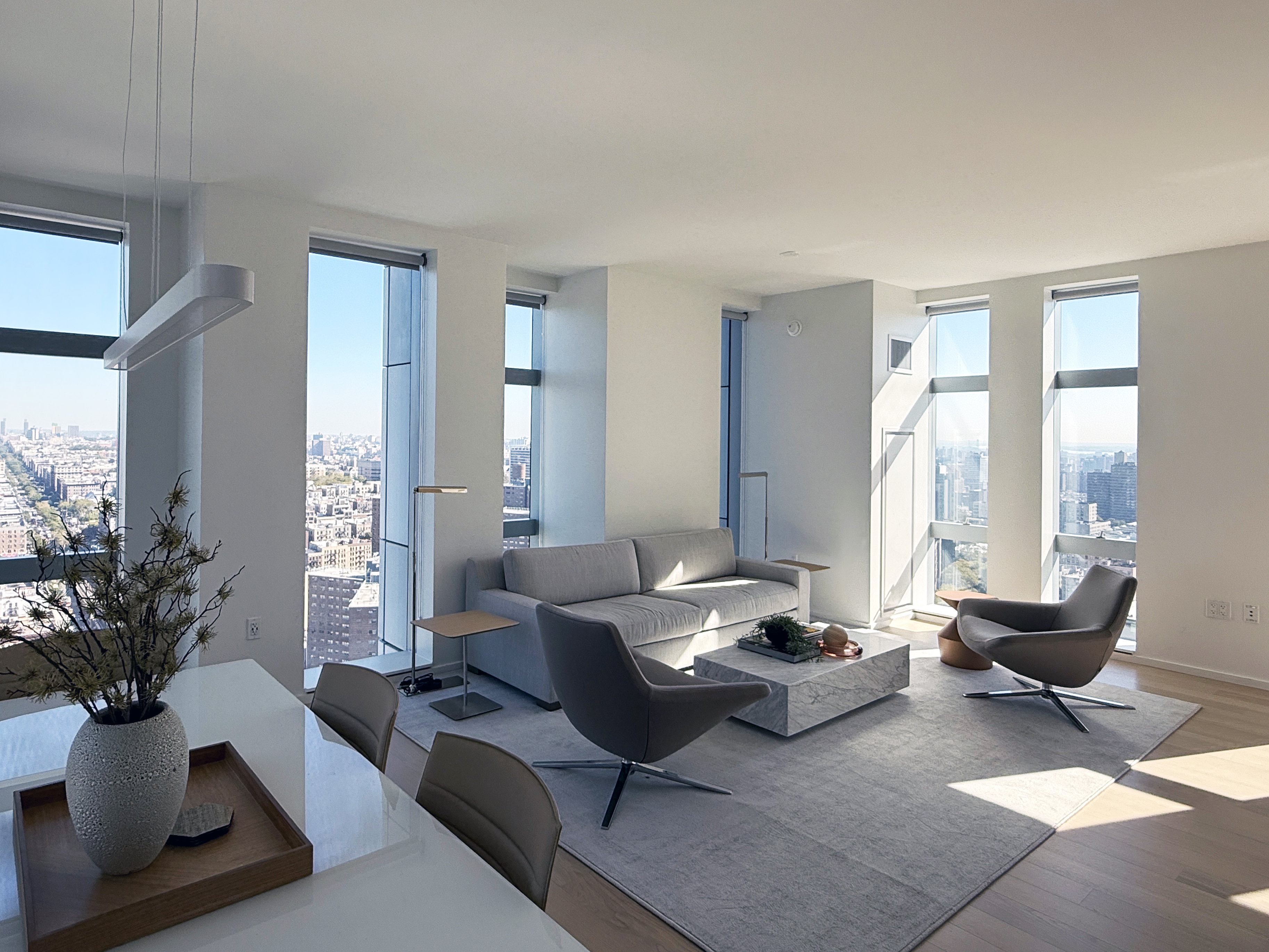

In continuing the ambitious sustainability goals of the
Manhattanville C
ampus, 600 W 125th Street is currently tracking
certification of LEED v4.0 gold with notable features includes a
high-performance façade with approximately 60% opacity, optimized equipment
efficiency, limited gas usage to achieve long-term carbon emissions reductions,
enhanced Clean Construction program, vegetated roofs and stormwater detention.
The project is also pursuing Fitwel Version 2.1 Multifamily rating, with a
target of 2 stars, reflecting the building’s responsibility toward occupant
health and well being in addition to environmental stewardship.

Photograph from North West
With the completion of 600 W 125th Street, the Columbia Manhattanville campus principles of lightness, transparency, contextual sensitivity, and sustainability are infused with a new vitality of residential life. The project is more than a beacon for the new campus; it's a place designed to truly connect future faculty and graduate students to their academic purpose and the urban life around them.

