Diagram Dissolution
Cornell Univeristy Design VI (Spring 2013)
New York, New York
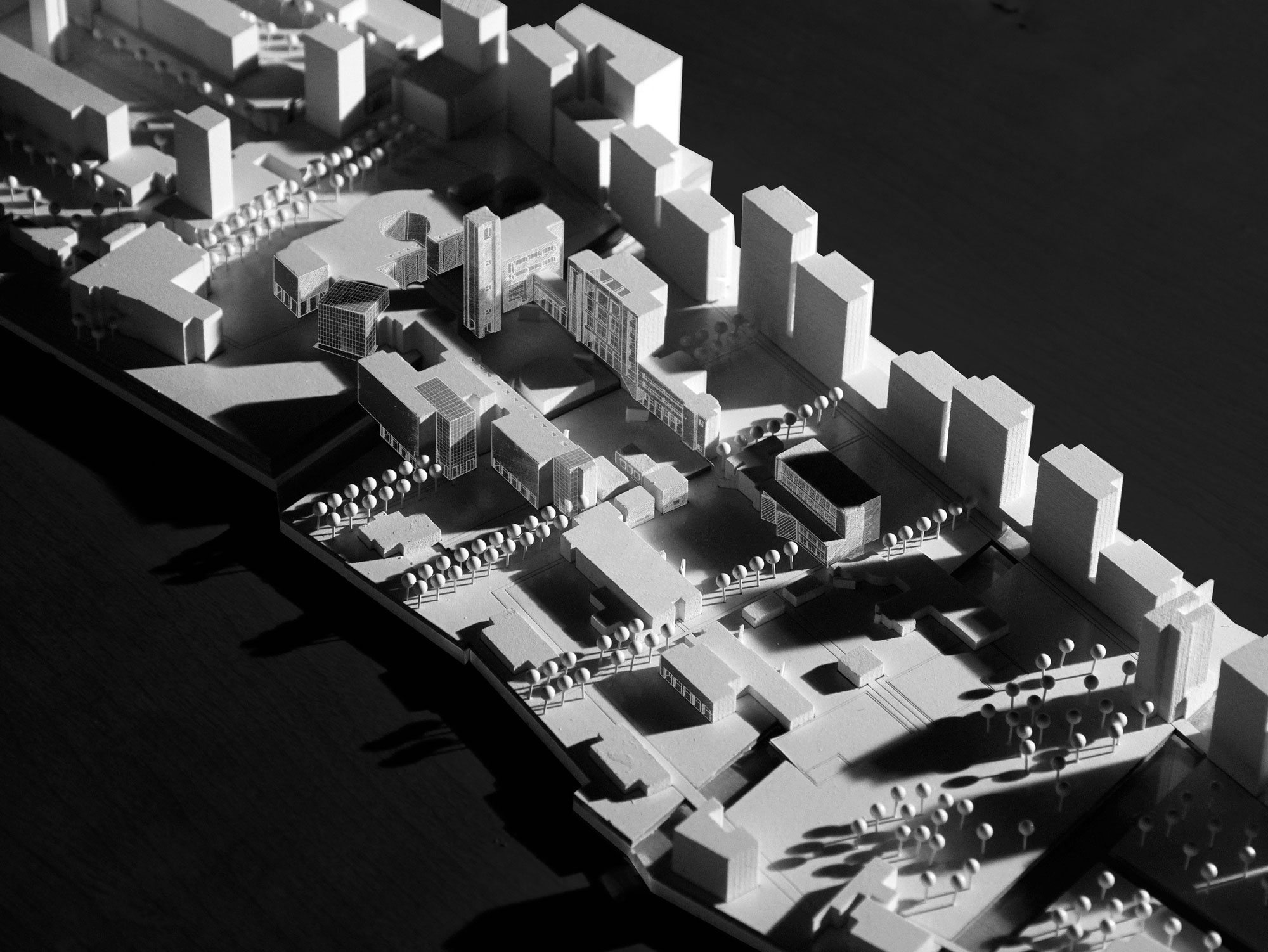 Axonometric, Graphite on Vellum and Site Model Collage
Axonometric, Graphite on Vellum and Site Model CollageAssignment: to design a tech campus for Cornell on Roosevelt Island
Professor
Arthur Ovaska
Publication
Association Volume 7
Located to the east of Manhattan, the undeveloped southern portion of Roosevelt Island poses a unique opportunity to provide a secluded, idyllic campus in the heart of an urban context. The campus is to provide a variety of academic spaces as well as housing and cooperative professional spaces.
At the southernmost tip of the island lies the recently completed Roosevelt Memorial originally designed by Louis Kahn. The architectural parti of the campus is conceived as a linear transition from rigid, enclosed urban space inspired by Manhattan to an open lawn to prepare the inhabitant for the peaceful memorial.
A rigorous process of diagramming is used to combine the plans of three campus: University of Virginia, Coney Island's Dreamland Park, and the Salk Institute. These plans are chosen based on their conformity to a Beaux Arts U shape in order to create an interior and isolated space that frames the open view beyond.
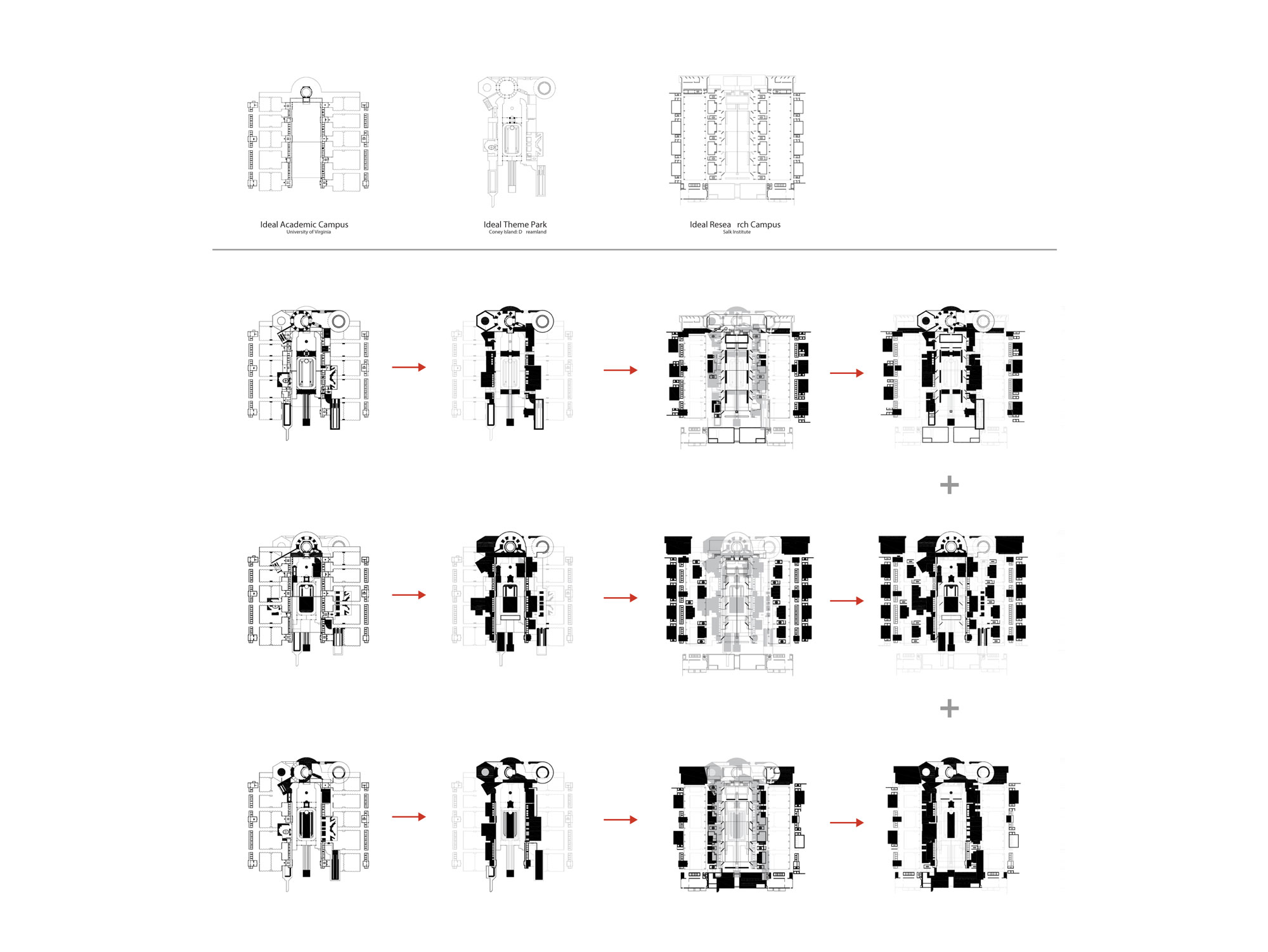
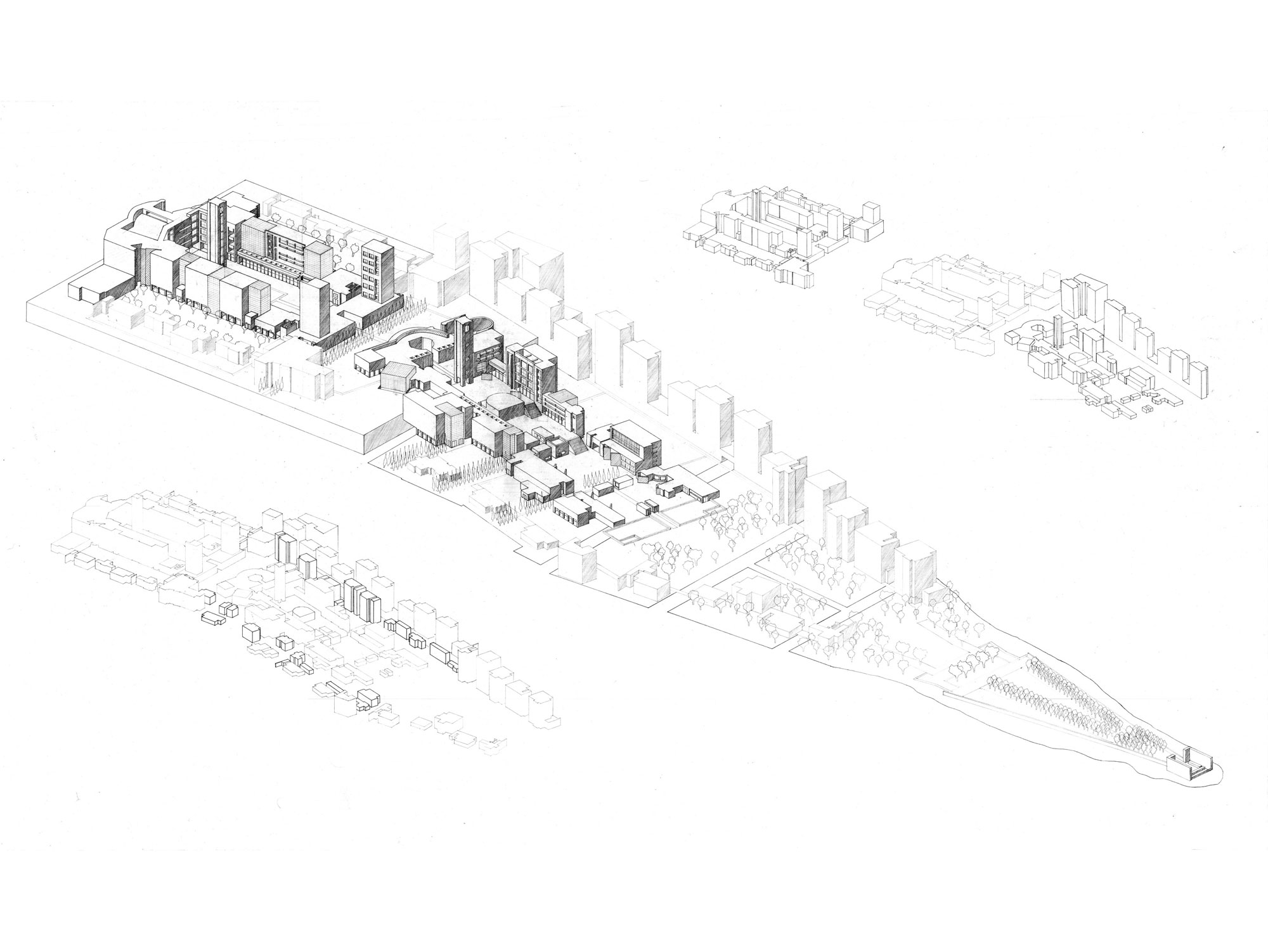
The generative diagram is a series of three overlaid plans; each plan privleges one of the three original precedents. The three resulting combinatory plans on the right are then strung together to become the basis of the campus plan. The three combinatory plans were placed onto the site and molded to work within the existing geography.
The landscaping reinforces the progression beginning in enclosures on a grid and slowly becoming more natural and enveloping the buildings. It is about the gradual transition from the dense and idealized urban fabric to an open and calm space that culminates in Kahn's room, the most tranquil space in New York City.

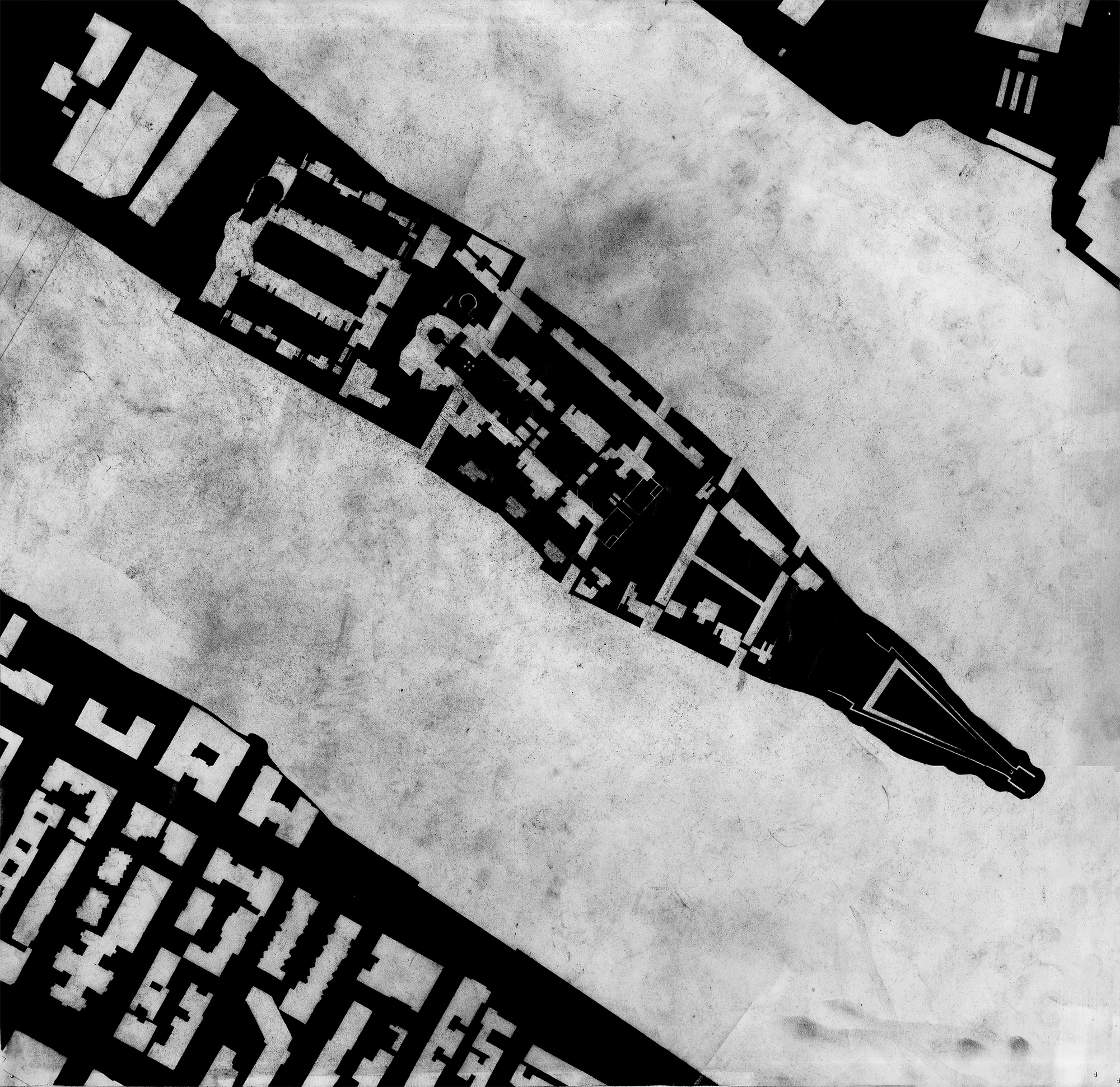
The movement from the bridge to the tip of the island can be seen as the dissolution of the ideal diagram towards a more contextually sensitive plan, twisting and turning with the geography of the island. The first phase at the north is perfectly aligned to the Manhattan city grid and sits atop a pedestal base. The central portion acts like a diagonal belvedere stepping down from the pedestal onto the natural ground plane of the island. The final portion at the south opens up in the center to allow the landscape in; only the edges stretch south to frame the space.
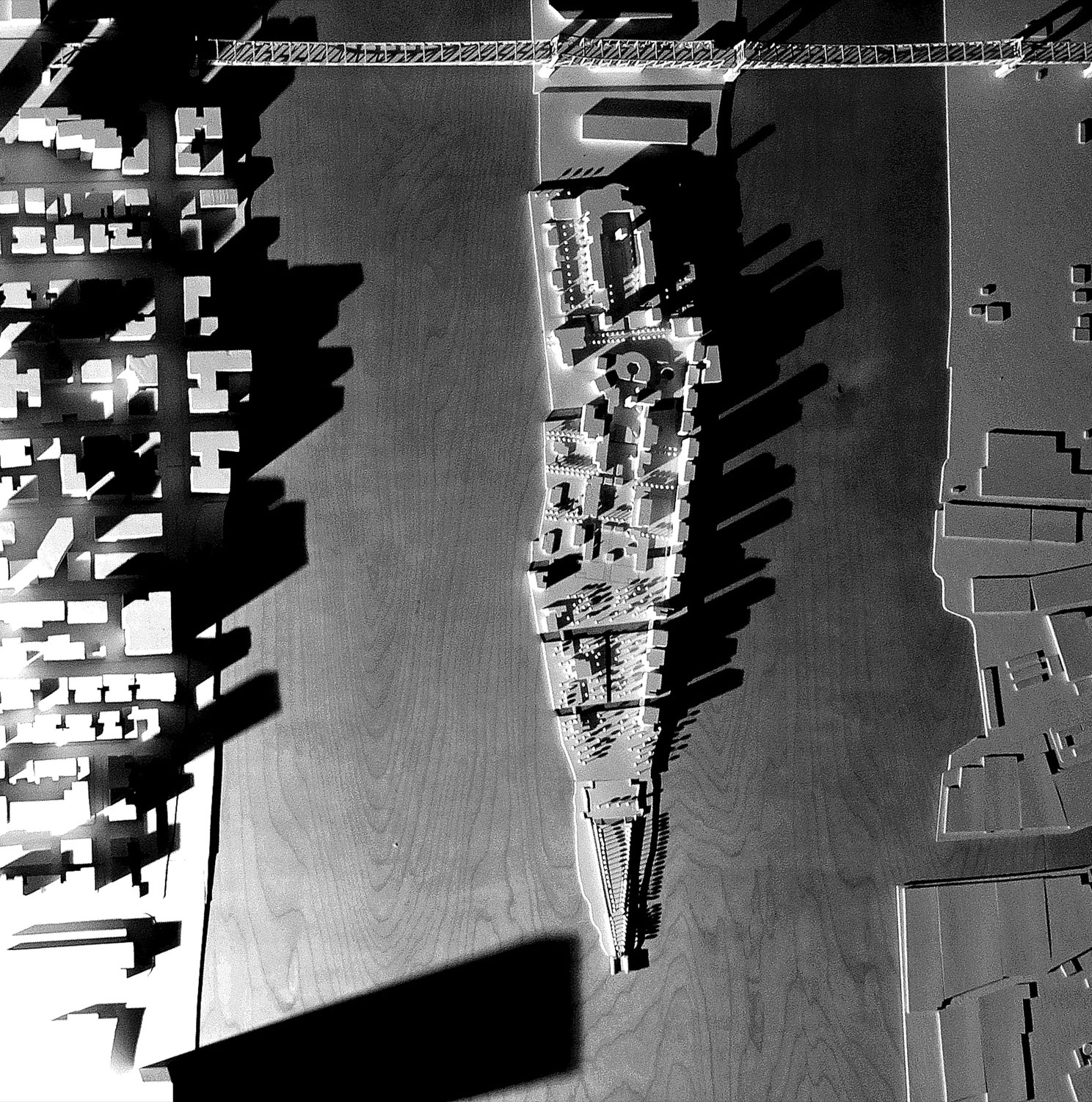
Site Model from Above

Plan Drawing
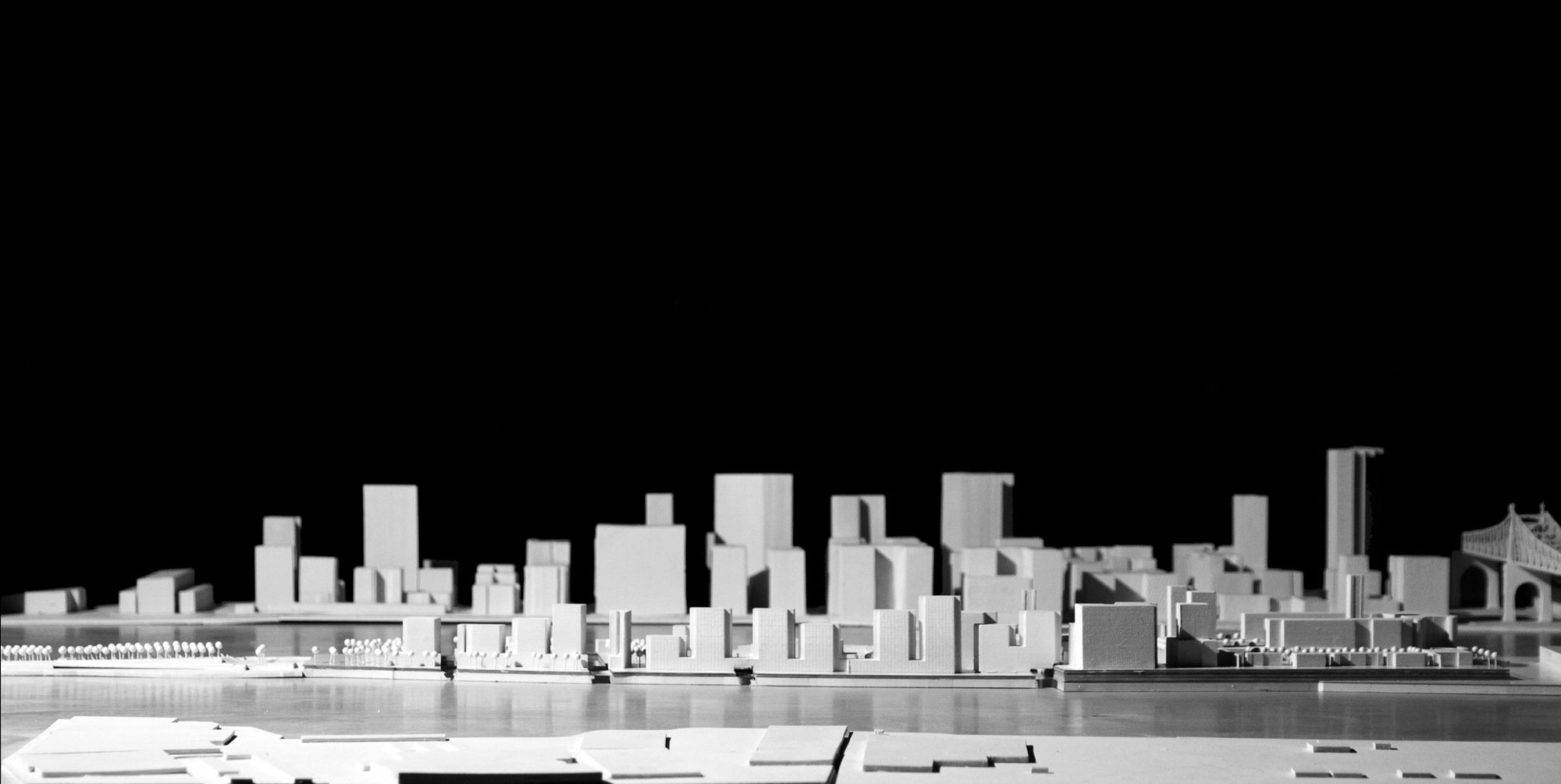
Site Model - Looking Towards Manhattan
While the primary experience of the campus design is the descent along the main axis from north to south, it is also important to consider the views from beyond in such an important urban context. The west side of the campus is low in elevation, allowing the skyline of Manhattan to seep in. Conversely, the east side of the campus is taller in order to create a layered skyline for the view from Queens.

