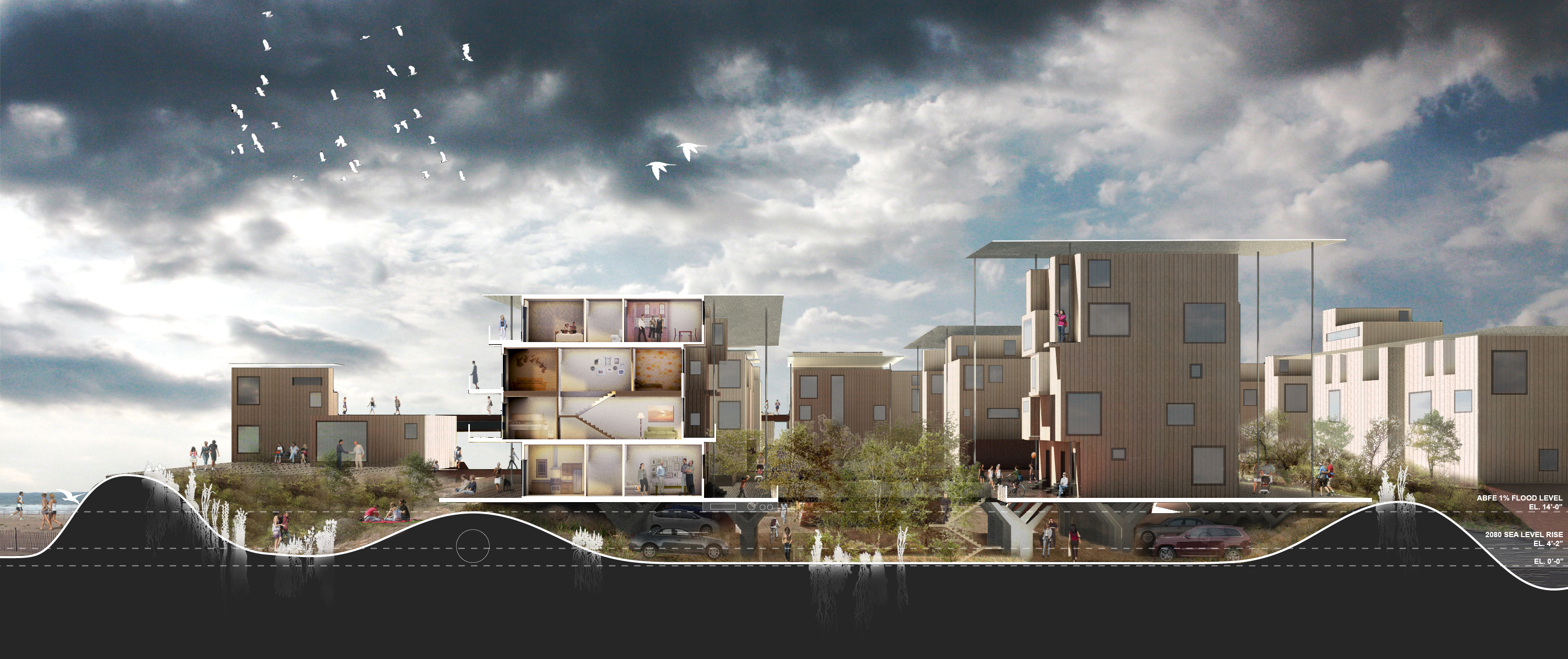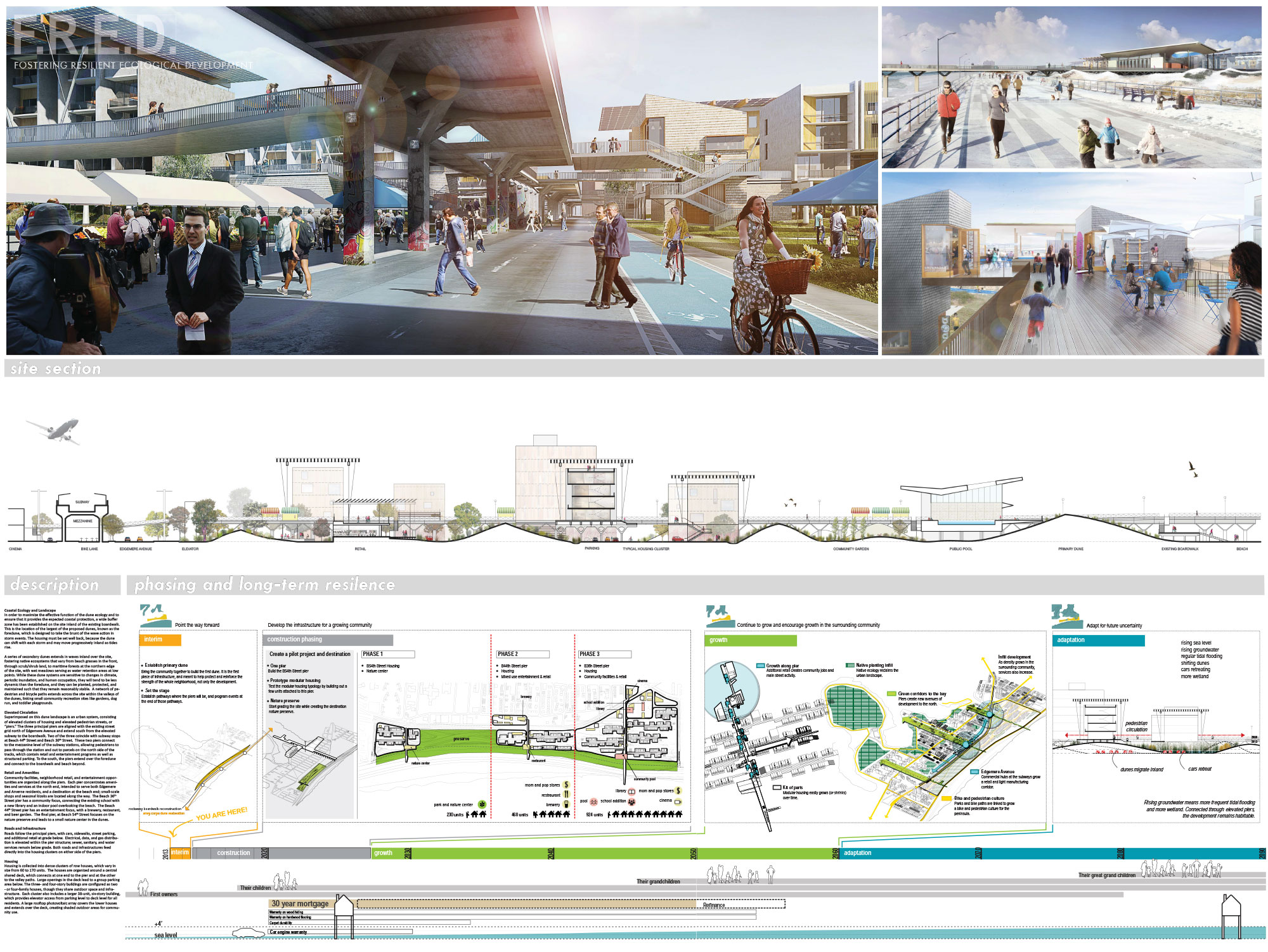Far Rockaway Ecological Dunescapes
FAR ROC Competition
Ennead Architects (2013)
Queens, New York

Section Perpsective
Competition: Design a flood proof housing community for an eighty acre site in Far Rockaway
Awards
-
2017 Architizer A+ Jury Award
- Competition Finalist and Leading Innovation in Reslient Waterfront Design
Read More
Enneal Lab ︎︎︎
Selected as one of four finalists in an international competition with 117 entries, F.R.E.D. presents a radical new approach to flood proof housing. A series of dunes create a natural resilience to flooding and a continuous landscape. The housing and courtyard spaces sit on top of platforms elevated above the dunescape.
Several infrastructural piers cut through the site offering public amenities and access to the water. Varying clusters of housing branch off from these piers creating small communities within the larger fabric. The project went on to win the Leading Innovation in Resilient Waterfront Design Award.
Responsibility
Design Team
Architect
- Project Designer
- Round 1 Submission
Design Team
Architect
- Ennead Architects
- LERA (Structural)
- Atelier10 (Sustainability)
- Biohabitats (Ecological)
- Hargreaves Associates (Landscape)
- Langan (Civil)


Composed of a broad and varied dunescape with elevated housing clusters, the concept is based on flood resilience instead of flood resistance. The unstoppable, rising sea levels inform an evolving landscape where the relationship between the housing and the ground plane transforms over time. Taking inspiration from naturally occurring dunescapes, the ground plane disrupts wave energy while ultimately allowing the water to move through the site. While it is still available, the ground plane hosts parking, playgrounds, farmers markets, and other flexible outdoor programs. In the future, the elevated structure can remain and interstitial space will evolve with the tides.



Long piers, aligned with the existing city grid, connect the street and the elevated subway to the elevated housing clusters and the beach, providing broad pedestrian streets with amenities as well as evacuation if needed. The housing units themselves, inspired by the typical New York City row house typology, create local neighborhoods with shared infrastructure nestled in the larger site. Shared courtyards and boardwalk extensions blur the boundary between each cluster and the surrounding natural environment.

