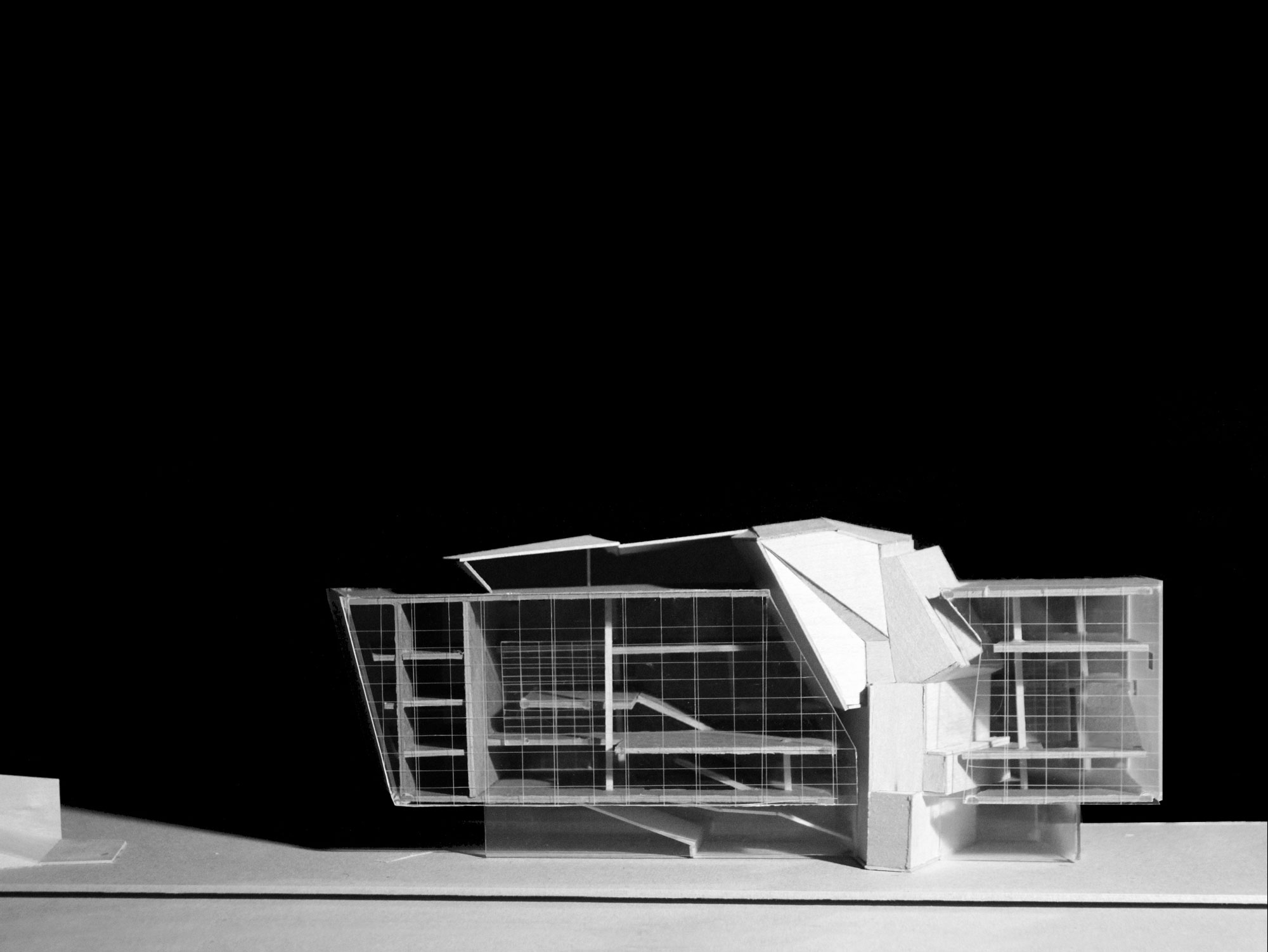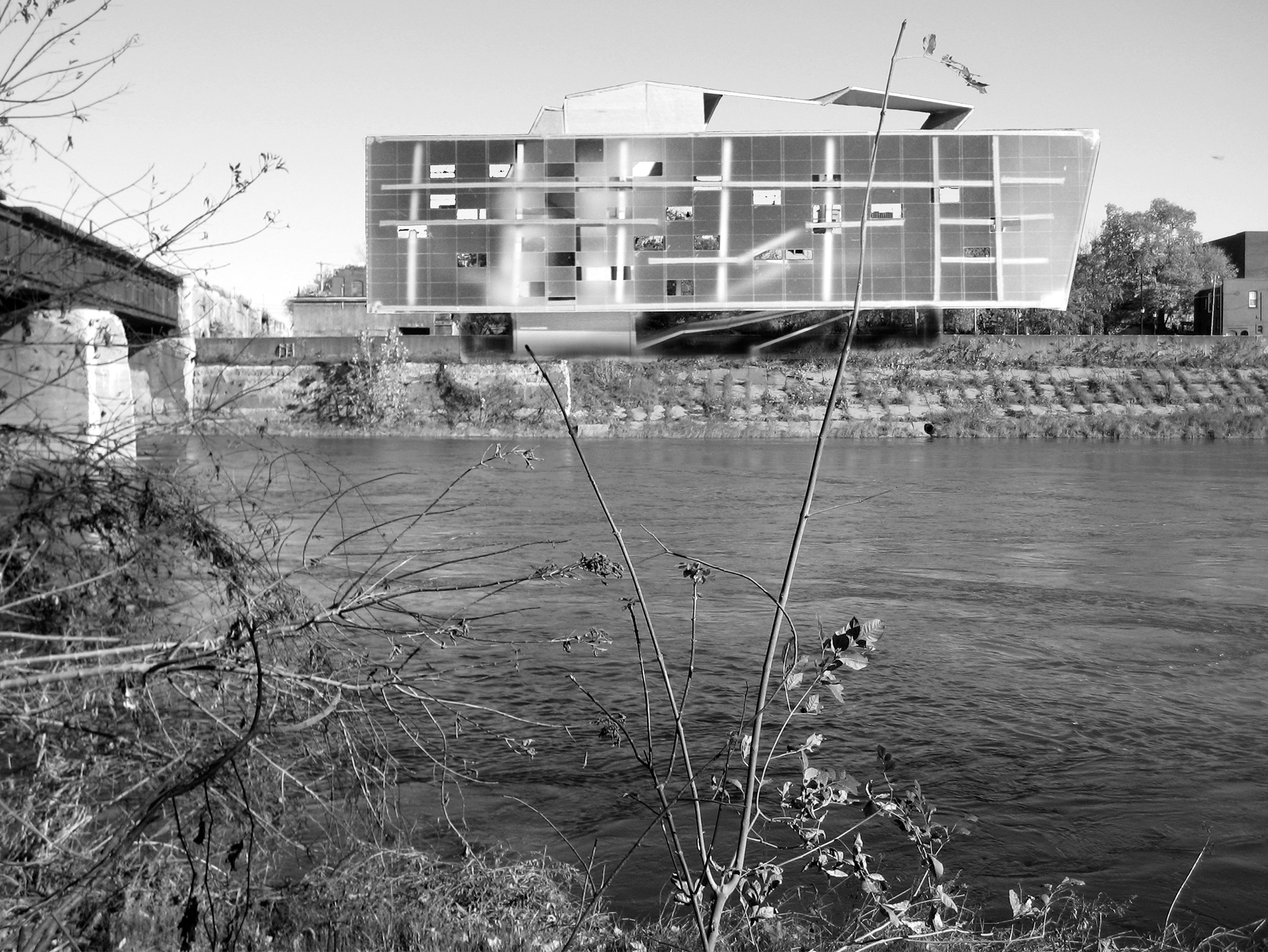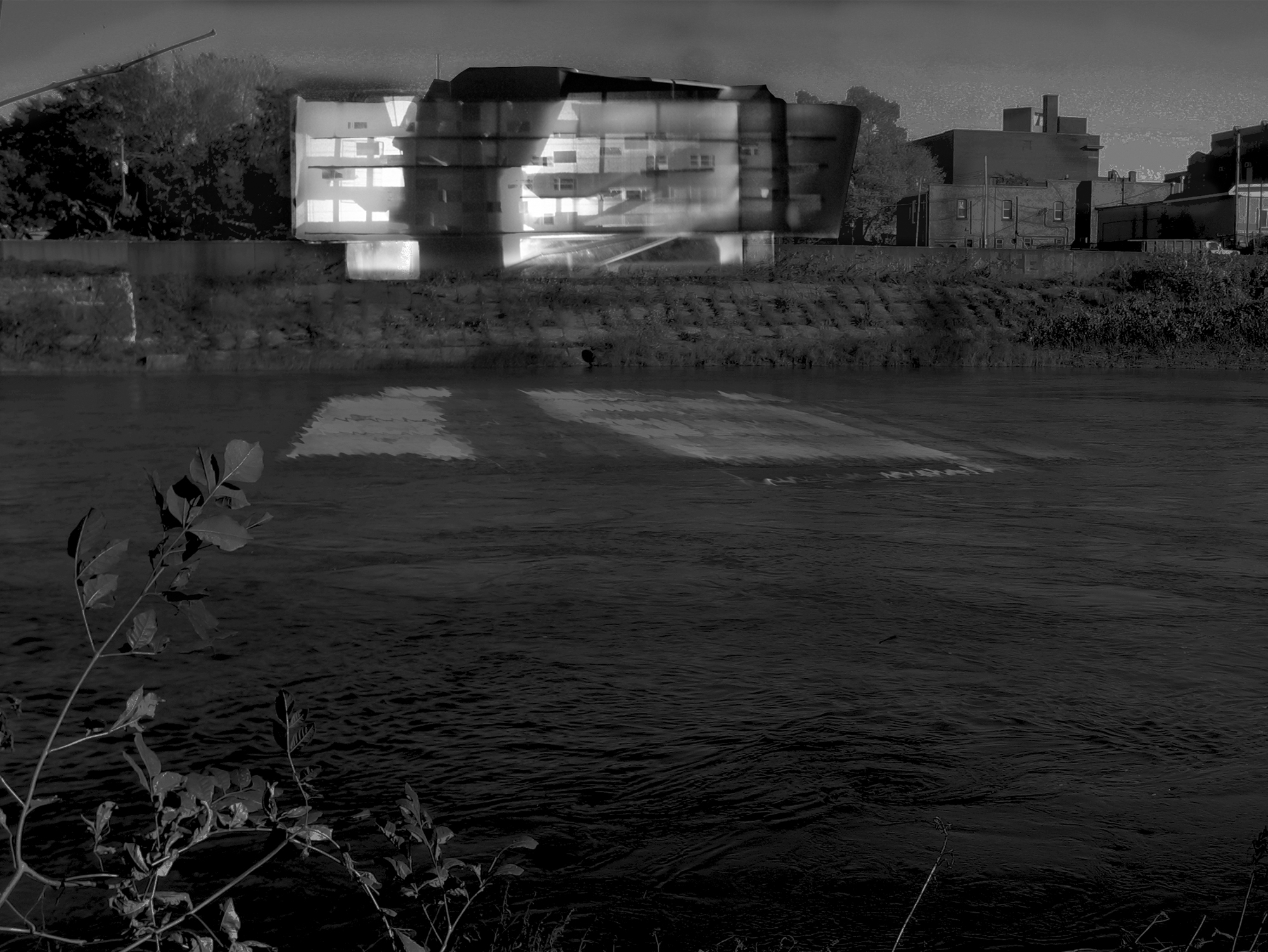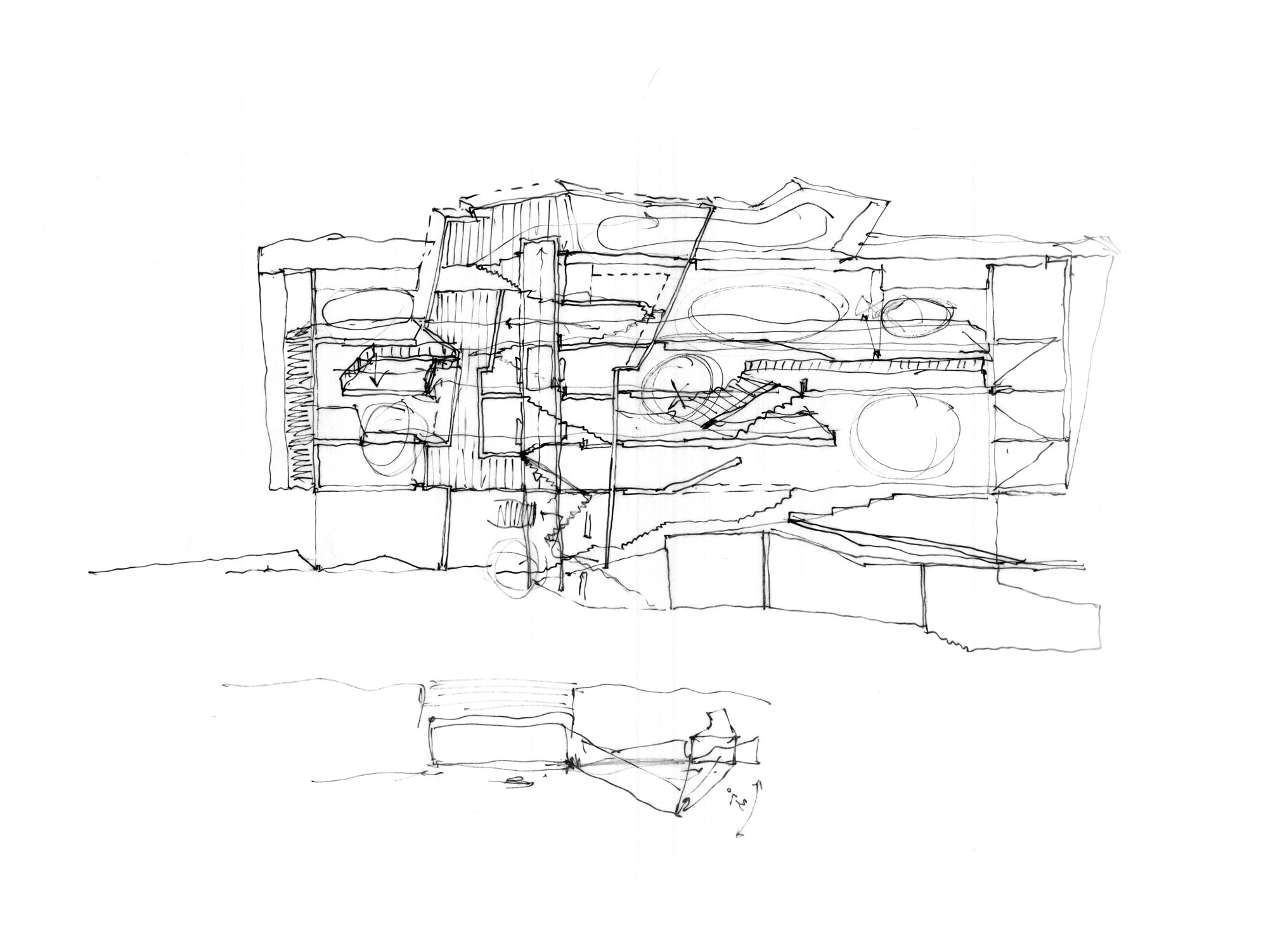Museum of the Unexpected
Cornell University Design III (Fall 2011)
Binghamton, New York

Longitudinal Section Drawing (10’ x 3’), Graphite on Vellum
Assignment: to design a museum in tribute to Rod Serling, the creator of the Twilight Zone
Professor
Vince Mulcahy
The studio was primarily concerned with developing complex sectional designs based on collaging existing precedents. Key issues included the manipulation of the ground plane and the way that vertical circulation serves as a means to connect the ground and the sky.
The geometric object is an interrupter that fosters the relationship between the ground and the sky set against an otherwise regular rhythm of floors.
When extruded into a three-dimensional form, the object breaks through the street side façade, whereas the river façade acts as a veil offering selective views in and out.
This disruptive geometry also extends into the earth and up onto the exterior landscape, creating both an underground theater as well as exterior seating that faces a projection screen on the facade. The ground plane is manipulated to blur the boundary between underground and above.







This project was done without any use of the computer; drawings and models were all completed by hand. Photo collages using model photos were employed instead of renderings. Without being able to rely on a detailed and up-to-date computer model for reference, there was a more dynamic push and pull between physical modeling and hand drawing to advance the design. A model was constructed and measured which in turn informed the drawings, and vice versa.

Plan Drawing, Graphite on Vellum
While the section was the driving force in the overall design process, the plans were developed to reinforce the same design principles. In section, horizontal floor plates are disrupted by the geometric object that serves to connect the sky and the water. The same dialogue is established in plan, but here the dichotomy is between the two primary facades. The street facade is broken open to announce the architectural presence to the passerby, while the river facade is left intact to serve as a clean surface veiling the geometry within when viewed from across the river. The geometric object morphs through plans as it climbs upward, always distorting the adjacent floor plates and creating unique new vistas both inside and out.

