Robinson Theater
Ennead Architects (2013)
Little Rock, Arkansas
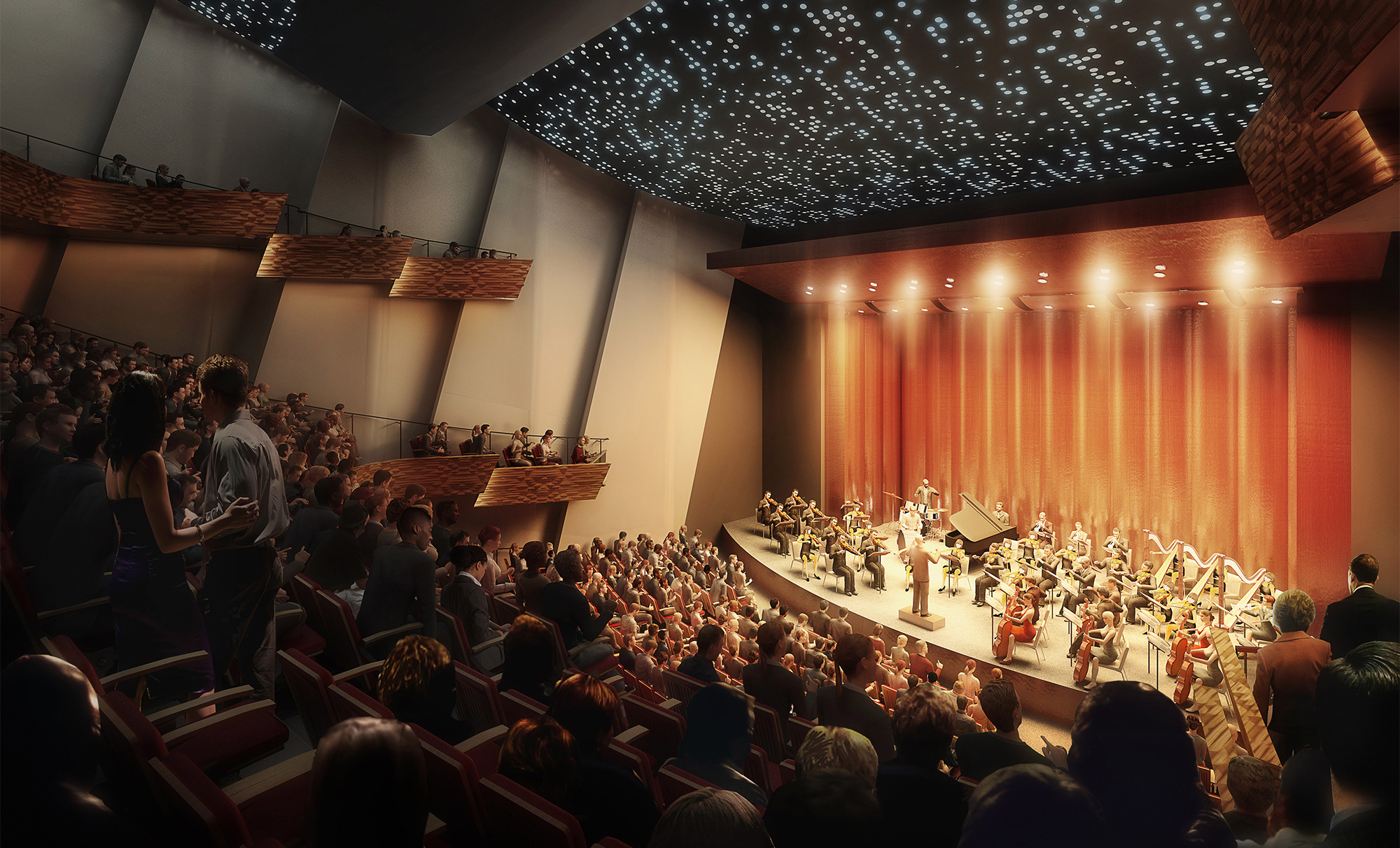
Interior Rendering, Theater
Commission: to renovate a neoclassical theater and design a conference hall addition
Project Status
Completed
Award
2018 AIA Arkansas Honor Award
Read more
Ennead Architects ︎︎︎
Located in downtown Little Rock, Arkansas, the Robinson Theater is a prominent public building serving as an iconic set piece in the state’s capital.
The original facade is a grand, Greek revival style design produced in 1939 as part of the Works Projects Administration and is featured in the National Register of Historic Places.
The renovation and addition dramatically upgrade the performance capabilities of the space visually, acoustically, and in capacity.
This historic facade was meticulously restored and reconfigured to allow for an accessible entrance. The historic lobby entrance was also rejuvinated, and the following sequence into the theater was transformed into a new exhilerating space. The theater itself is an entirely reconfigured volume. On the opposite exterior elevation facing the Arkansas River, a contemporary, cantilevered glass box is added, offering a new conference space and ballroom.
Responsibility
Design Team
Design Architect
- Project Designer
- Schematic Design
Design Team
Design Architect
- Ennead Architects
- Polk Stanley Wilcox Architects
- Engineering Consultants, Inc. (Structural)
- TME, Inc Consulting (MEP)
- Schuler Shook (Theater)
- Tillotson (Lighting)
- Landscape Architecture Inc. (Landscape)
- McClelland Consulting (Civil)
- Jaffe Holden (Acoustic)
- Syska Hennessey (IT/AV)
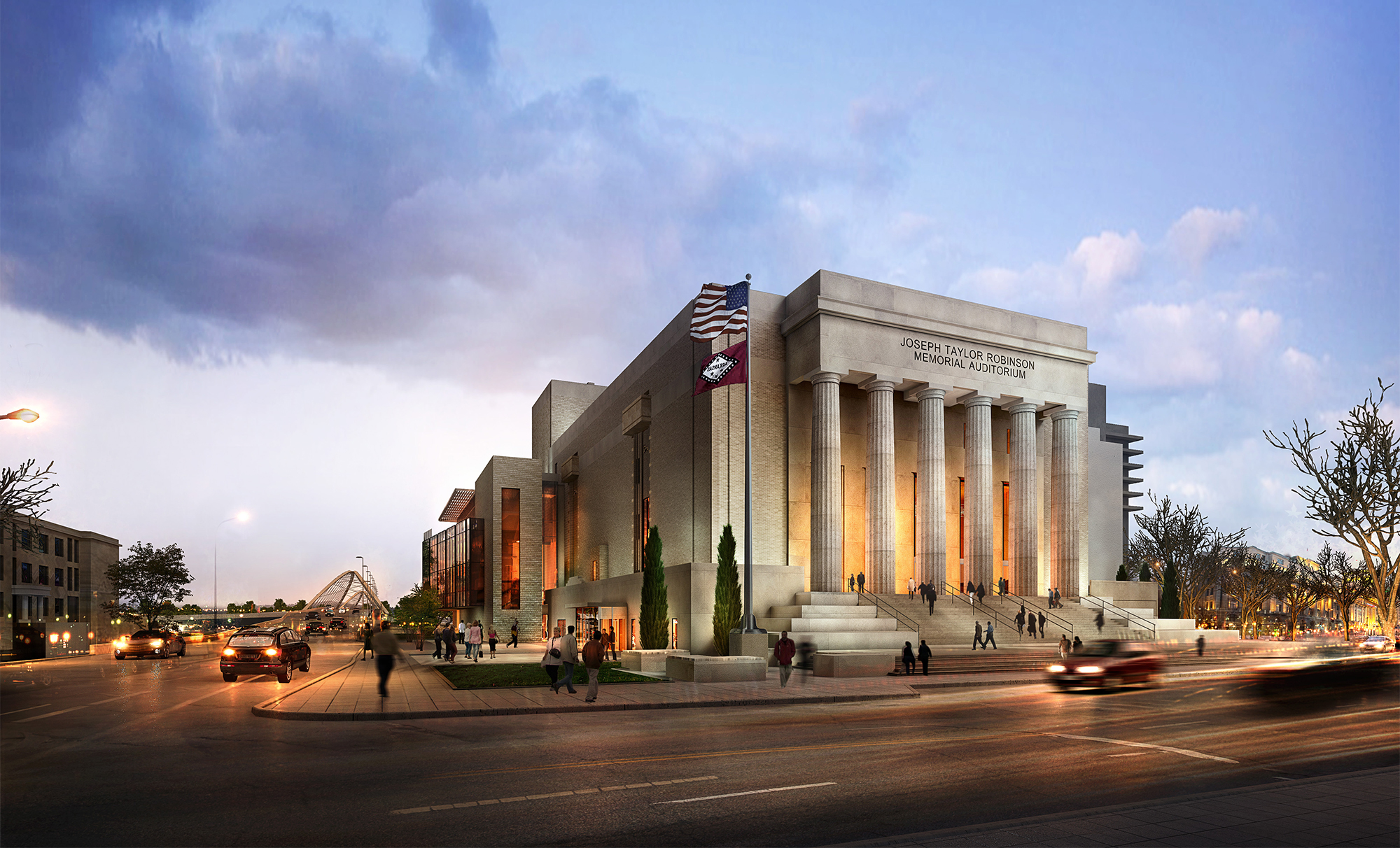
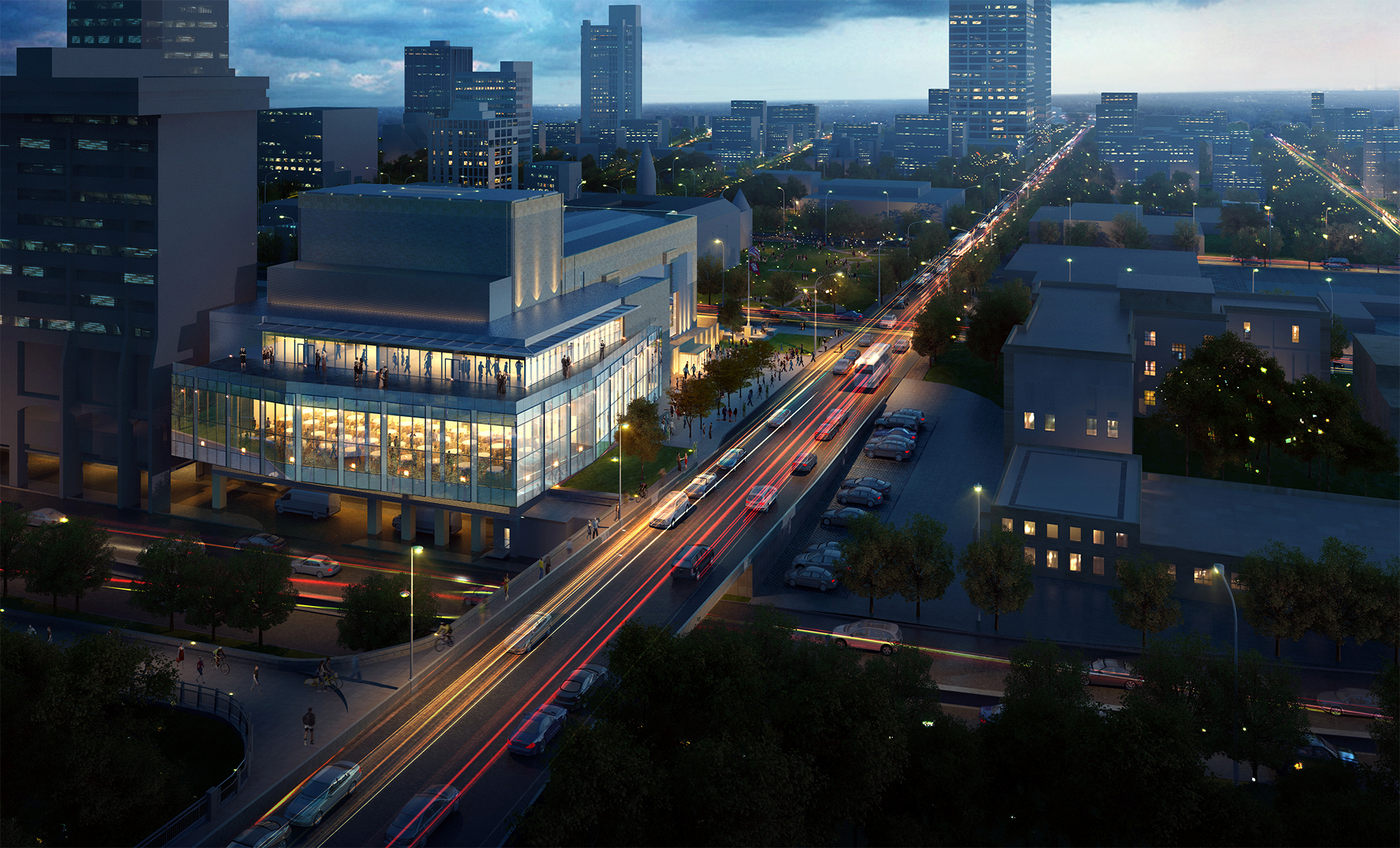
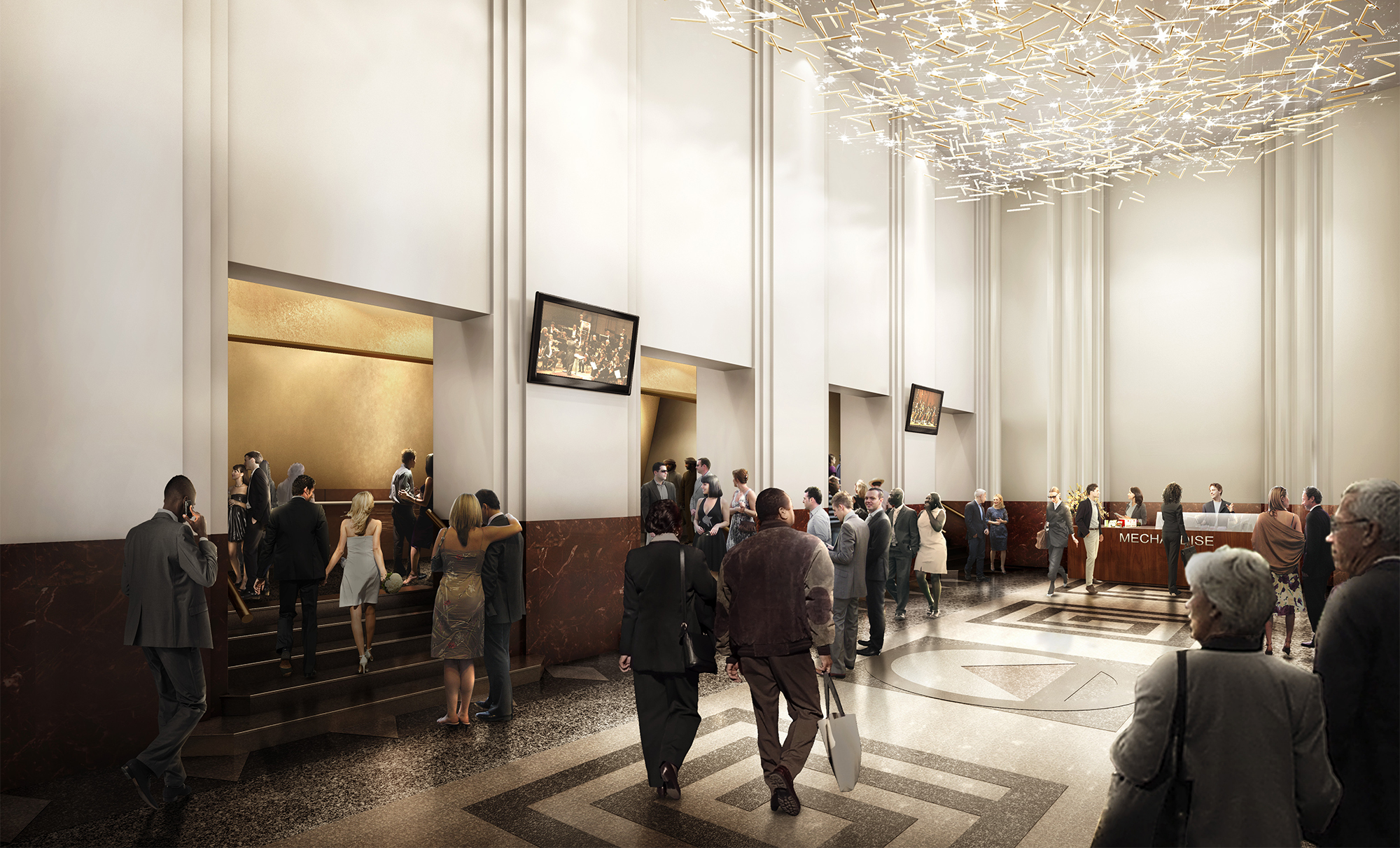

The new ballroom addition features generous ceiling heights and floor to ceiling glass with panoramic views of the Arkansas River. The new volume draws inspiration from the strongly articulated geometry of the neoclassical facade while translating it into a contemporary aesthetic. A subtle kink in plan of the addition is a gesture toward the view of the new Broadway Bridge.
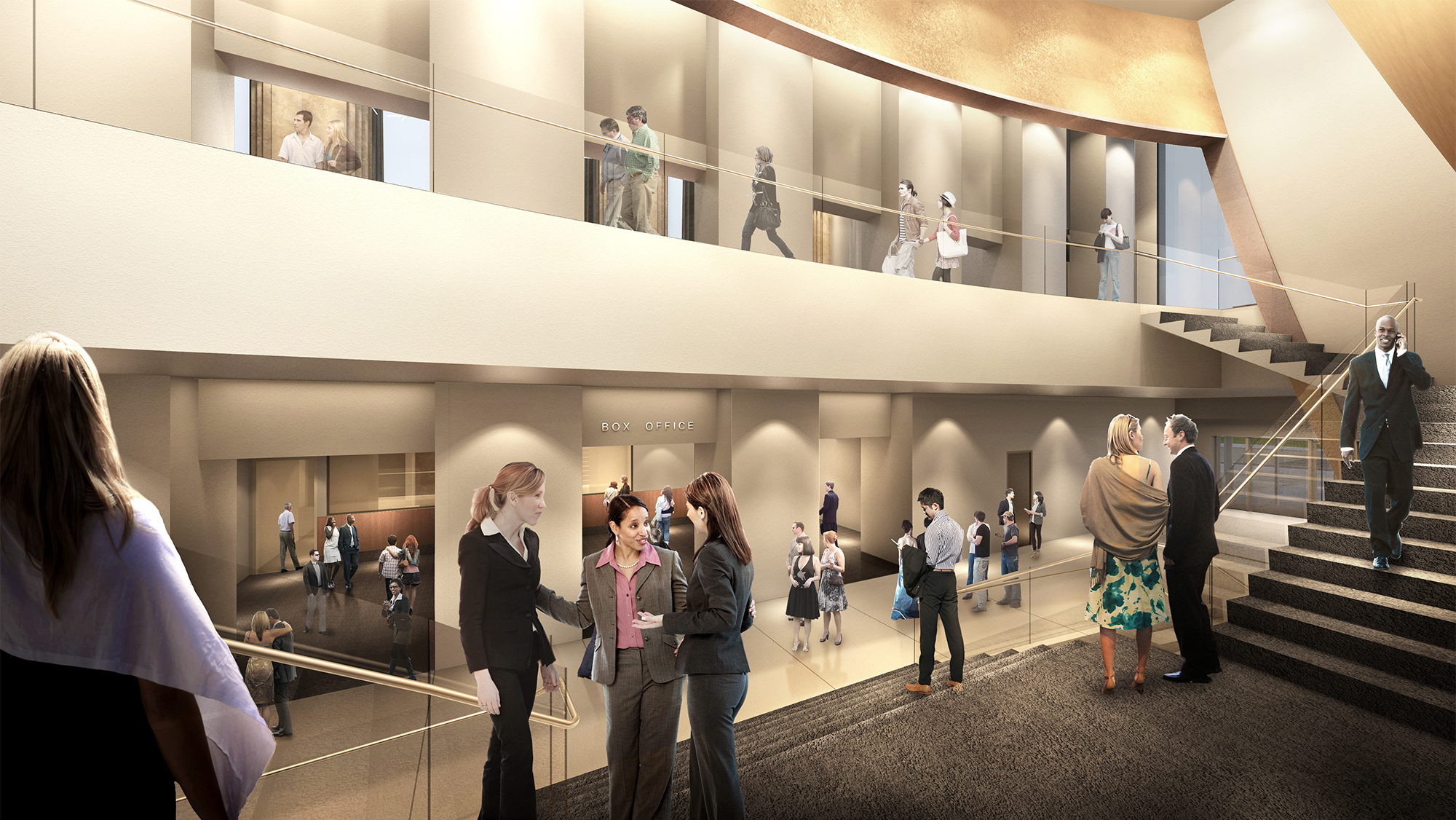
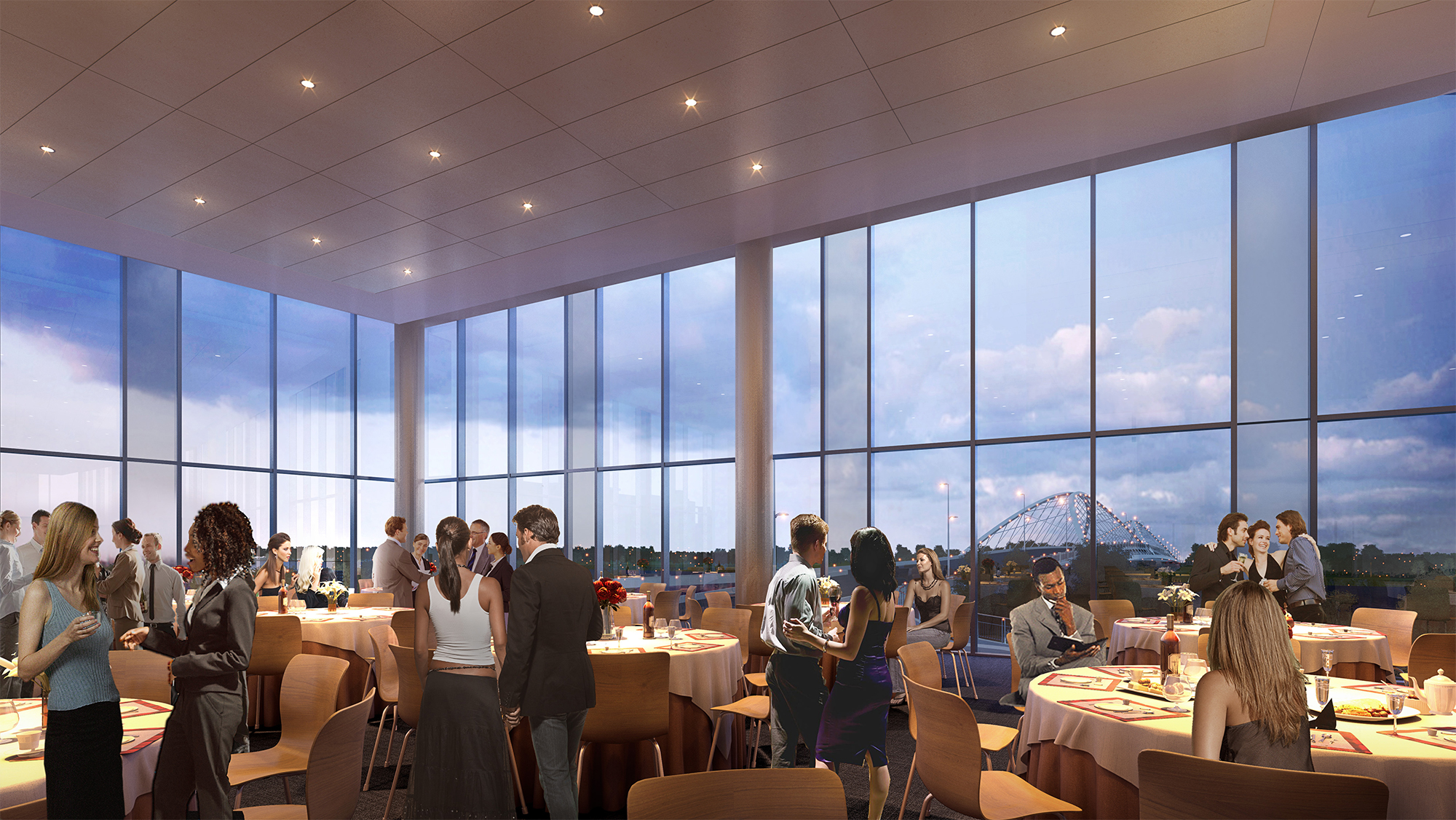
Once passing through the historic lobby space, the visitor confronts a triple height curved interior facade. Like a giant bowl holding the rear volume of the theater, this curved face hosts a pair of curved staircases that dance down to the lower level ticketing and service spaces. This not only creates a dramatic entrance to the newly renovated space, but also decongests the entry area to allow for a greater freedom of movement.
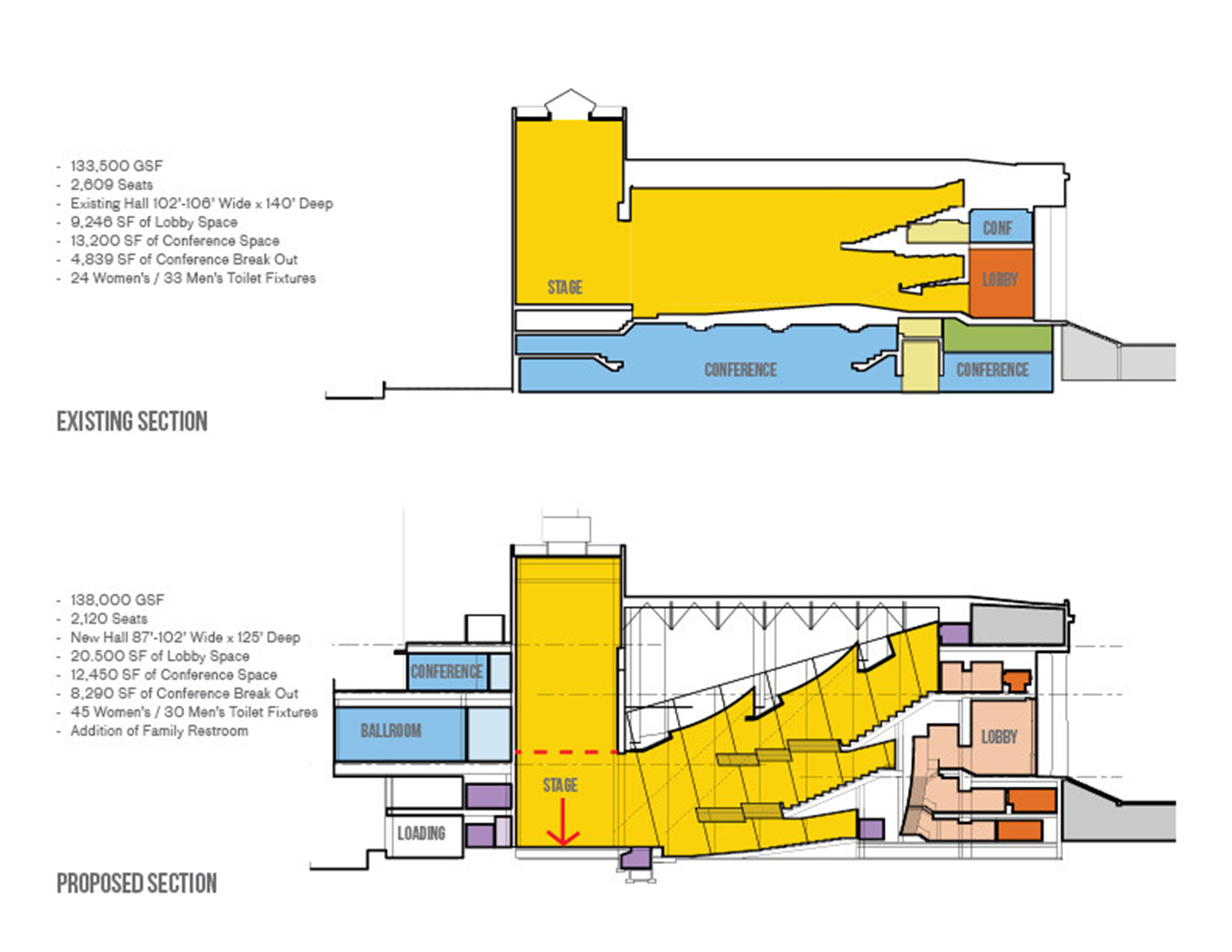
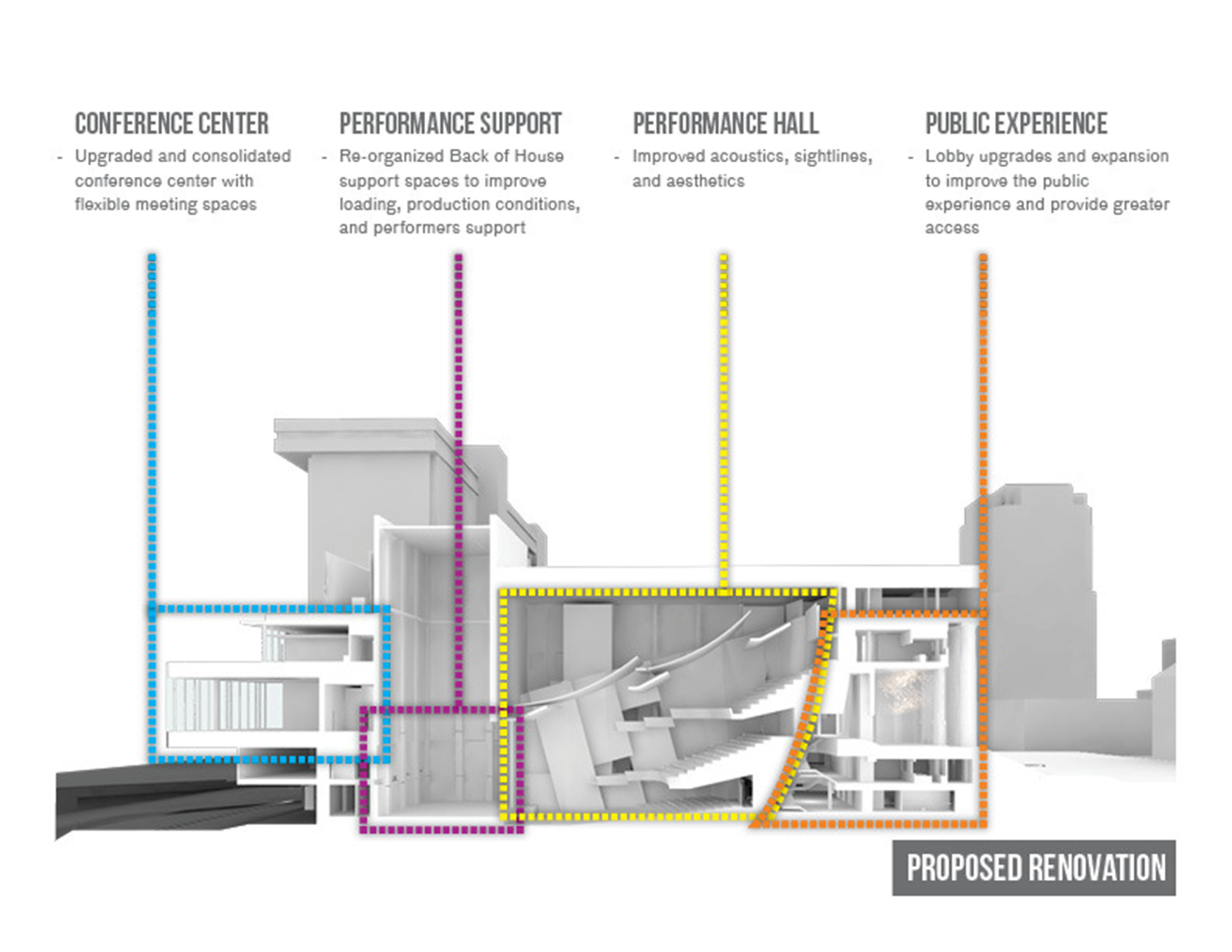
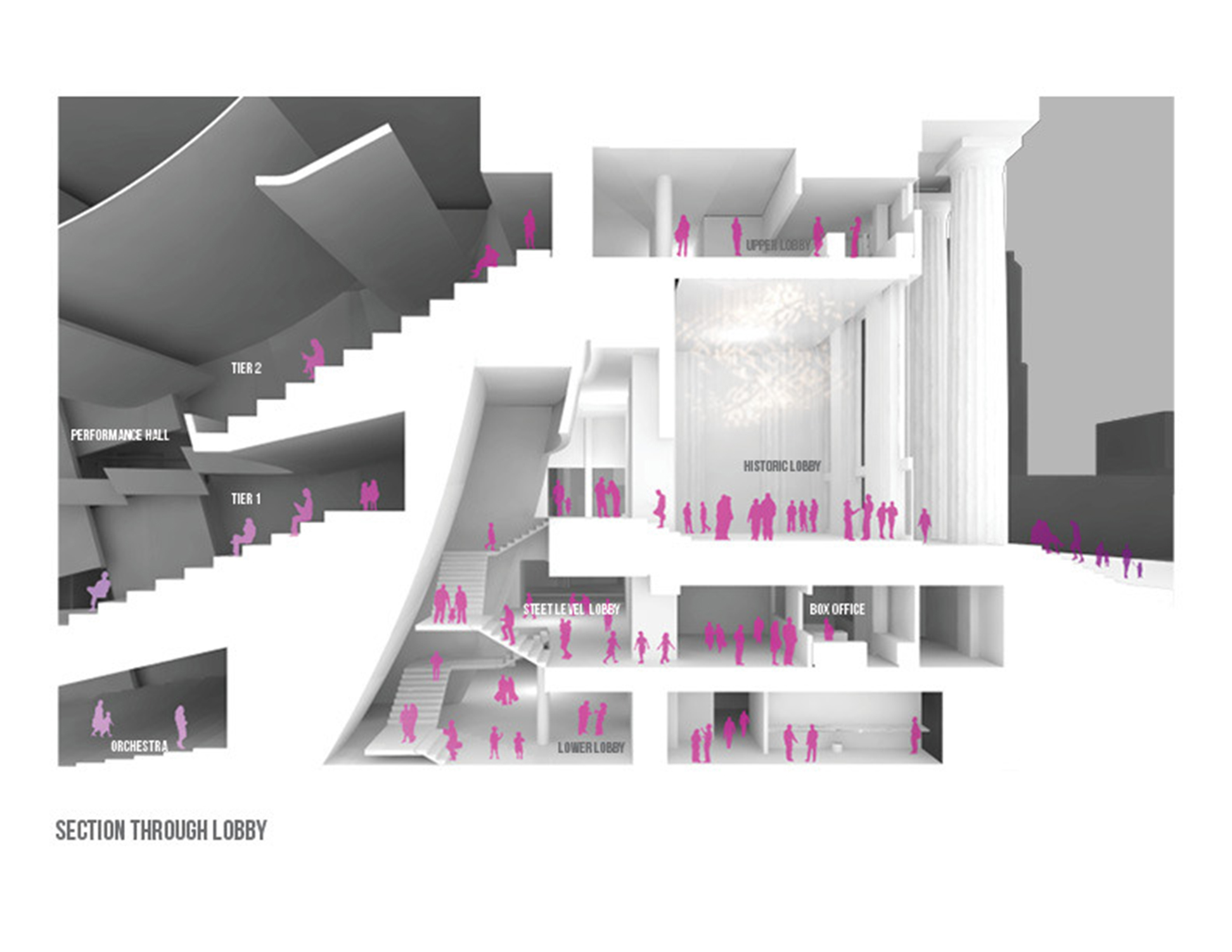
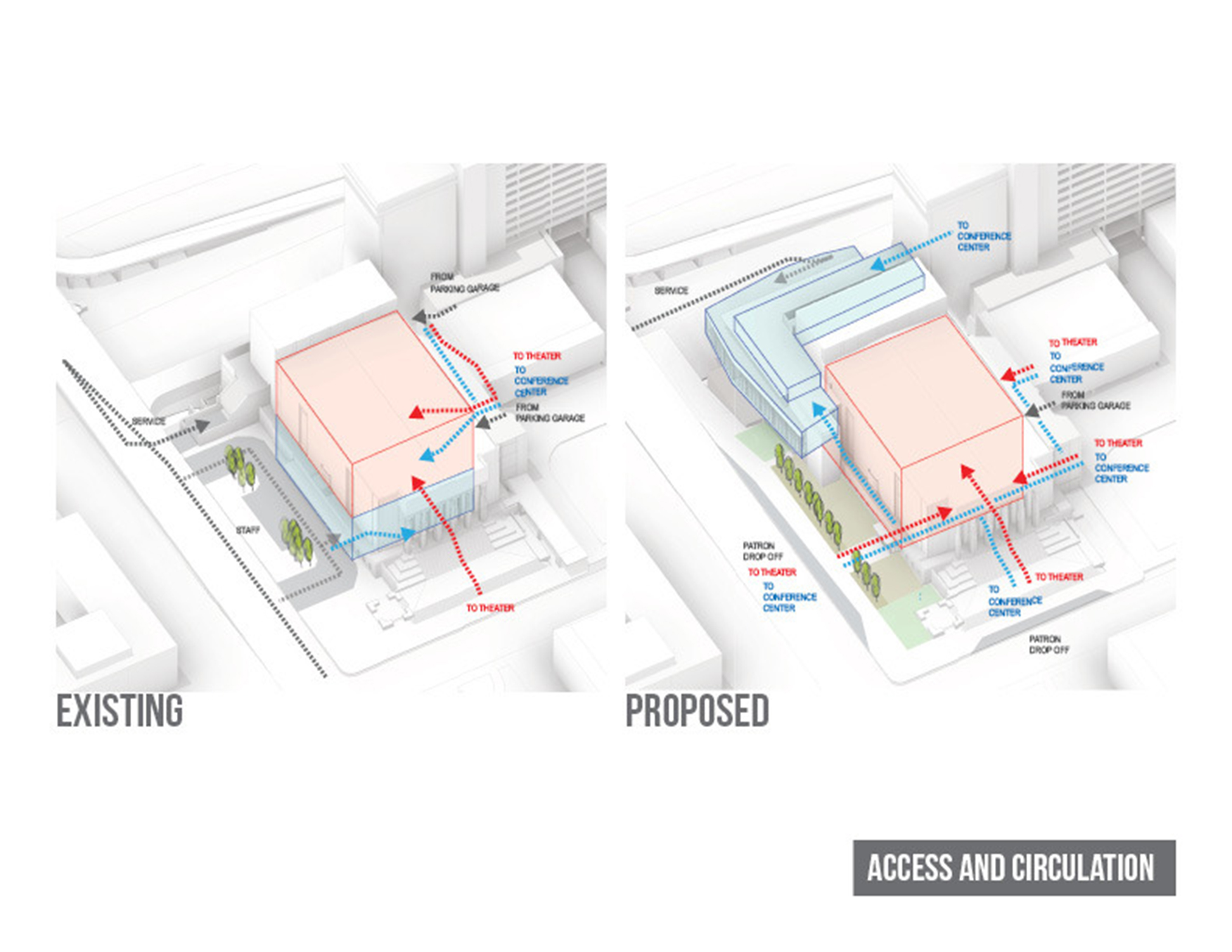
The theater volume itself was totally reconfigured to suit the latest acoustic and visual demands. The previous conference space below the theater was removed to allow for a steeper rake of seating, better sightlines, and as a result, a second balcony of seating. The significantly increased stage height also improves the acoustic performance greatly. The theater walls and side balcony faces feature folded planes that dampen sound as well as orient the view toward the stage.

