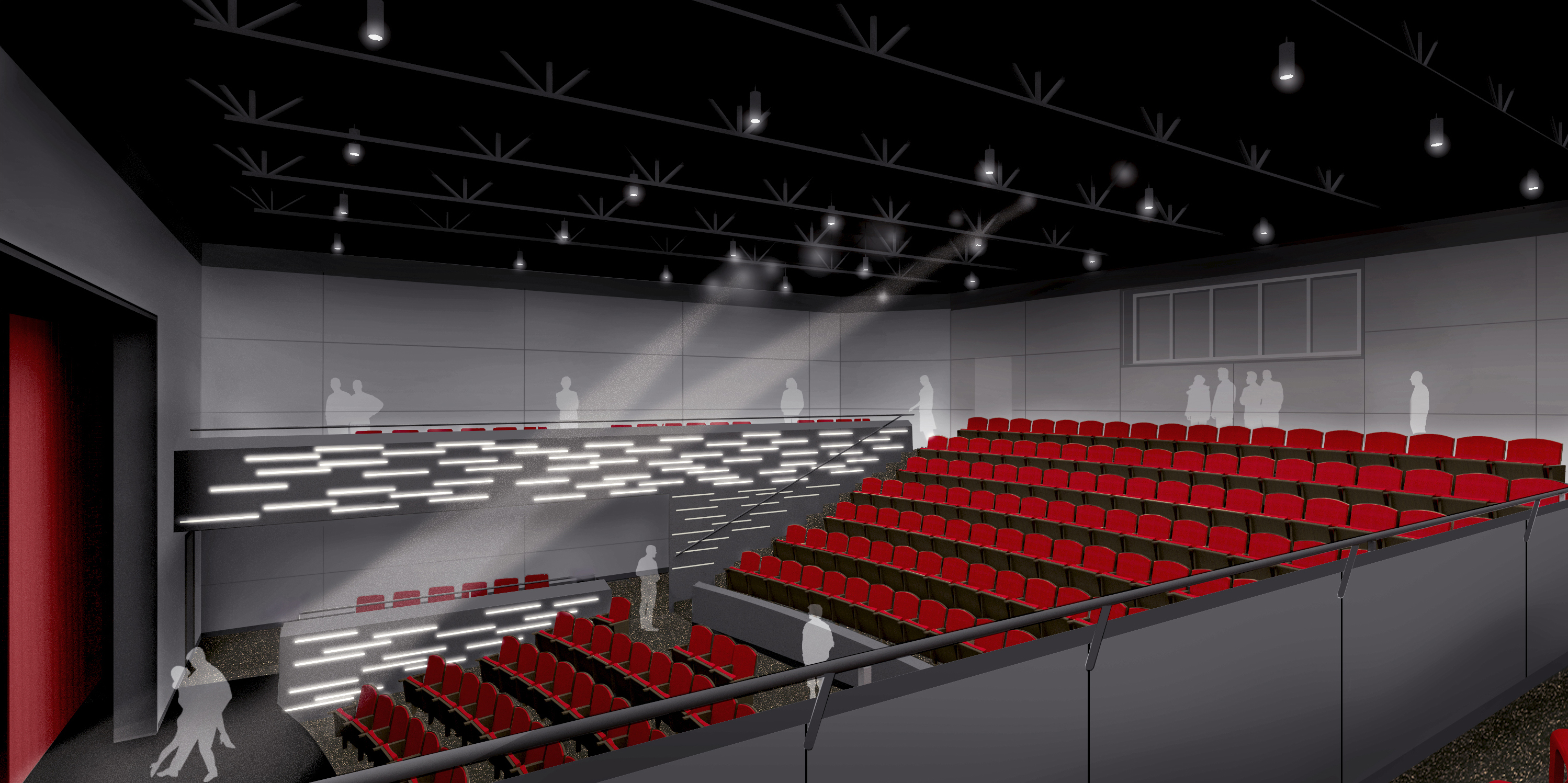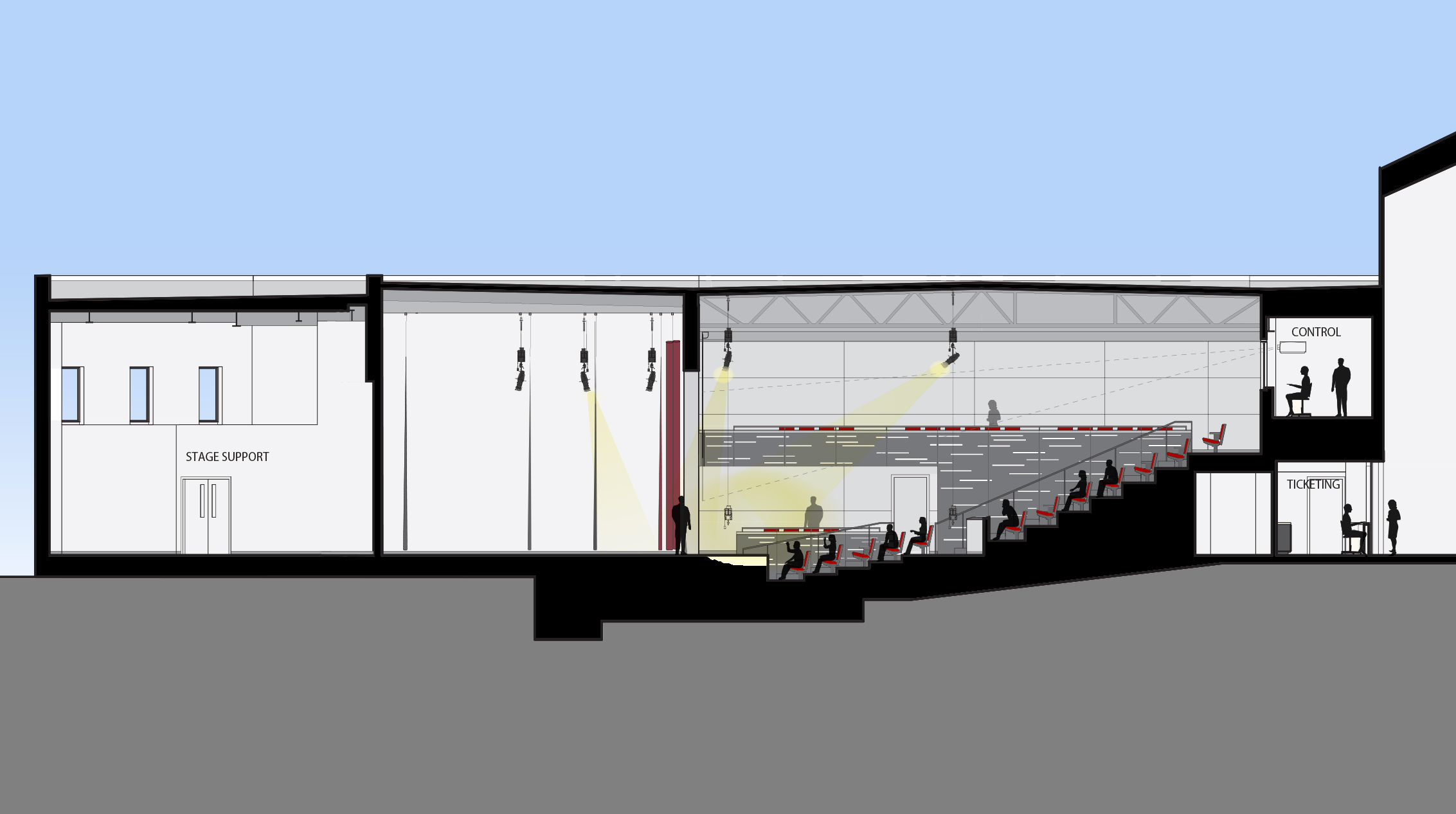Theater in Connecticut
Mitchell Giurgola Architects (2016-2019)
Norwalk, CT

Inerior Rendering
Commission: to design an addition and renovation of a college theater
Project Status
Ongoing
Norwalk Community College’s East Campus began with a long-pitched roof building, followed by a aggressive theater renovation that cut into the existing geometry, setting up a contrasting octagonal parti. The Mitchell Giurgola renovation resolves what was a pair of interlocking octagons in plan by introducing a straight street facade. The infill space in plan becomes much needed additional back of house support space, and the street facade takes on a pared down, minimalist aesthetic.
The interior theater renovation is extensive, only select existing structure will remain. The rake of the seating and shape of the auditorium is straightened out to be more rectangular, allowing for more seats and a more regular acoustical shape. Coupled with state-of-the-art theater equipment and an LED backlit aluminum wall, the new theater will be a dramatic surprise to many who enter, and it opens the doors to much more serious performers for the school.
Responsibility
Design Team
Architect
- Project Designer
- Schematic Design through Construction Documents
Design Team
Architect
- Mitchell Giurgola Architects
- Fletcher Thompson
- Ysrael A. Seinuk (Structural)
- Fletcher Thompson (MEP)
- Theater Projects (Theater)
- Dirtworks (Landscape)
- Alfred Benesch (Civil)
- Arup (Acoustic)
- Jaffe/Holden (Acoustic/IT/AV)

Longitudinal Section through Theater
 Aerial Axonometric showing Existing Roof Design and New Street Facade
Aerial Axonometric showing Existing Roof Design and New Street FacadeThe theater itself underwent a complete transformation. In addition to increasing the seating count, the sightlines were significantly improved by increasing the rake of seating. New acoustic paneling was introduced on all perimeter walls, and a LED backlit, water-cut aluminum feature wall was added to create a sense of drama from the new entrances. The existing open truss roof structure spanning over the theater seating was meticulously documented and reused as part of the new theater design.


The back of house addition includes: a larger stage support space with adjacent loading dock, a pair of new make-up and private dressing rooms, a conference room, and a separate stage support entrance. The scope of work also includes a reorganization of the traffic flow and a new landscape design for the main theater entrance.

