Urban Observatory
Design V (Fall 2012)
Ithaca, New York

Perspective Section Rendering
Assignment: to design a hotel at the urban focal point of the Ithaca Commons
Professor
Henry Richardson
The pedestrian street of the Ithaca Commons is too much of an isolated attractor that fails to inspire further exploration from the visitors that it draws into the city. An intervention at the east end has the potential to
complete the framed view of the street. It can
become a destination for the journey of the commons.
Once visitors arrive at the building, it offers a nuanced perspective of the nearby built environment and becomes a proponent of exploring beyond the familiar.
The urban sequence continues vertically up into the sky providing a
beautiful view over downtown Ithaca and the hills beyond.
The open colonnade at the base collects pedestrians into an interior court with shops and restaurants. The intermediary piano shape houses larger restaurants and reception spaces, while the glass box contains all the hotel rooms. Finally, the top floor houses a restaurant and bar space to draw the public up.
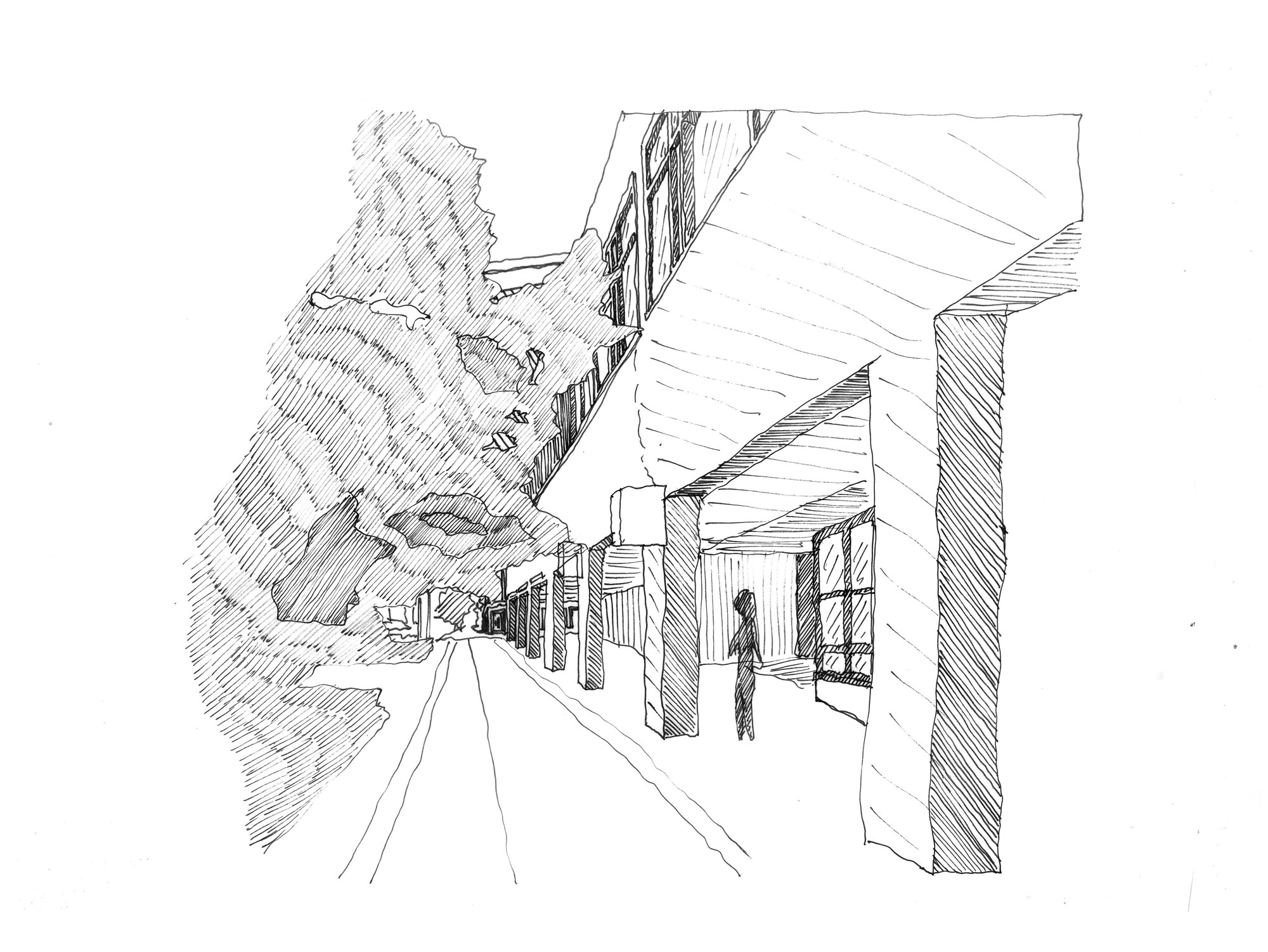
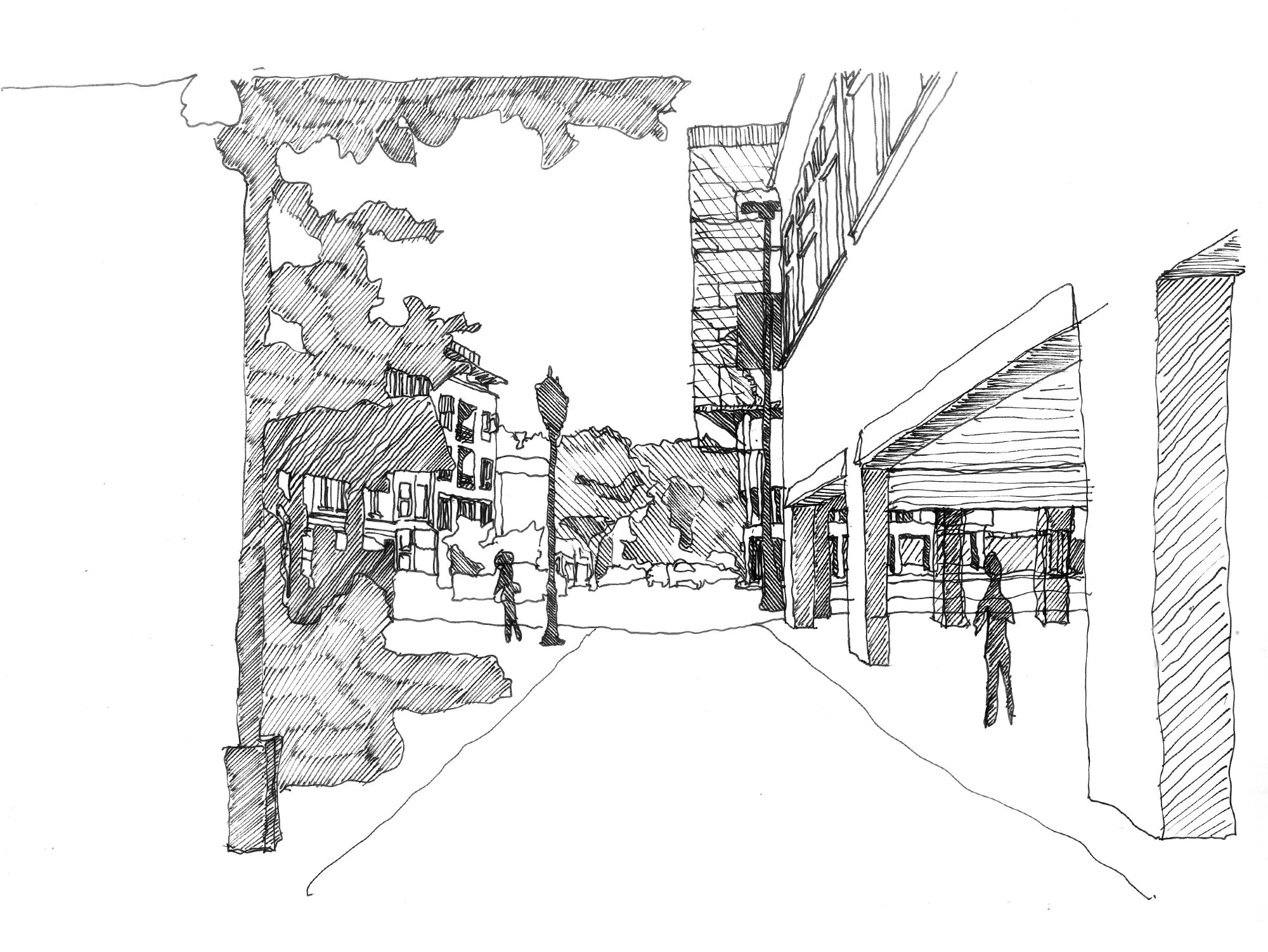


Inspired by Gordon Cullen’s Concise Townscapes, the project was initially designed through a series of perspective sketches of the site. As a result, the form is carefully crafted as a response to the various approaches. Even the interior spaces are considered as an extension of one continuous perceptual experience. The travertine base draws on the heavy colonnades of the pedestrian commons across the street. The intermediate piano shaped volume breaks down the vertical mass and aligns with the height and scale of adjacent buildings. Finally, The cantilevered glass volume above reaches out over the street to announce itself from the distance and to orient the interior views towards the valley and lake beyond.

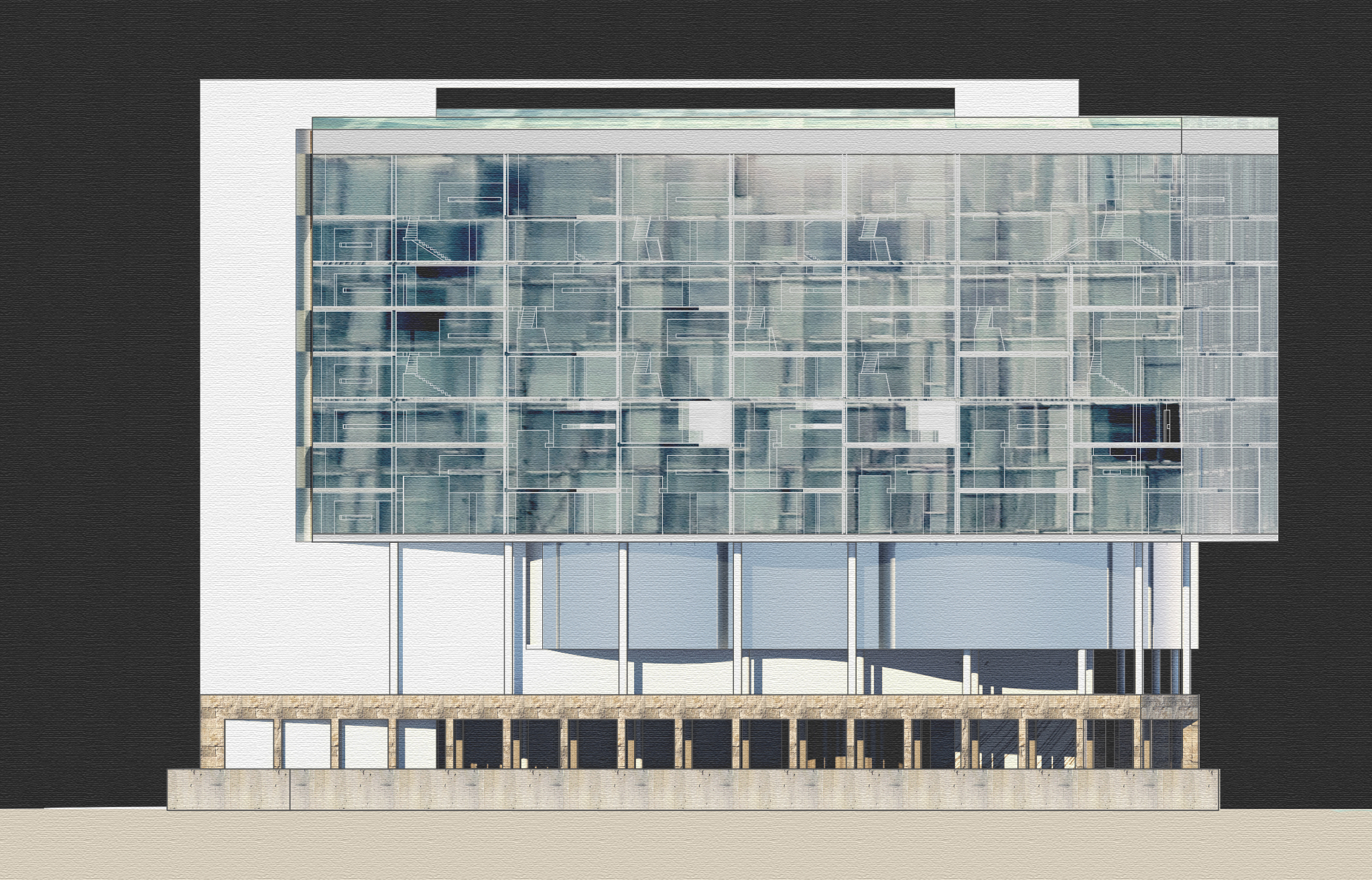
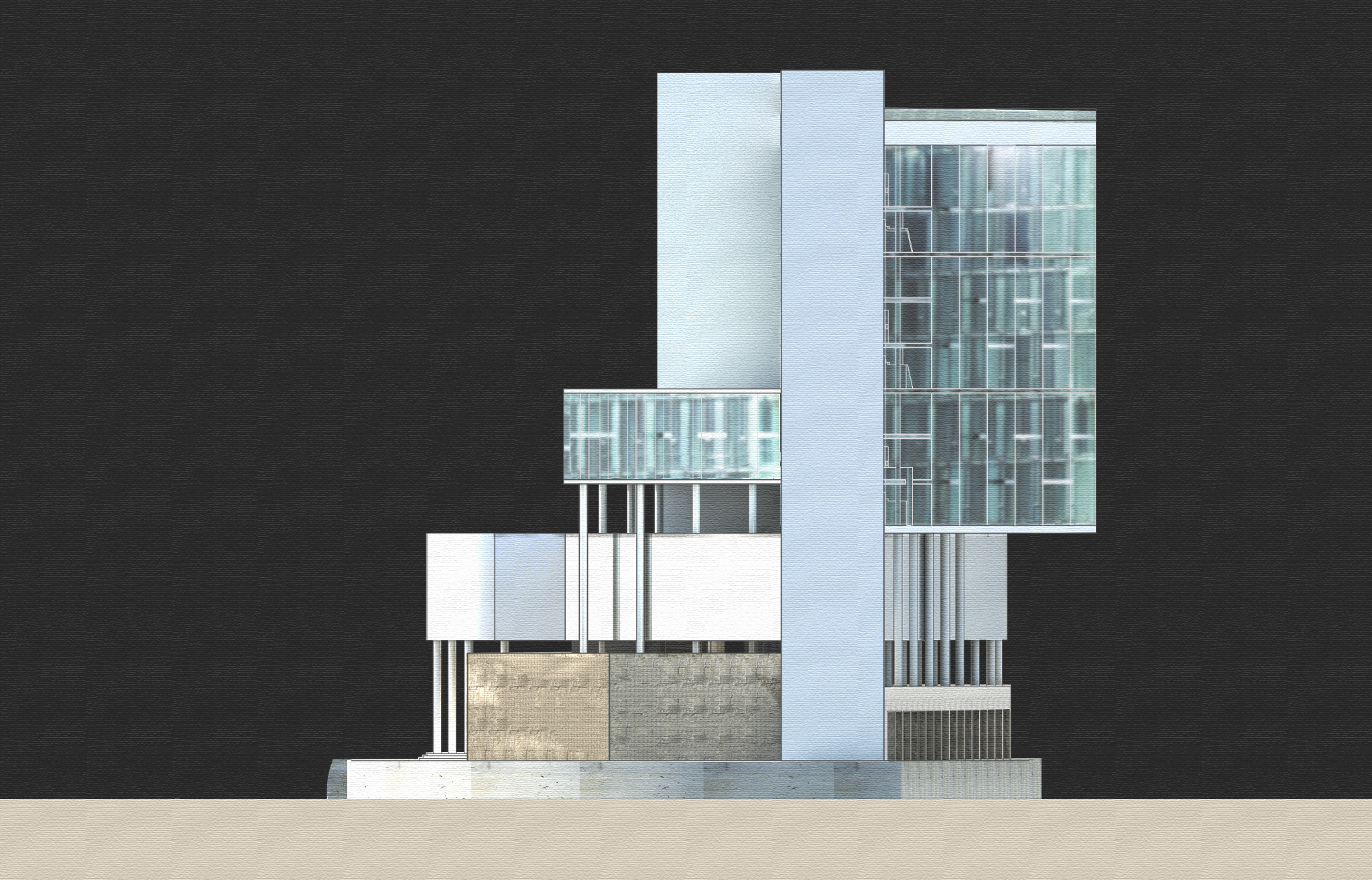
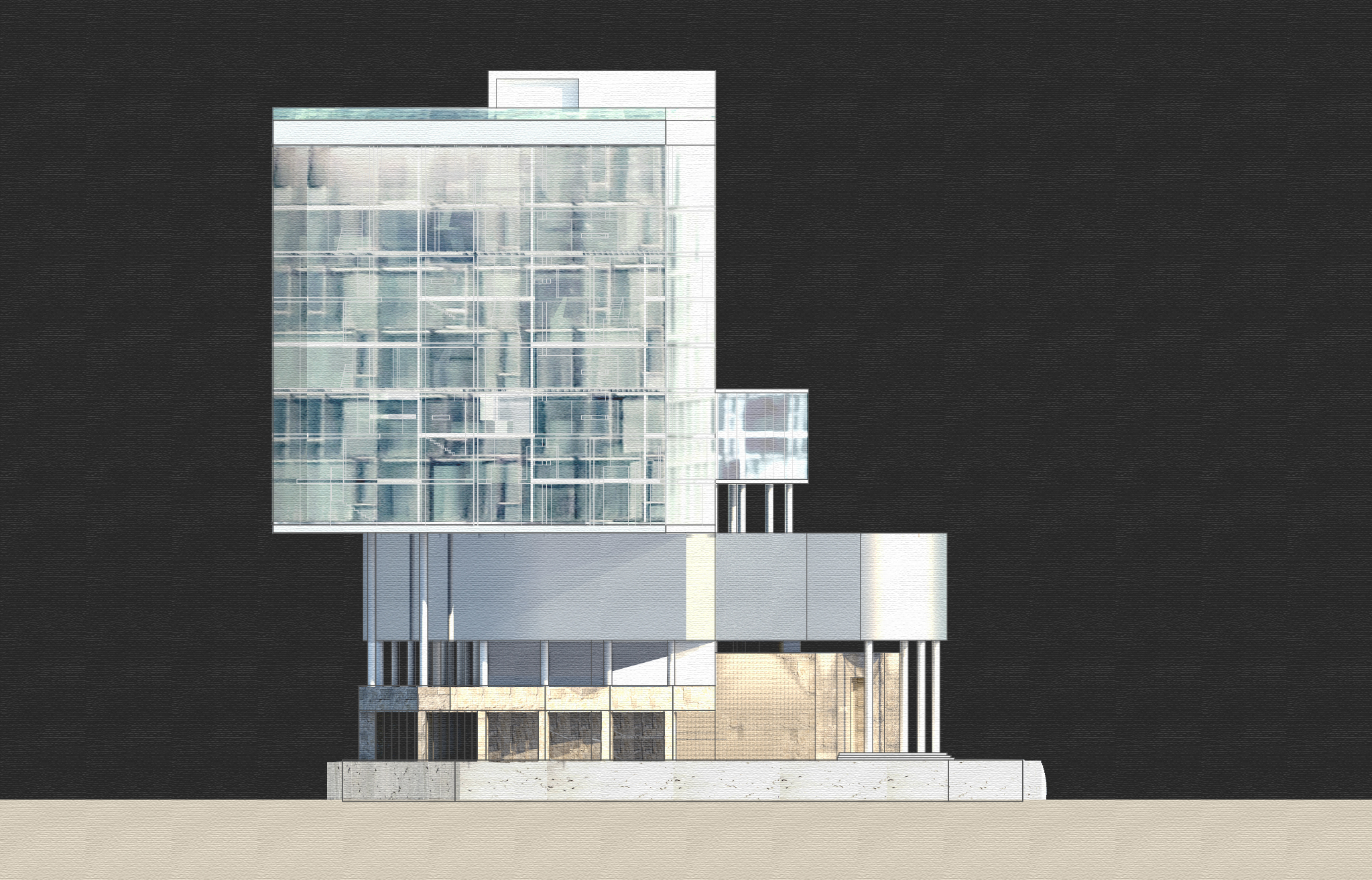
Taking cues from Le Corbusier’s Marseille Block, the section only has corridors on alternating floors, and the apartments are shaped like interlocking L’s. For each residential hotel room, the inhabitant enters a small landing with framed views out toward the landscape. The inhabitant then proceeds up or down a staircase to a room that connects the full width between the north and south facades allowing an abundances of views and natural light.

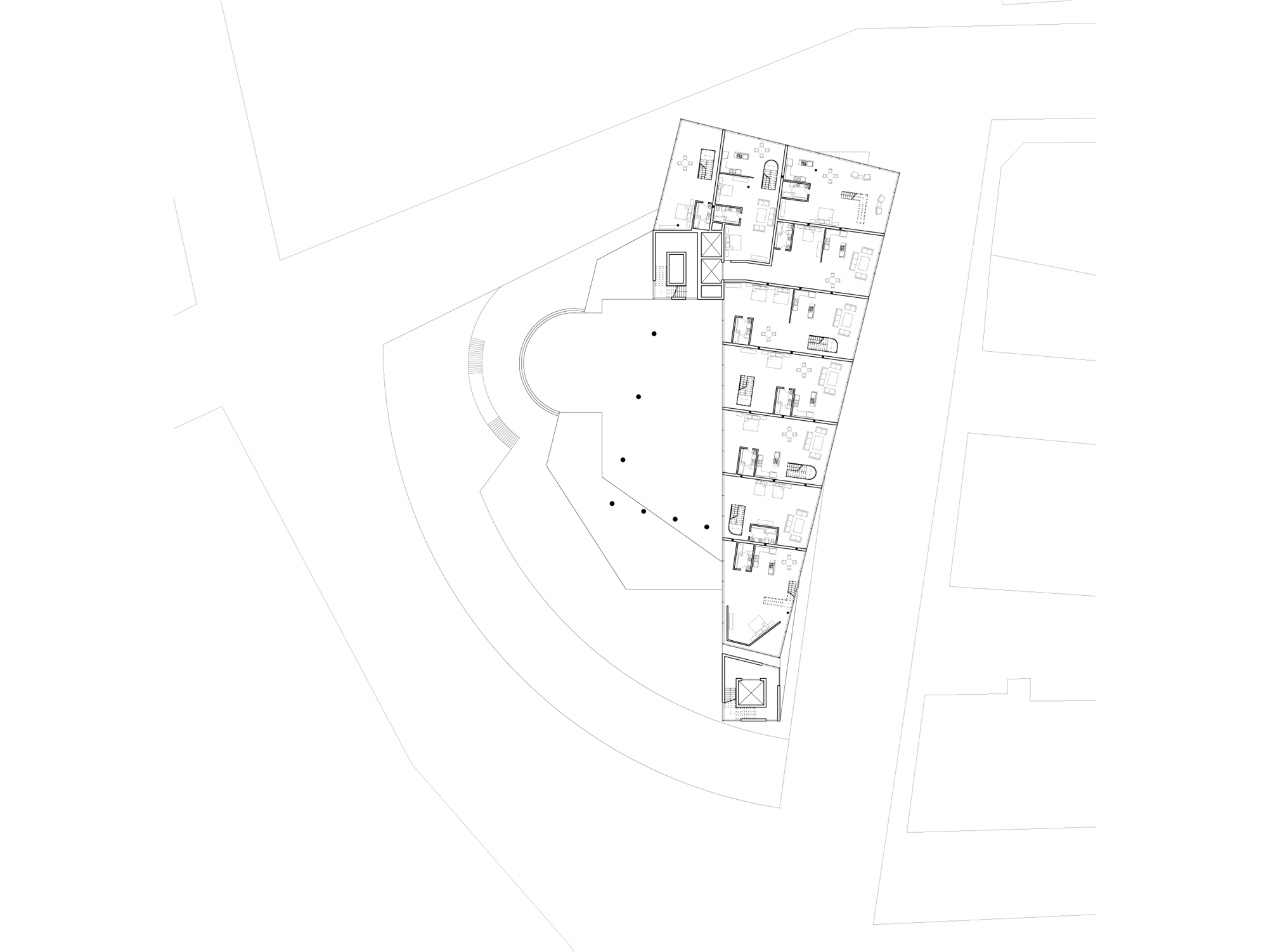
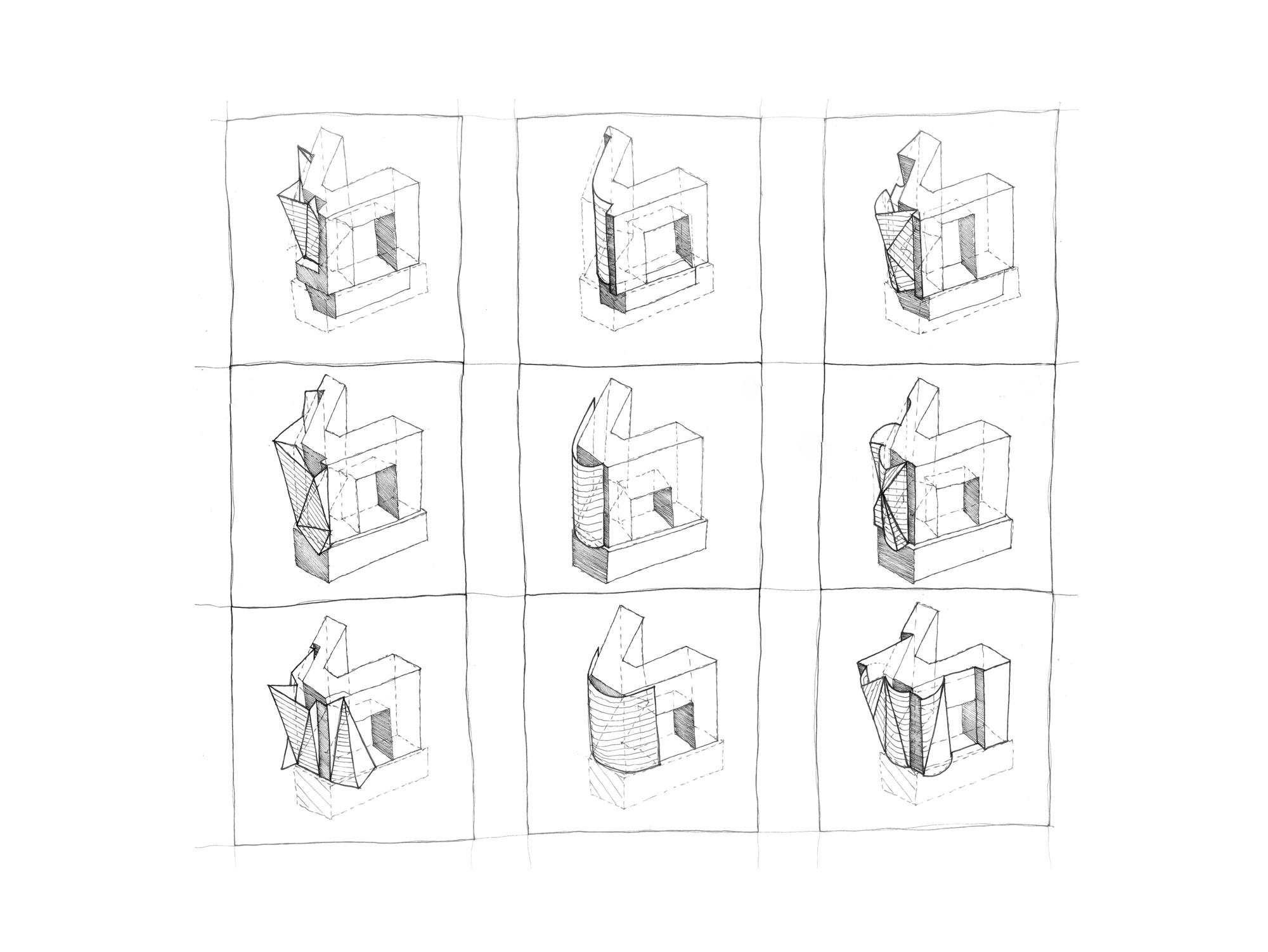


Axonometric Drawing - Approach through the Commons
The iconic form of the building was less the intent of the design process and more of a byproduct. It is really about activating and animating the public space of the adjacent pedestrian street and providing a new perspective on the city itself. The most exciting experience of the architecture is to be elevated as though in an urban observatory looking out over the adjacent streetscape and beautiful landscape beyond.

