Velohome
Cornell University Design VII (Fall 2013)
Via Flaminia, Rome
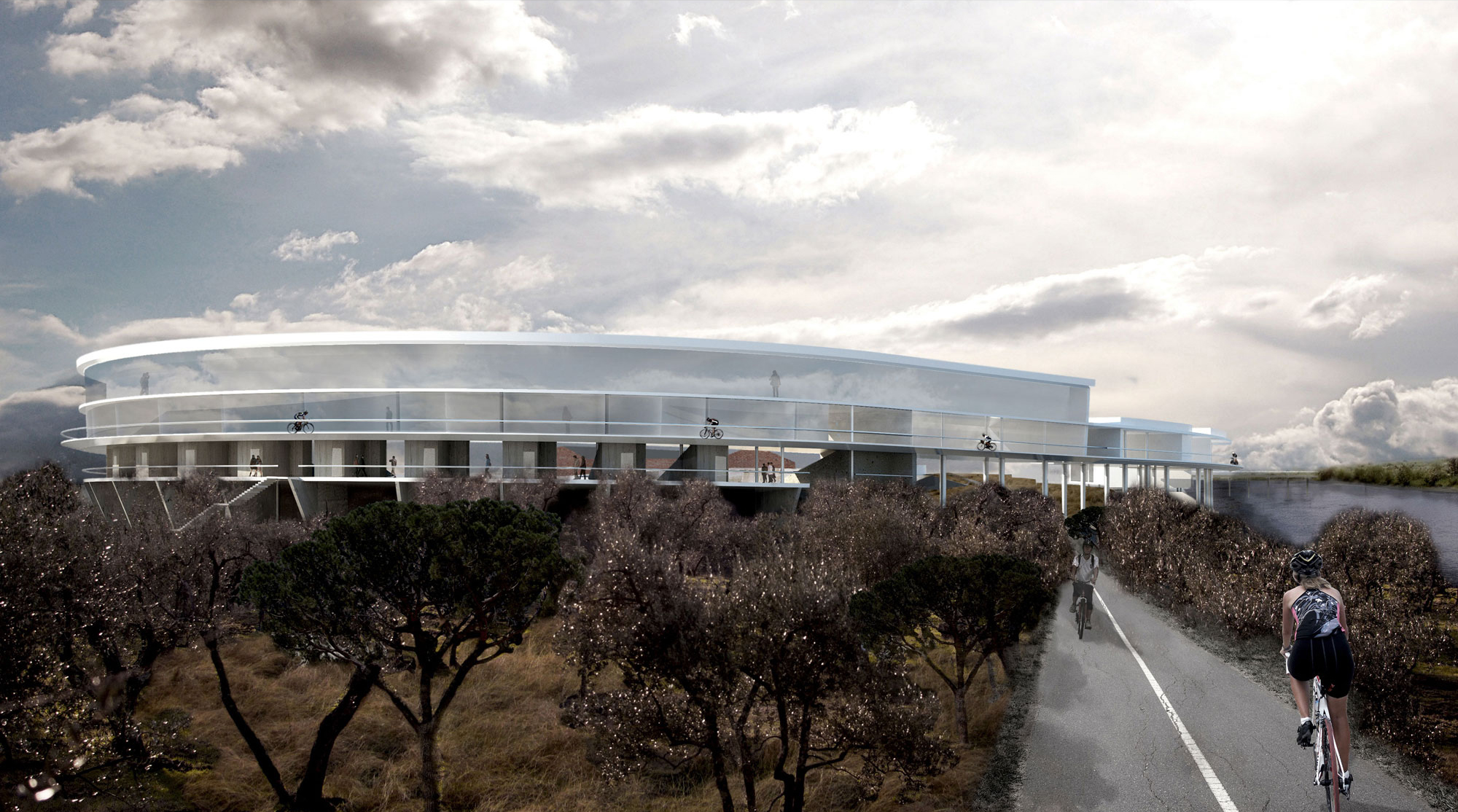
Approach from South, Rendering
Assignment: To analyze Via Flaminia, one of Rome’s Consular Roads, and propose a site, program, and intervention
Professor
Davide Marchetti
The project includes five developments that stretch along a continuous river park. A central theme was introducing the bicycle as a target mode of transportation for Rome. A series of dense nodes are introduced along the river park that serve as destinations for the biker. The northernmost site where the river meets the ring road is selected for further development.
The focal point is the Velohome, a dense bike themed park that becomes a gateway to the city and an advertisement for the bicycle.
The aesthetics, circulation, and program are deeply rooted in the culture of cycling. From north to south, the campus begins with a small bike rental pavilion that marks the starting point of the bike path that leads all the way to the center of Rome.
Continuing south, there is a refurbished factory that is repurposed to house a bicycle museum on the left and a custom bike workshop on the right. At the south of the campus is a standard 250 M professional velodrome. Thirteen professional biker apartments wrap around it, each with a personal bicycle entrance ramp directly into the velodrome.

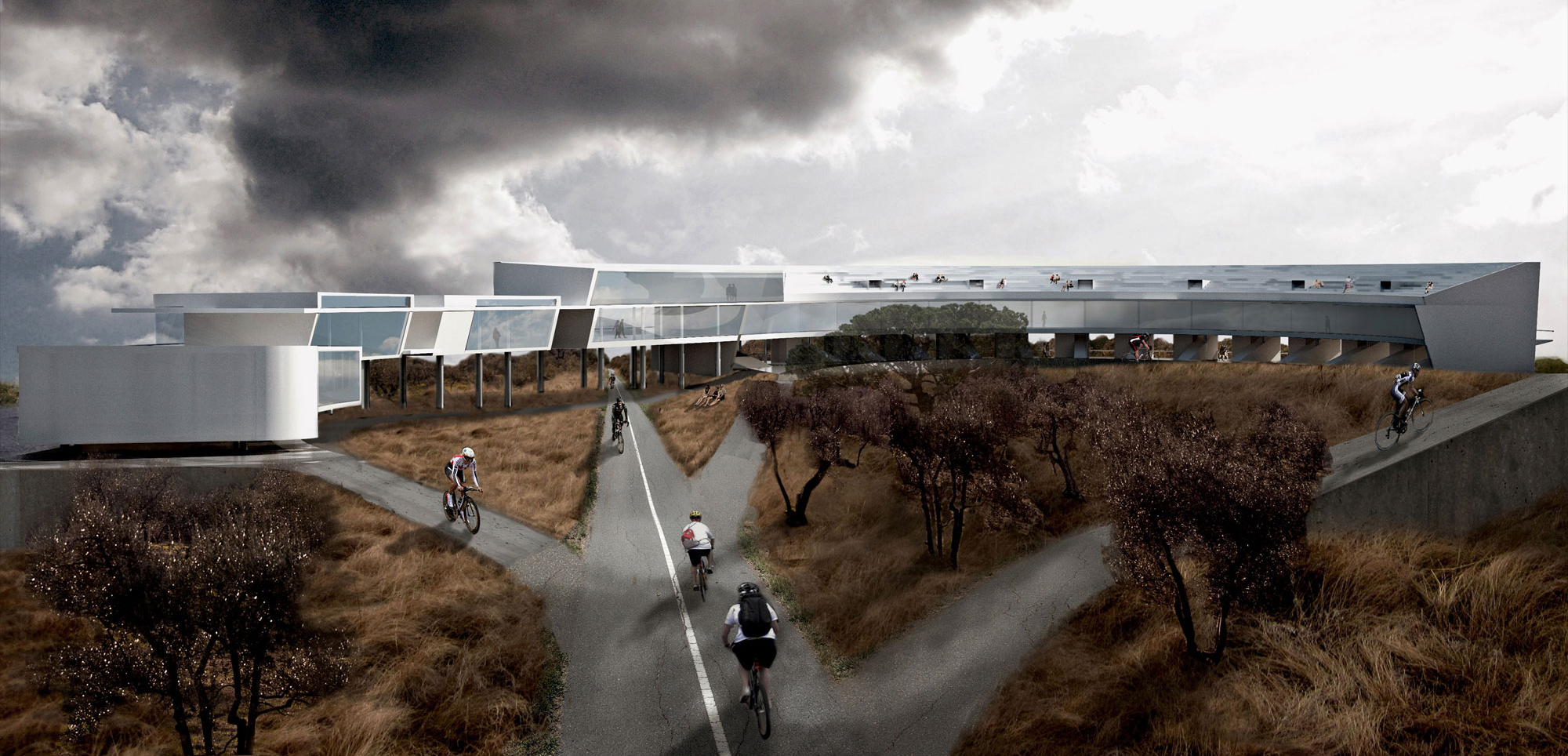
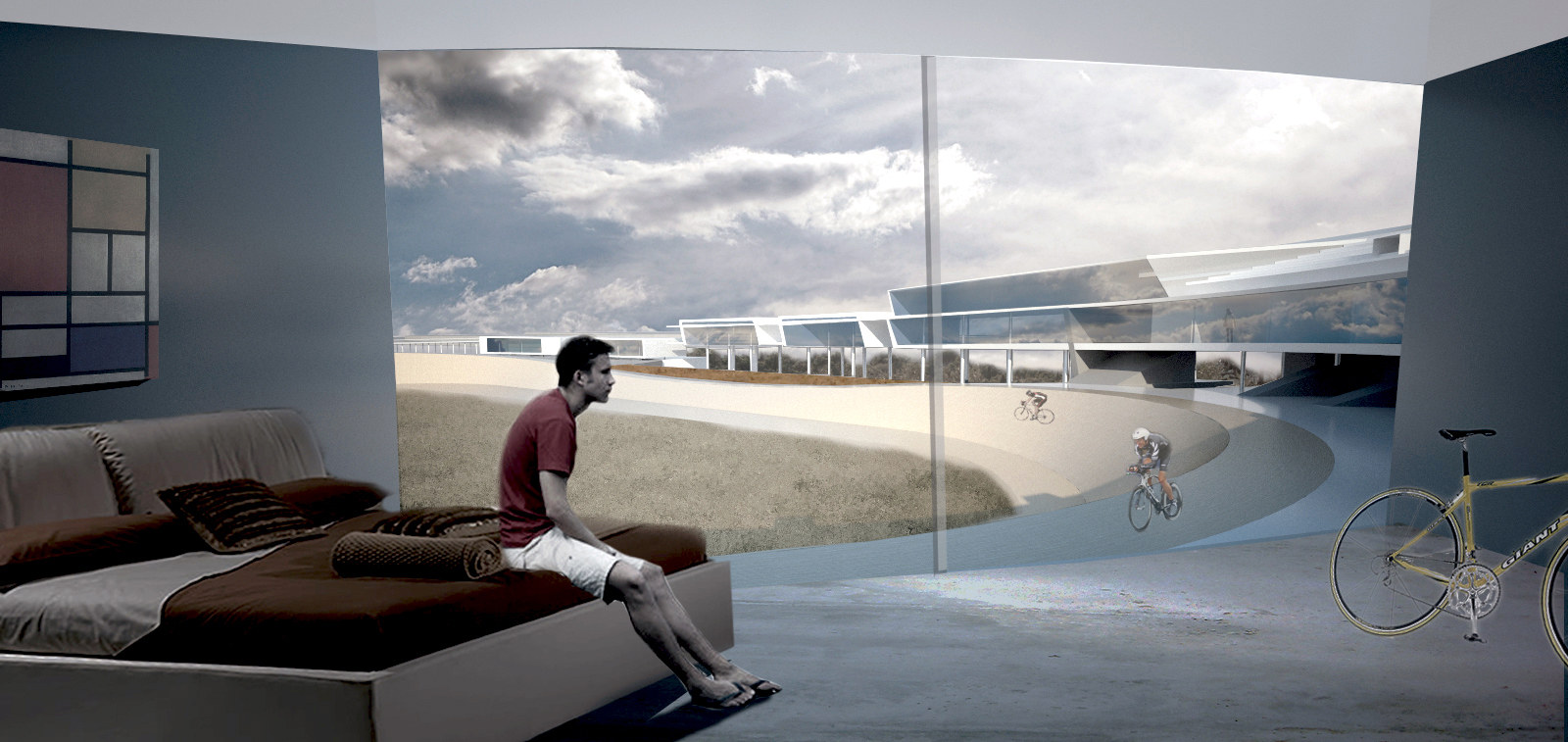

Floating above the perimeter of the Velohome, the apartment structure is inspired by the streamlined aesthetic of cyclers in movement. The structure detaches and sails across the bike path creating a visual gateway for beginning of the Via Flaminia path as well as connecting the public program functions to the adjacent riverfront.
The apartments are designed for the devout cyclers. The large windows from the bedrooms look out over the velodrome, a constant reminder of their passion. The ramp leading directly down from the apartment into the velodrome allows for a seamless transition into a day of training on the track or scenic ride along the river.

Site Plan


The plan begins with an existing factory structure on the site that is repurposed as a bicycle repair shop and museum; the lone existing smokestack serves as a beacon from the distance. The energy of the plan is then channeled through a long ramp leading up to the velodrome structure. The southern side of 250 meter velodrome is ensconsed by the upper apartment structure, which in turn jettisons out toward the water in a stretched out arc shape. This movement in plan is captured by a strong horizontal dock that extends out from the existing factory into the river. In section, the velodrome is rooted in the mass of the ground whereas the apartment structure sits perched gently on top. The sloping roof plane doubles as stadium seating for events.
 Longitudinal Section
Longitudinal Section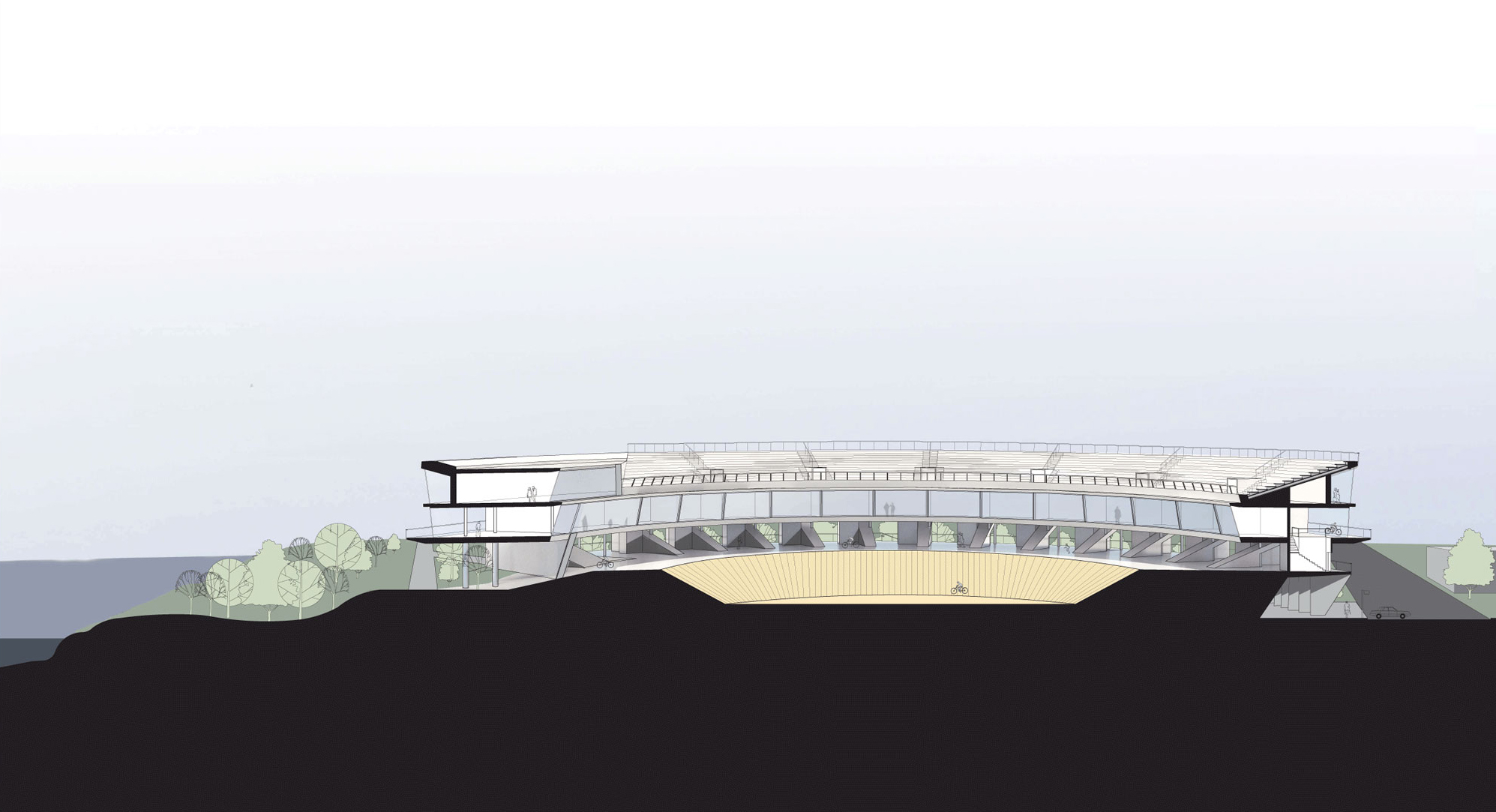
Cross Section
Site Analysis
The larger urban site is understood as a series of existing strands: Via Flaminia, the metro line, green space, and the bike path. These strands, along with the topography, existing program, transpositions, infrastructure, parks and flood planes were mapped and compiled resulting in the selection of the five sites. The northern half of the road is chosen as an area of focus due to its lack of development and potential for activation.





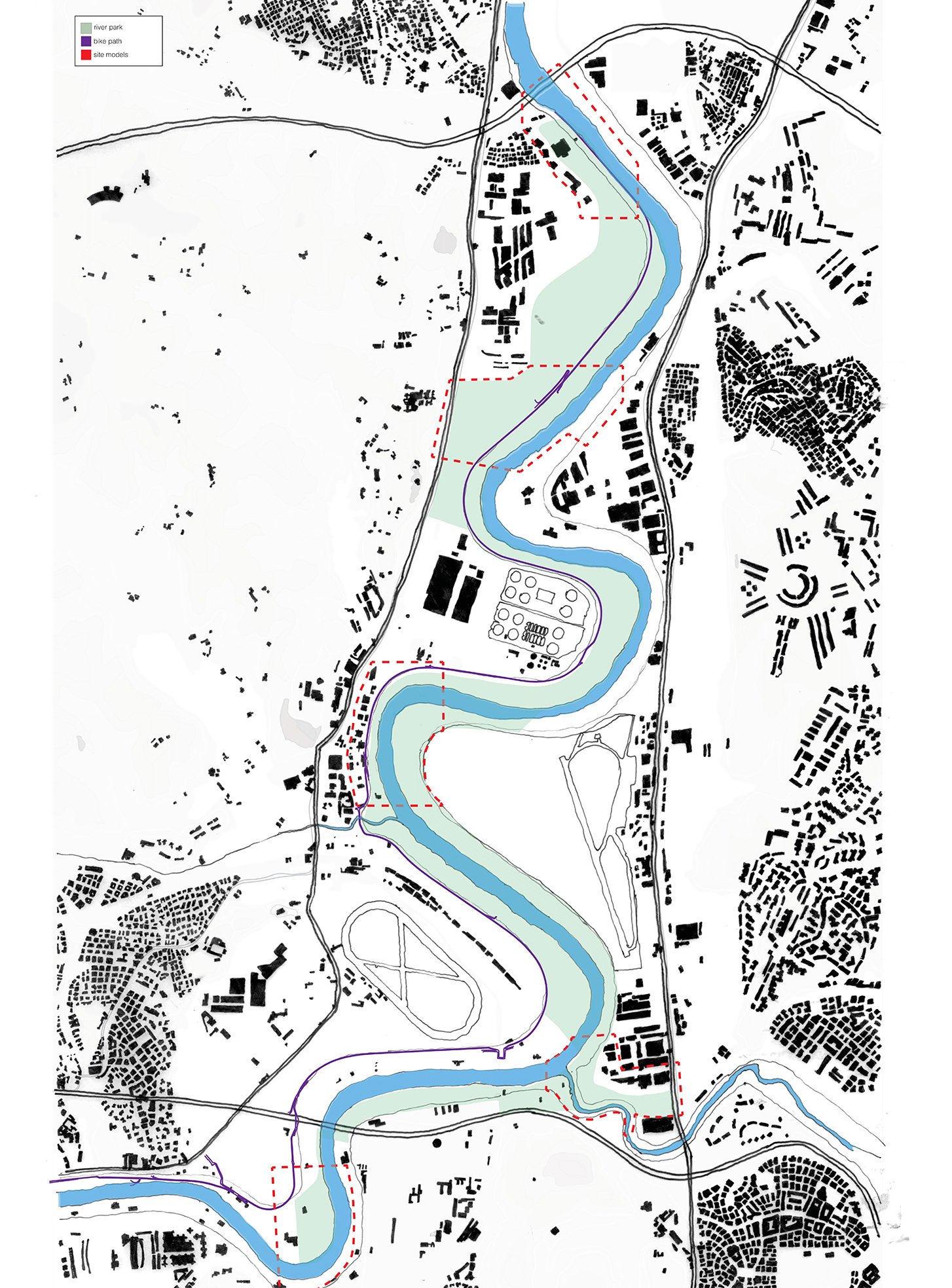
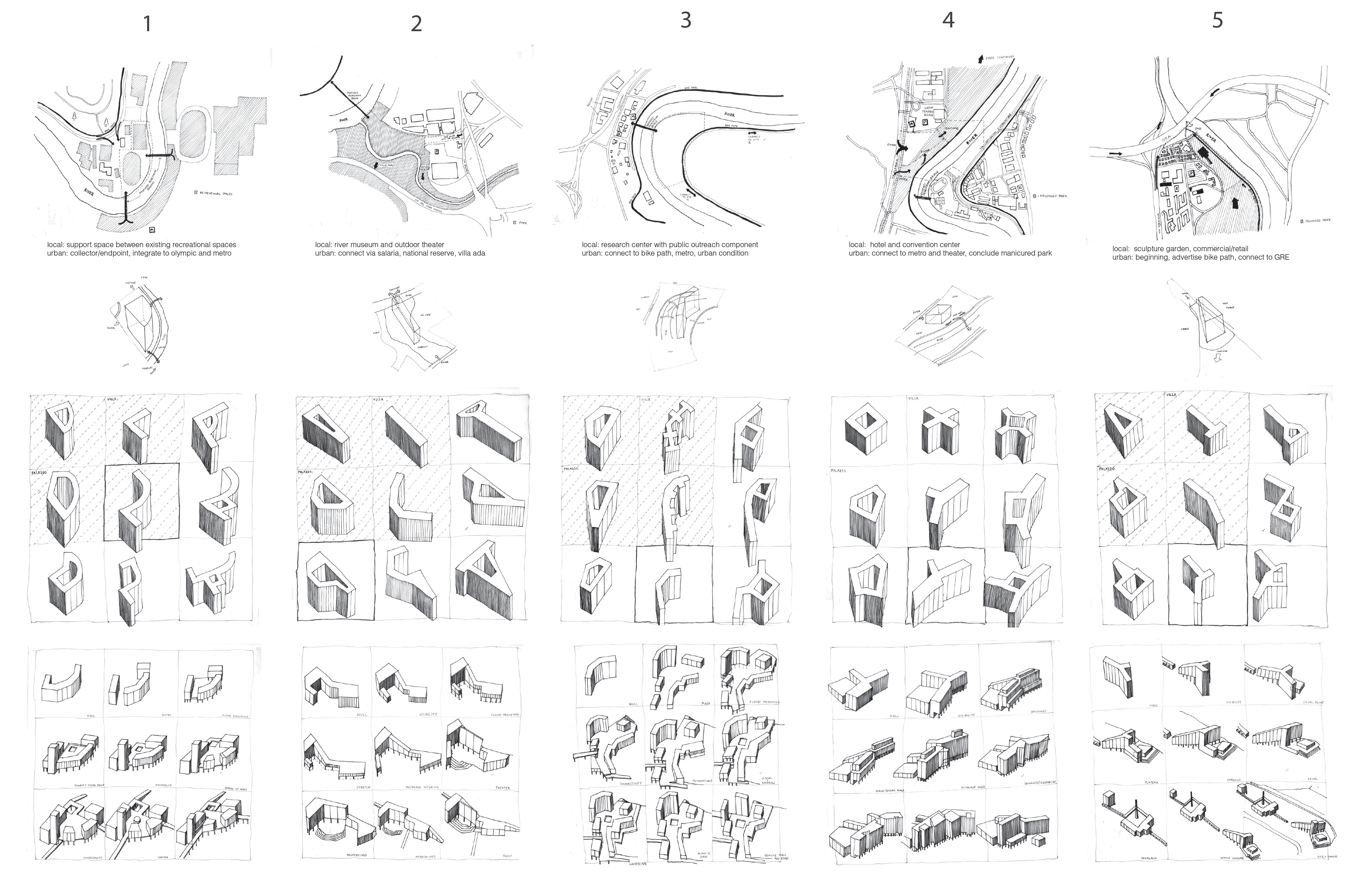
Generative Diagrams
Once the sites were selected, each of the five was treated with an initial site analysis. These studies revealed a distinct theme for each context. This theme was then transferred into an intial massing idea: block, wall, funnel, carve, etc. Each site gets a matrix of possibilities for the next massing step. The intent is to examine ideas of symmetry and interiority more closely before diving into a further formal development. It is an exercise in stretching out the initial thoughts of the design process. One of the massings is chosen for further development, and goes through a linear process of scaling, proportioning, and specifying for the site and program. The final axon is then physically modeled and placed on the site. The fifth site is chosen for its potential to advertise a theme that stretches the entire intervention, the bicycle.

