Vertical Street
Cornell University Design IV (Spring 2012)
Owego, New York
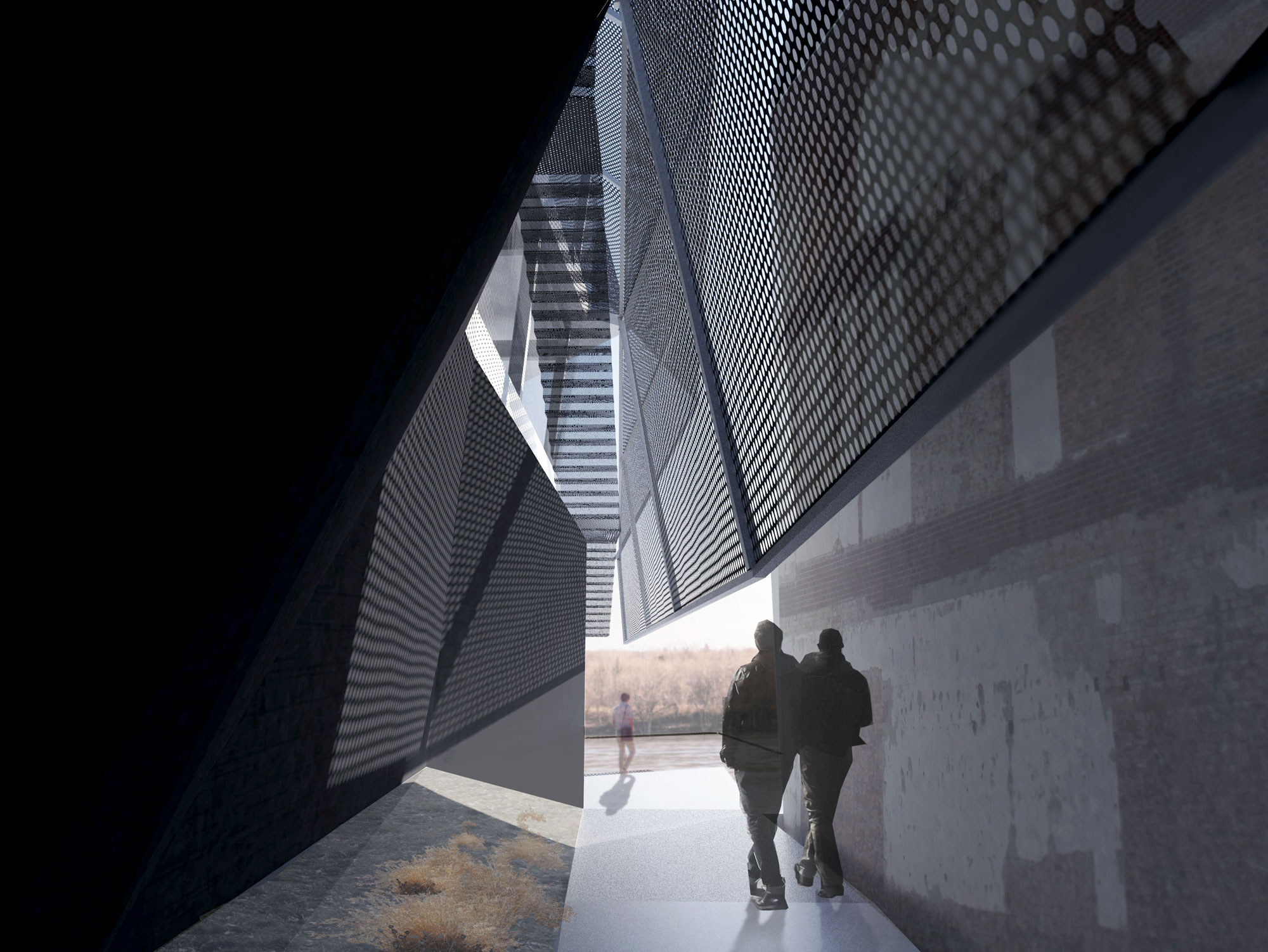
River Passageway Rendering
Assignment: to design a Town Hall for the upstate New York town of Owego
Professor
Dana Cupkova
In Collaboration with
Maria Stanciu
Nick Dareau
Set in the upstate New York town of Owego, the project site is a missing tooth in an otherwise dense series of rowhouses. One side opens directly to the street; the other side opens right onto the river.
The project defines the relationship between these contrasting conditions by abstracting the site into formal architectural styles in order to address the evolving relationship between them.
The face confronting the street sees a very participatory environment with a focus on efficiency and functionality resulting in a pristine volume.
The river façade takes cues from the context by extending out into the landscape and prioritizing observation.
The unfolding language reflects a more gestural surface condition. The street is about restraint; the river is about expression.
The design of a town hall must not only be architecturally significant, but also address symbolic expectations. From the street, it is transparent, inviting. The vertical circulation of the officials and the public is a performance. When viewed crossing the nearby bridge over the river into the town, the building extends out to create a public promenade.

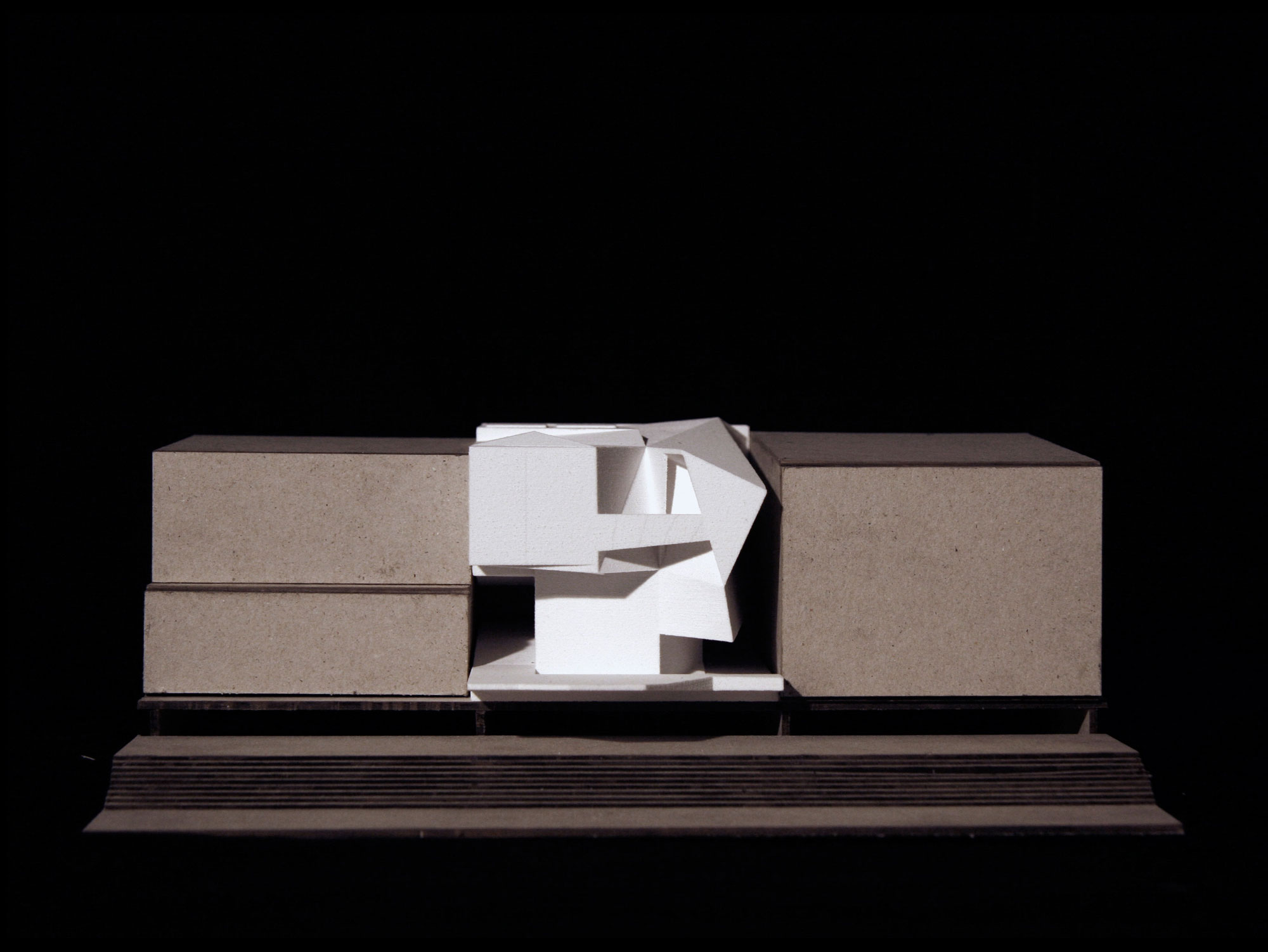

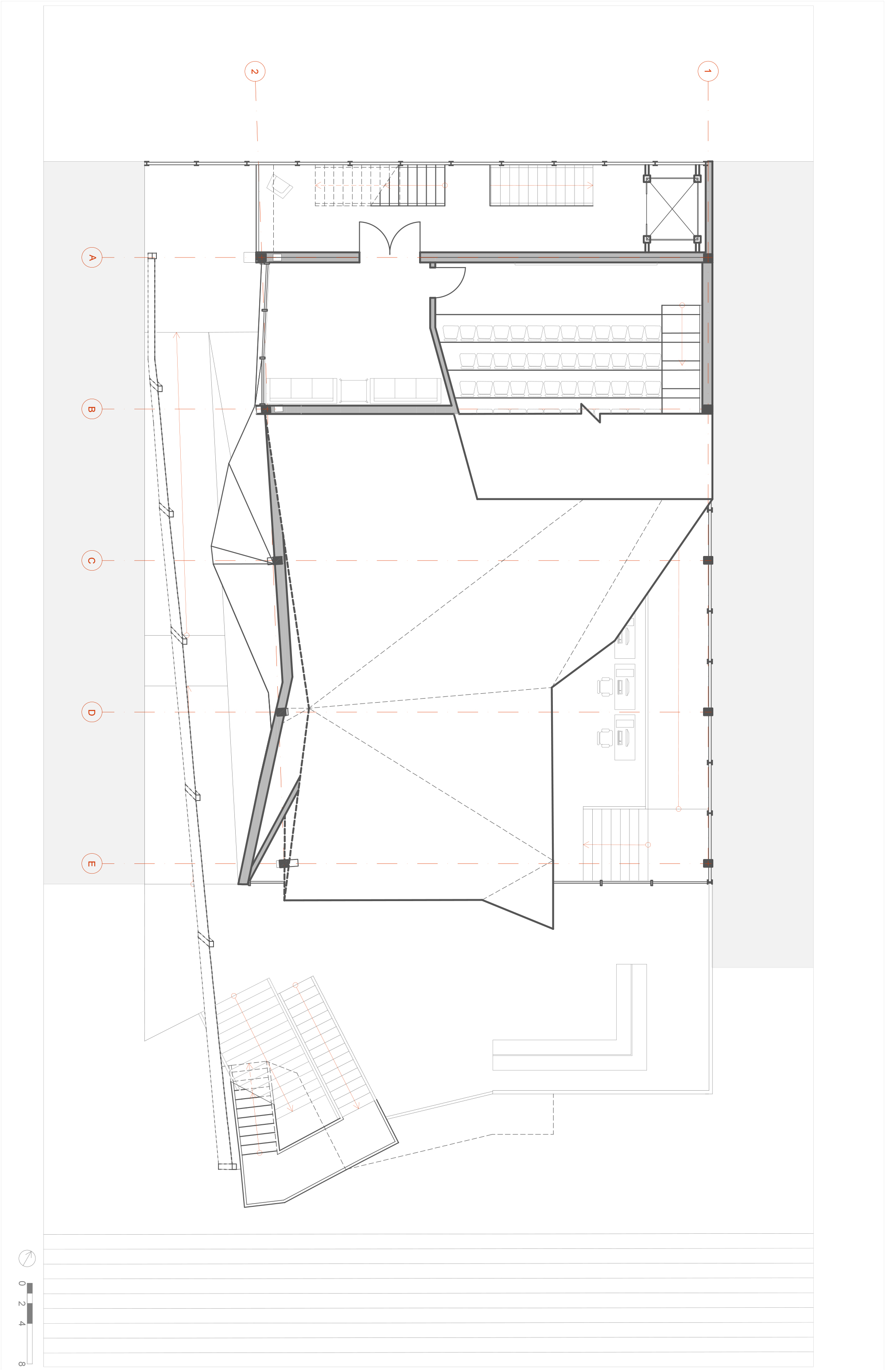
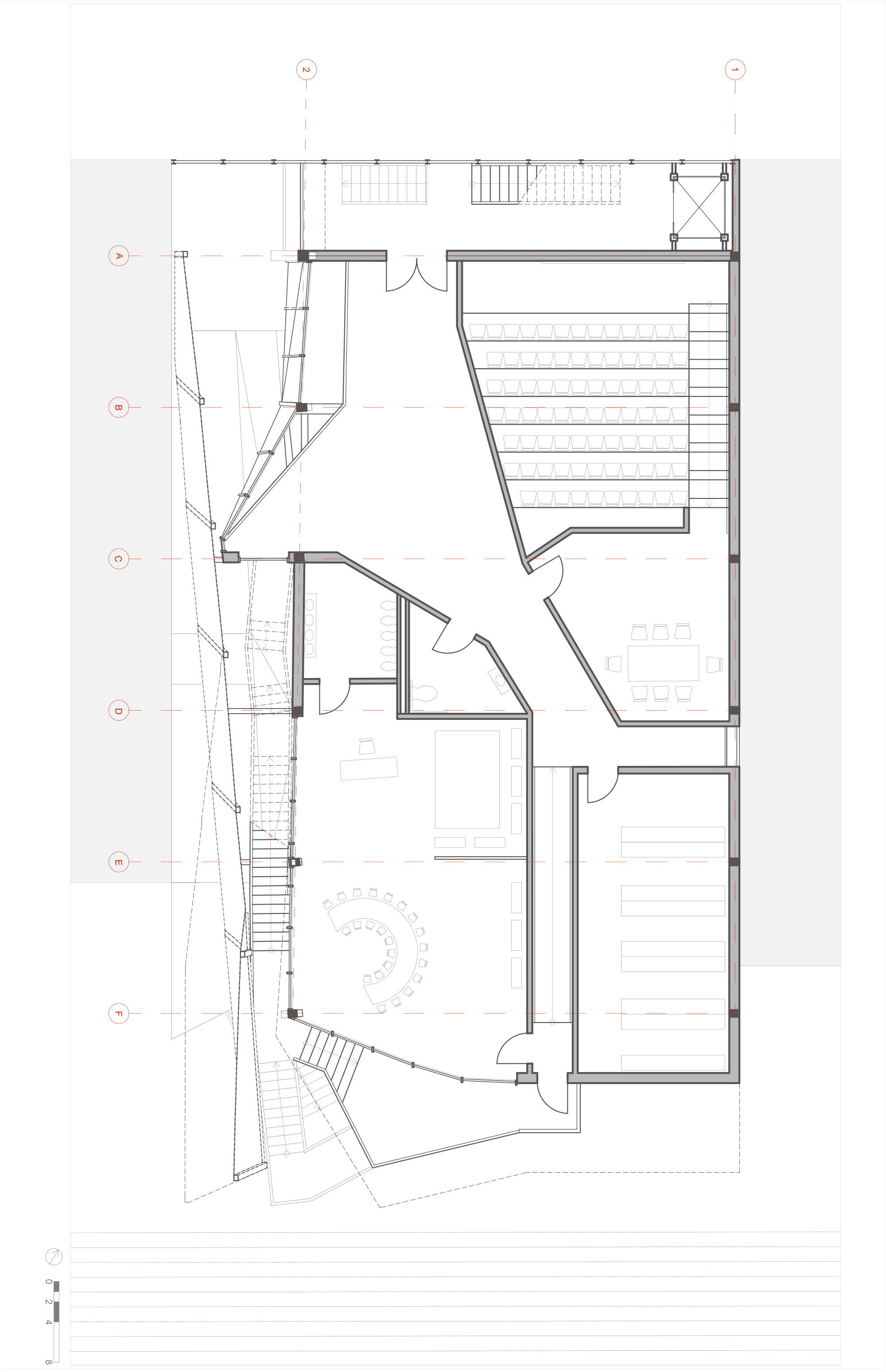
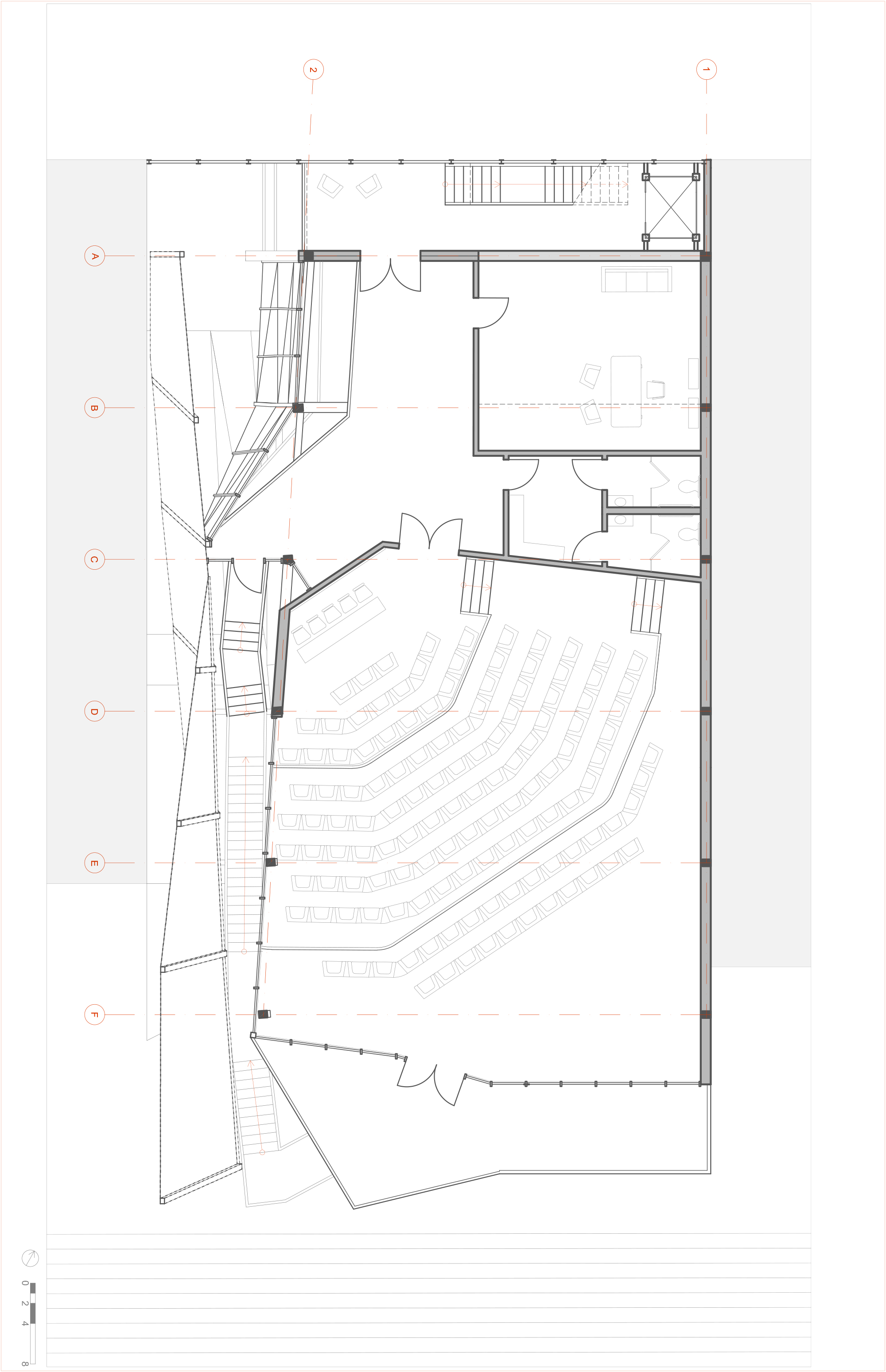
While the resolution of the two conditions is essential, there is also an interest in maintaining the current gap in the row house as a means to offer a direct connection between the street and the river. The introduction of a crevice condition satisfies this desire. A tall exterior space not only places the inhabitant between the orthogonal and gestural forms, but also creates a view-framing device to the horizon and a jagged slit of the sky. A generous exterior stairs allows inhabitants to move through this vertical slot, while also providing a direct connection between the public river walk and the upper assembly space.

Longitudinal Section Perspective, Graphite on Vellum and Rendering Collage

Cross Section Perspective, Graphite on Vellum and Rendering Collage

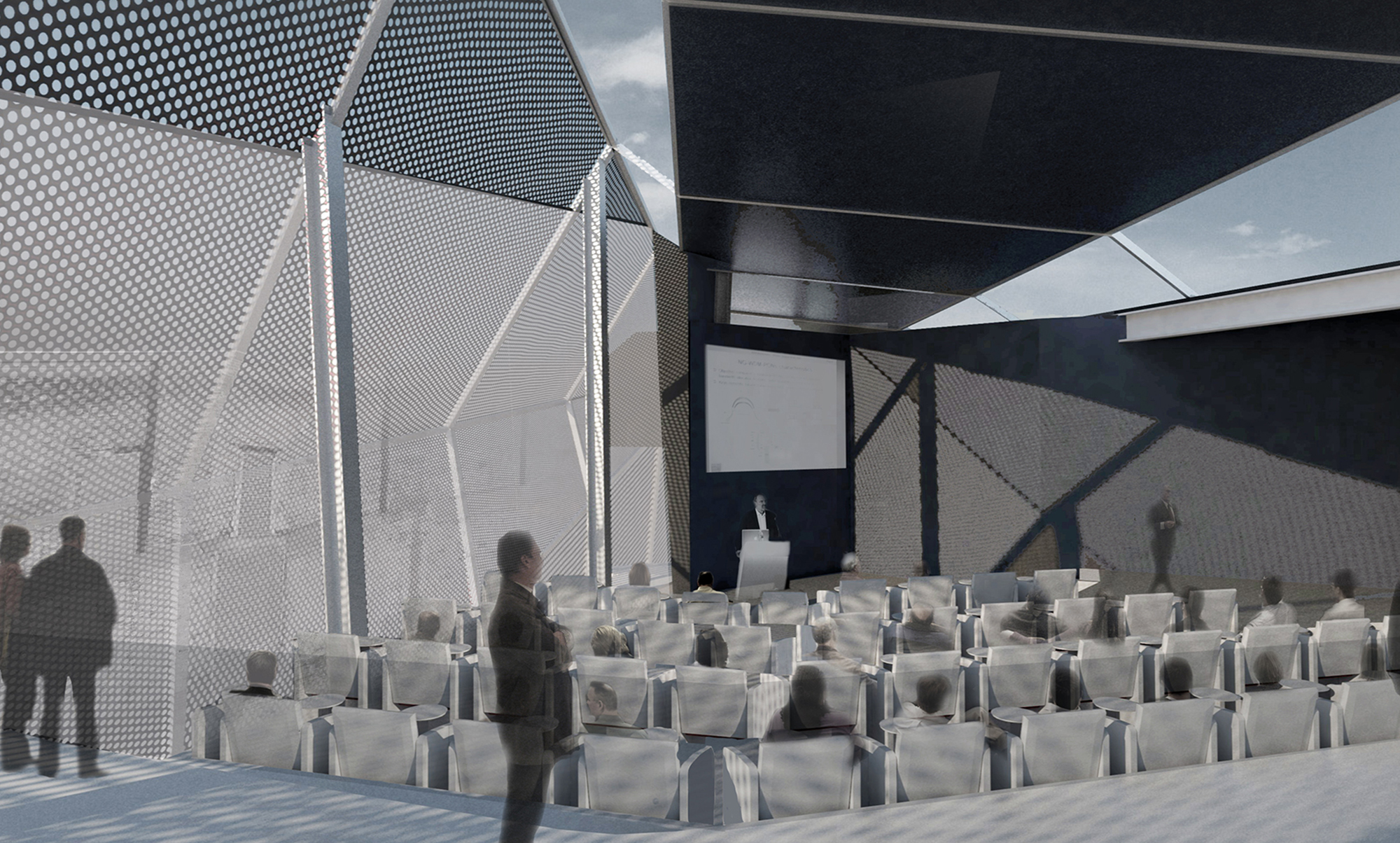
While taking cues from the scale of the adjacent buildings, the town hall is much more light and transparent. By displaying the vertical circulation, the building is announced as a public space that is open and encouraging. It is as though the street turns up vertically to become the facade.
Deep steel beams are utilized to leave a relatively column free design on this narrow row house site. In section, the rectilinear floor plates and walls are disrupted by the folding perforated metal plate that starts as the interstitial facade and turns horizontal to become the assembly hall ceiling.
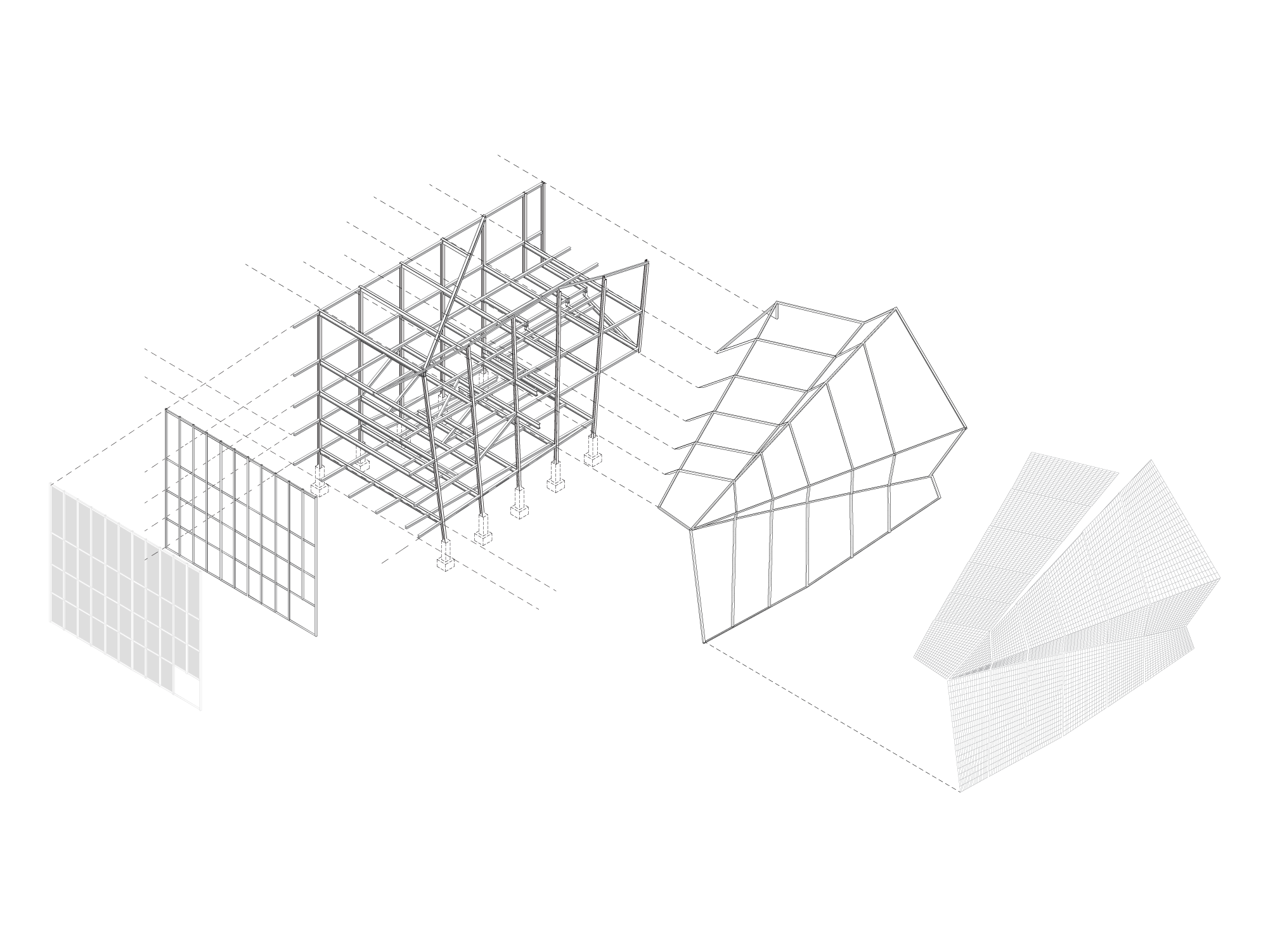

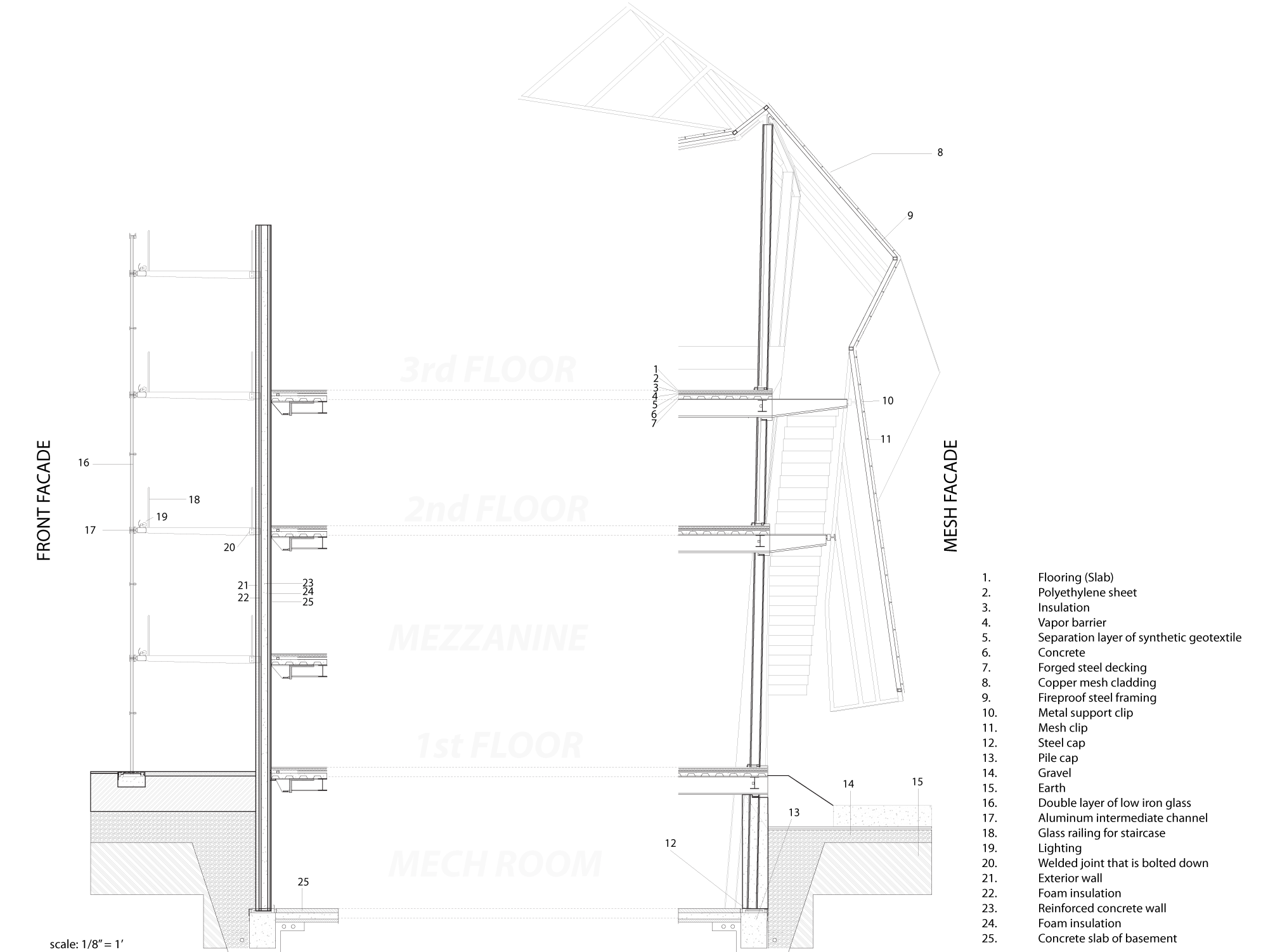
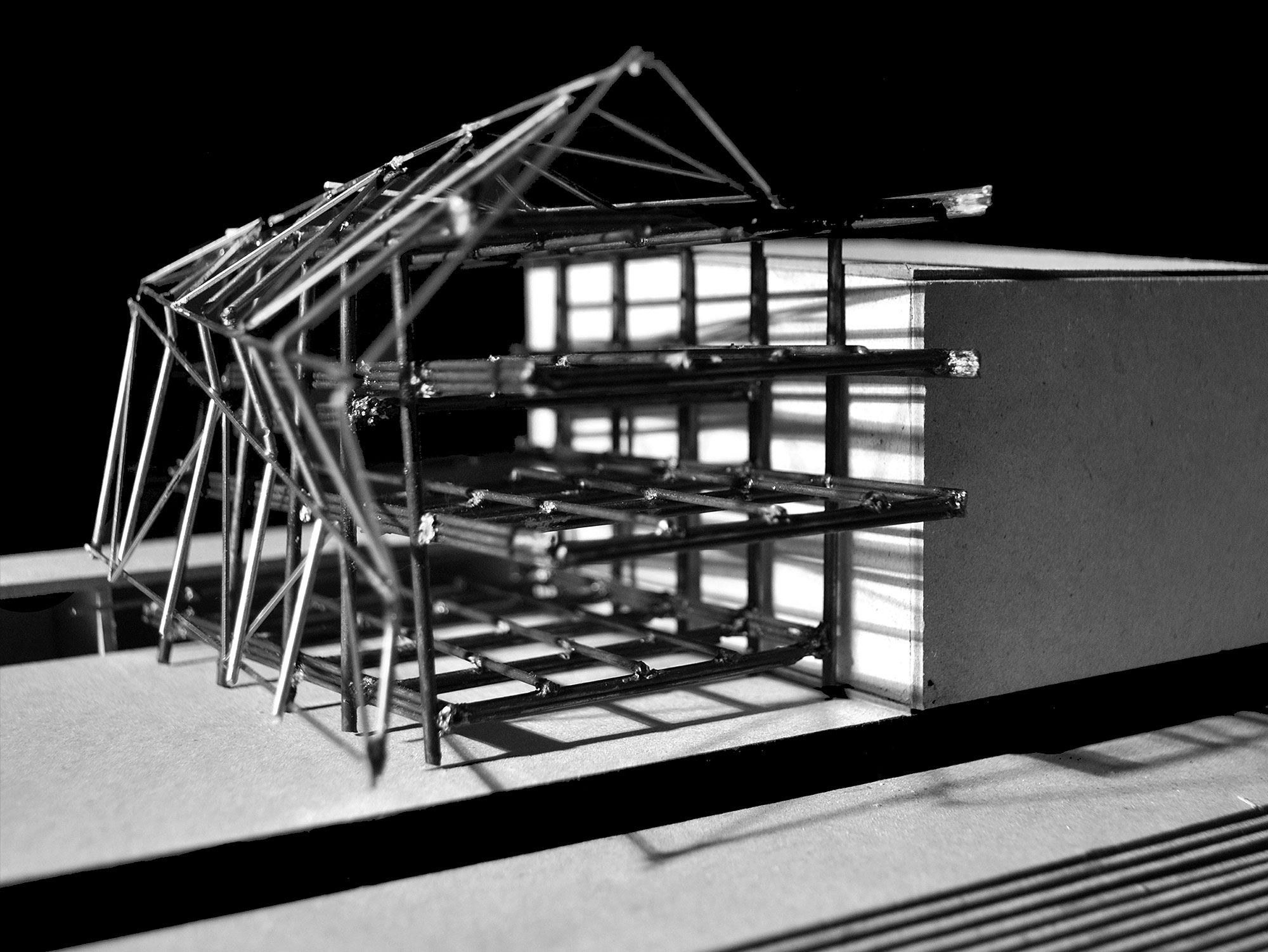
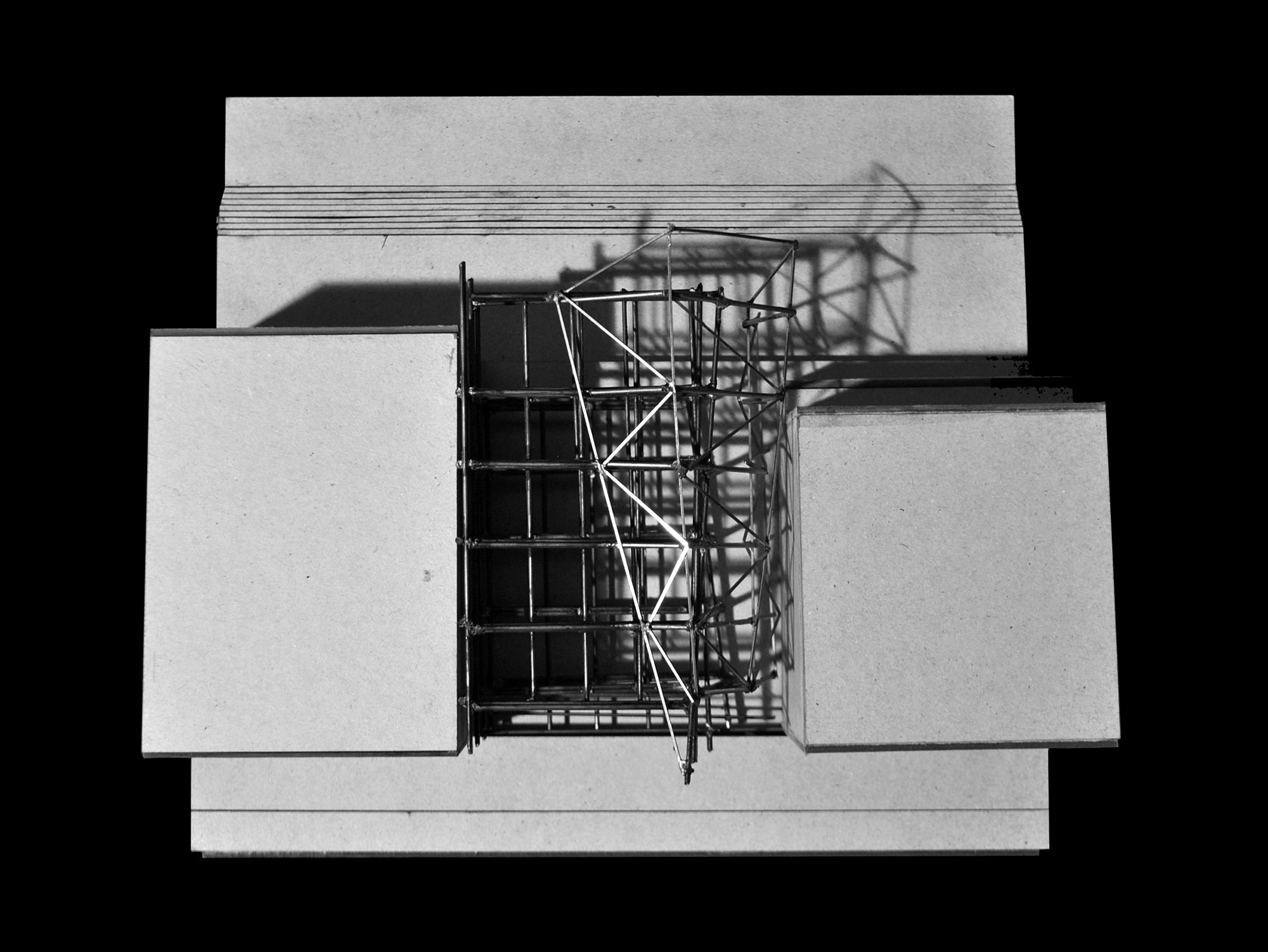
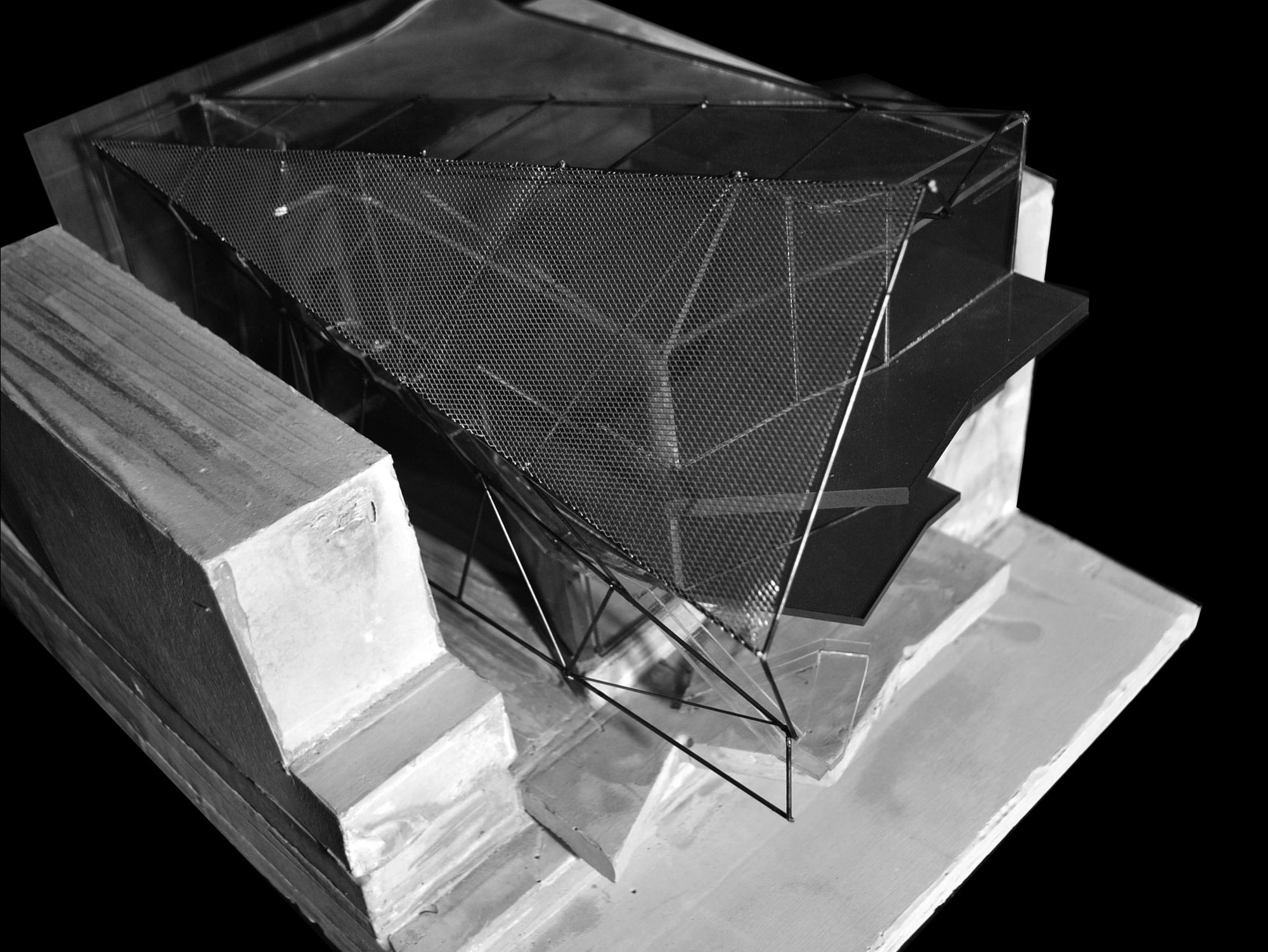
As part of the comprehensive design directive, detailed structural and environmental approaches were included in the early phases of the project. The structural grid follows the architectural intent: the rectilinear grid is transformed by the support structure of the folded geometry. The same folded geometry incorporates passive natural ventilation by pulling cool air from the river through the building and allowing heat to rise up and exhaust.

